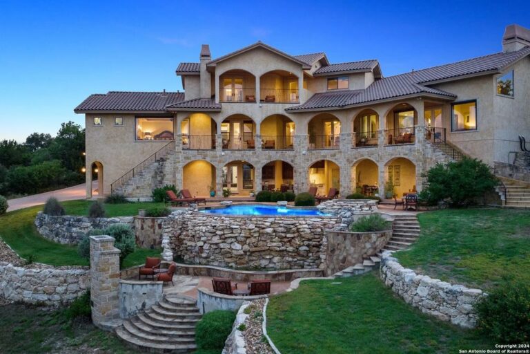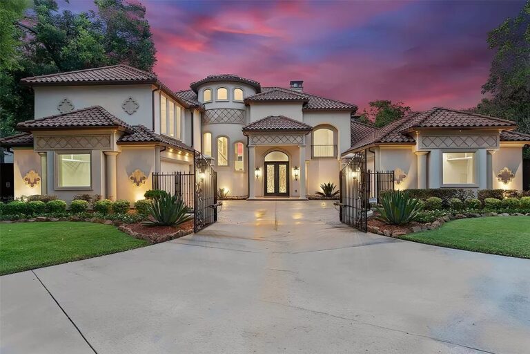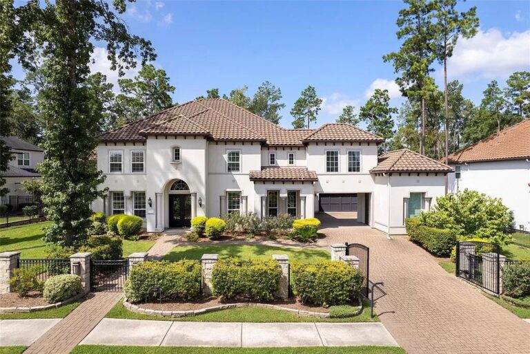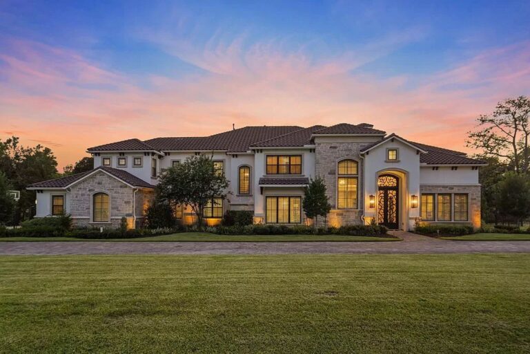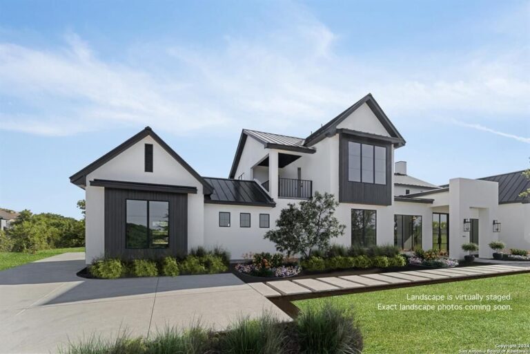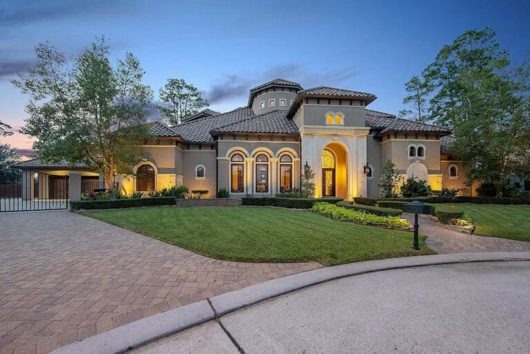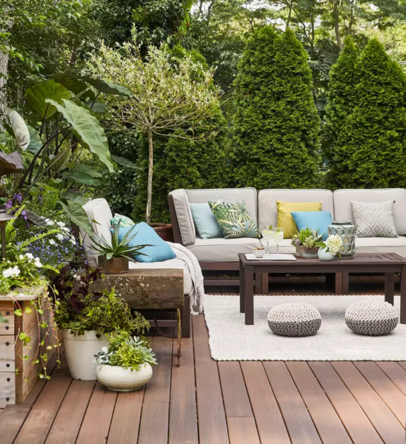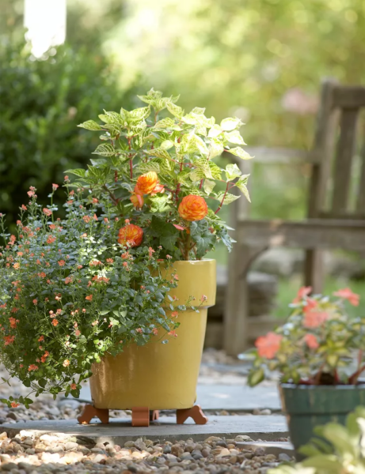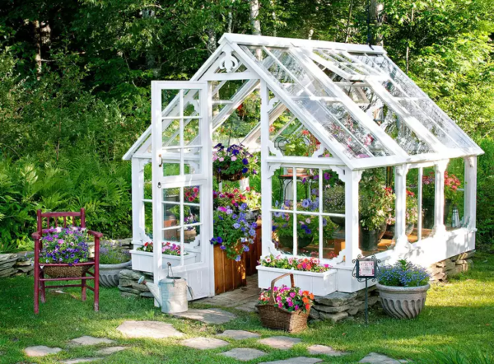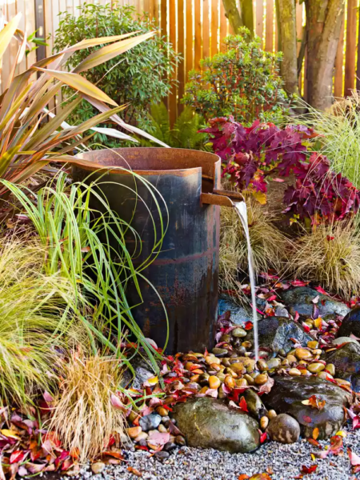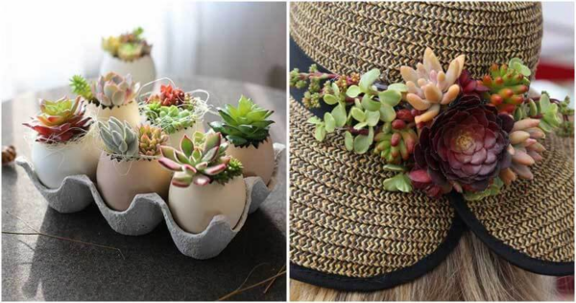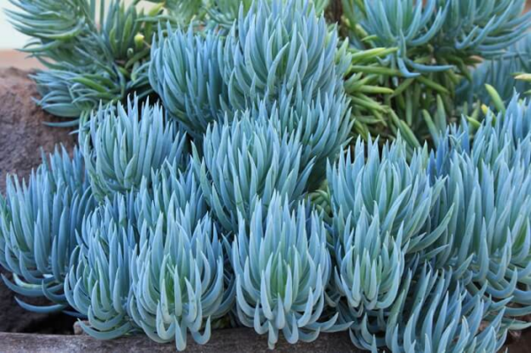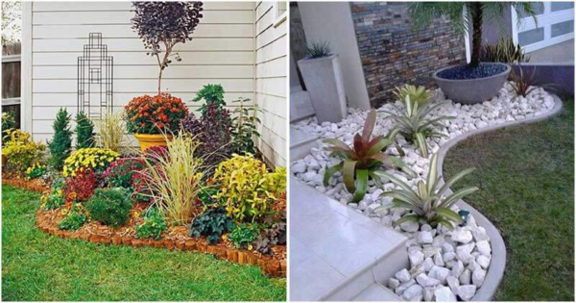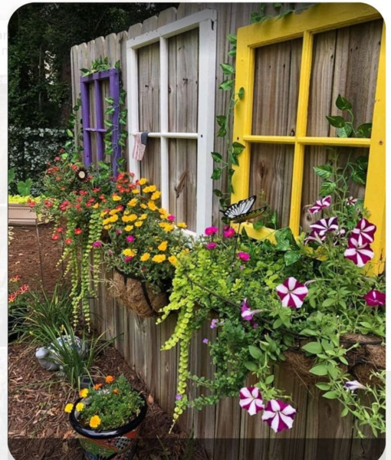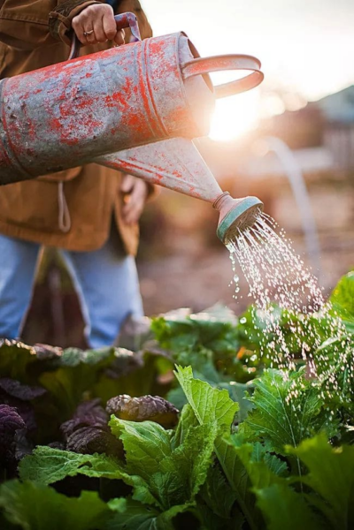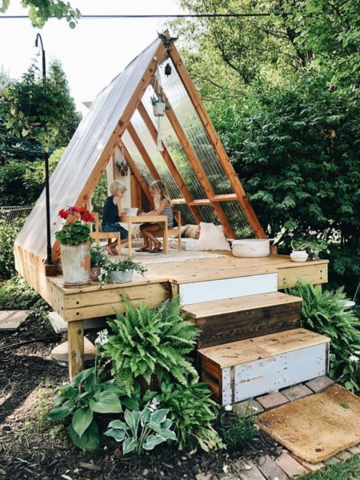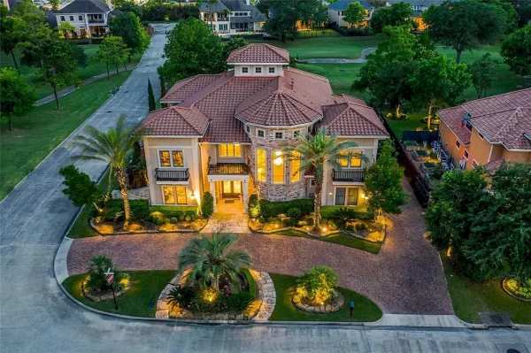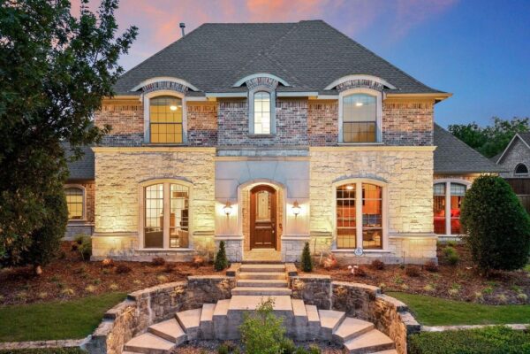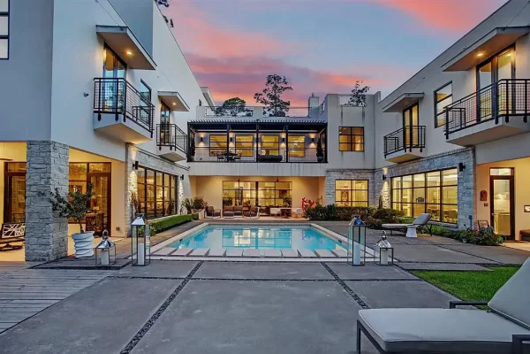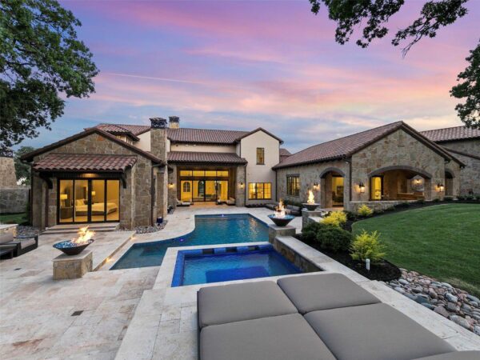Entertainer’s Paradise in Waxahachie! Gated Estate with Pool, Media Room & 3 Ensuite Baths listed at $750,000
The Property Photos
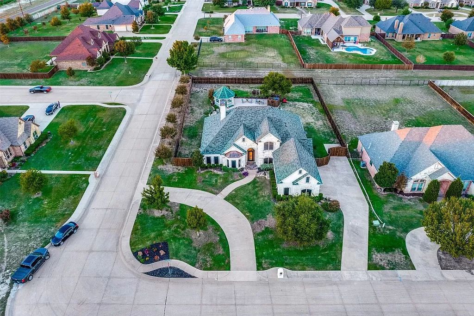
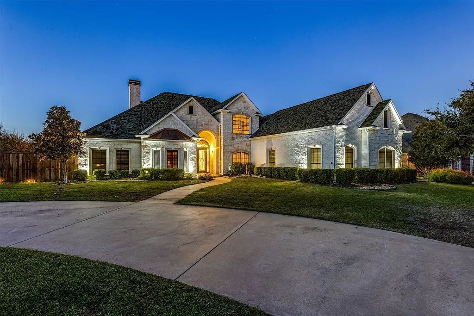
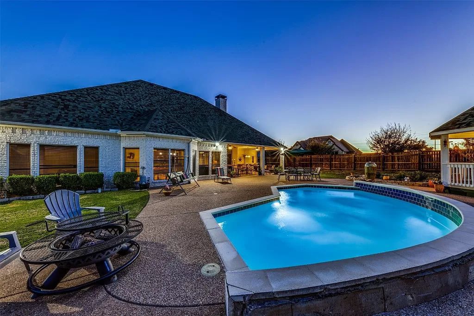
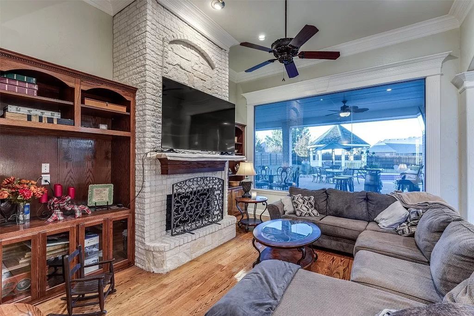
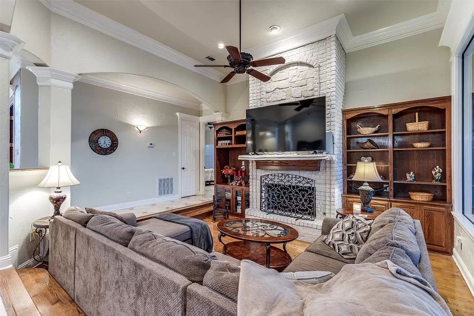
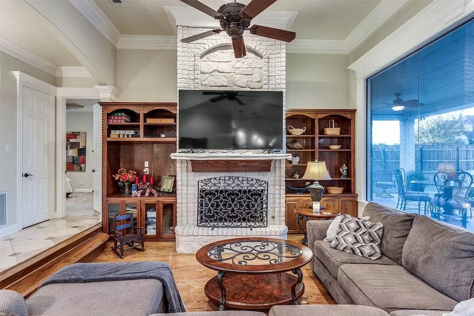
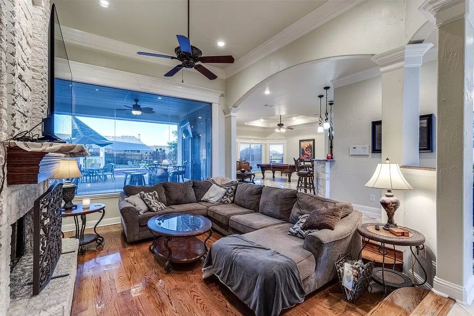
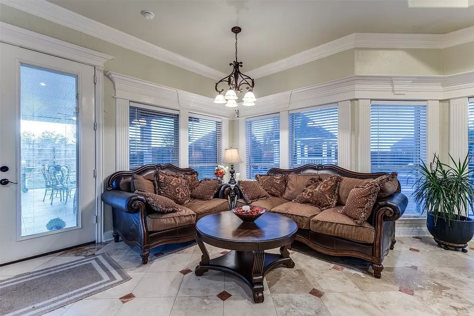
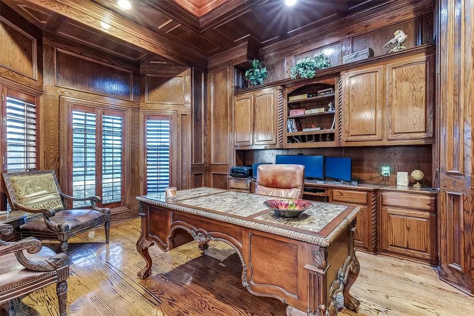
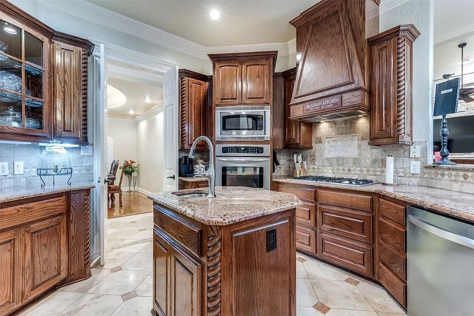
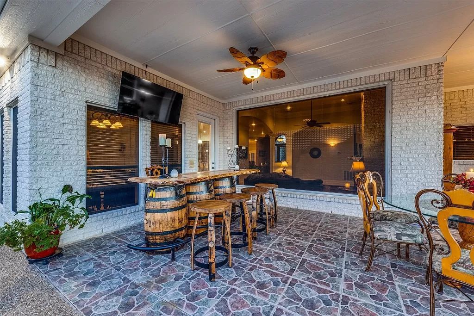
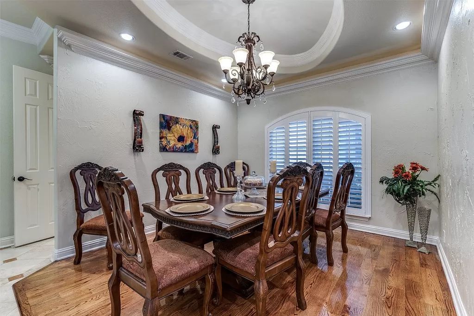
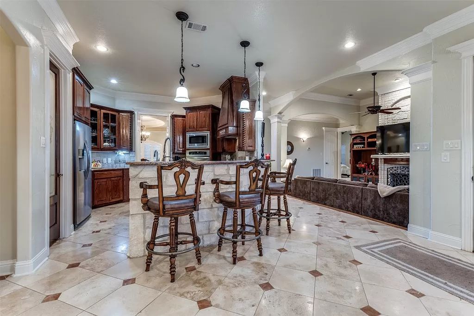
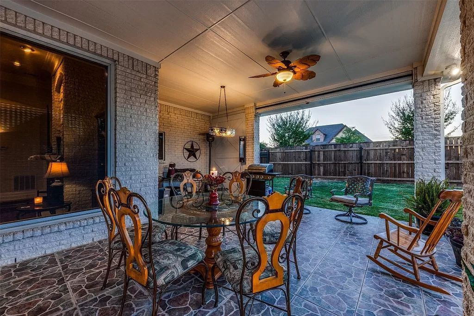
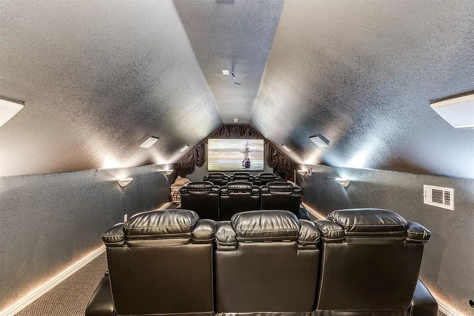
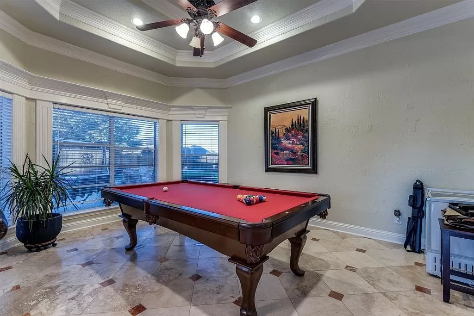
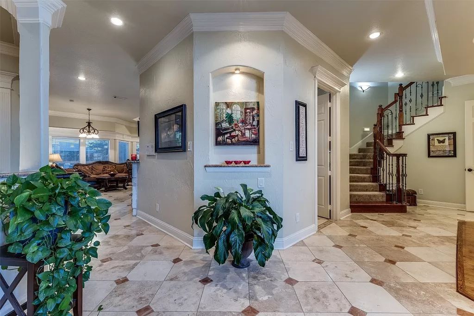
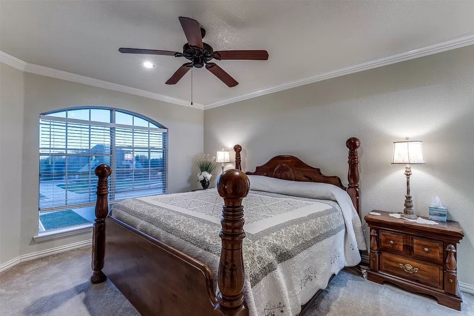
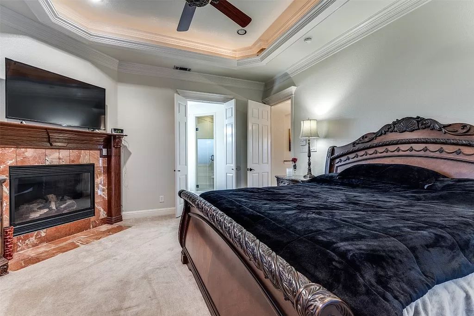
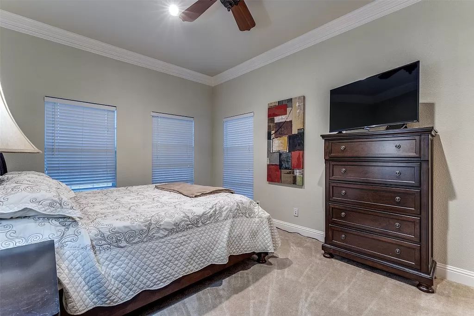
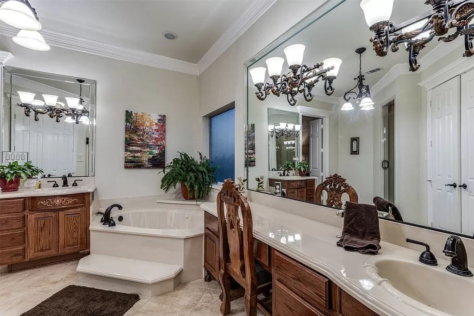
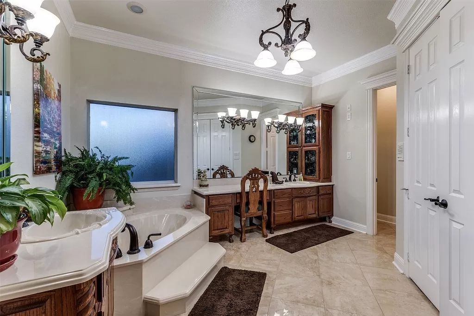
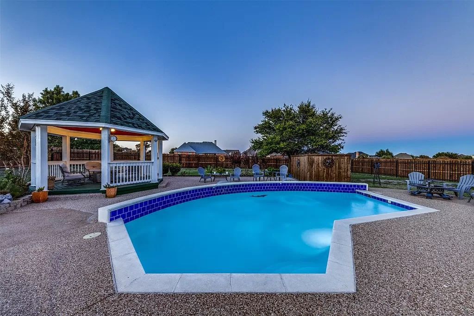
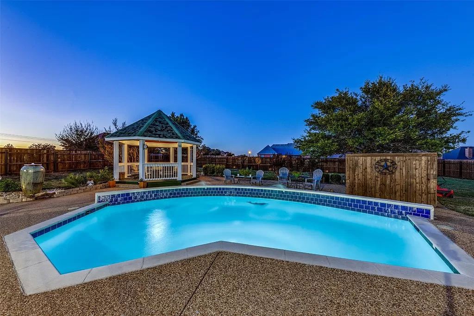
Description for 8221 Saint Johns Dr, Waxahachie, Texas
Welcome home to this entertainers dream custom property with pool in Midlothian ISD. Exceedingly well maintained home on a large corner lot in highly desired gated subdivision of Glen Highlands. Grand entrance foyer flows into a stunning floor to ceiling window overlooking beautiful backyard. Spacious covered patio overlooks pool with water feature, gazebo, and over a half acre private yard. Executive office with wall of wood cased built ins provide the upmost elegance. Gorgeous crown moldings and custom blinds. Kitchen is in the heart of this open floor plan home. Primary bedroom has fireplace and ensuite, with large cedar closet. All 3 bedrooms have private baths providing for multi generational living. 2 powder baths, one downstairs and one off media and game room upstairs. Property has a ton of upgrades including privacy fence, patio and deck, garage floor, solar screens, just to name a few. No expense was spared on this sprawling estate. No city taxes, hurry, wont last long!
The Property Transaction History
| Date | Event | Price | Price/Sqft | Source |
|---|---|---|---|---|
| 04/16/2024 | Listed | $750,000 | $172 | NTREIS |
| 10/03/2022 | Sold | – | – | NTREIS |
| 08/25/2022 | Listed | $699,900 | $161 | NTREIS |
| 12/02/2005 | Sold | – | – | Public Record |
Learn More about This Property
This house listed by Tiffany Maxey 0688573 682-708-7113, Stryve Realty
- Phone: 682-708-7113
- Website: –
- Email: –
- Social: –
See the original listing here

