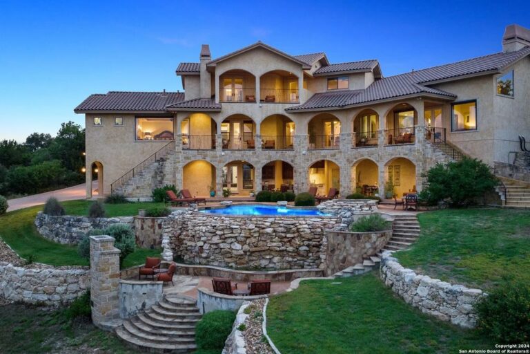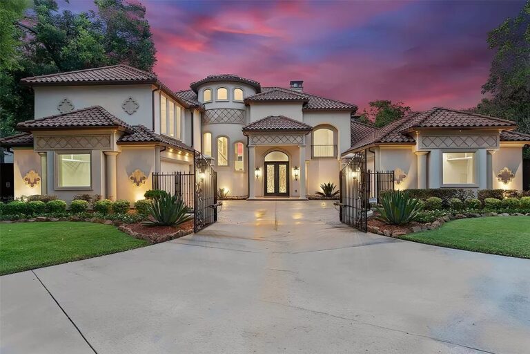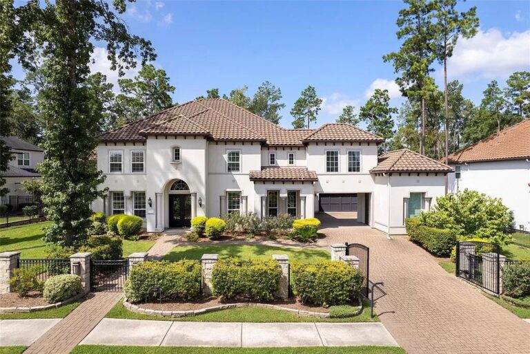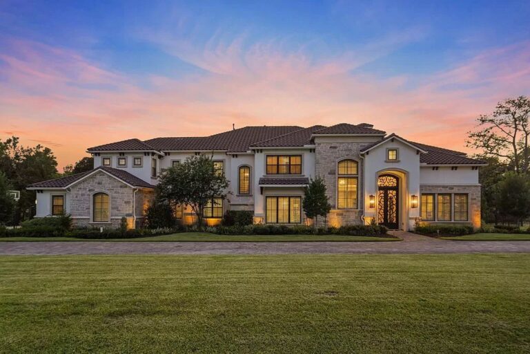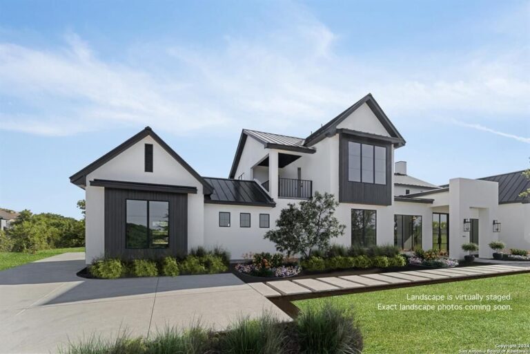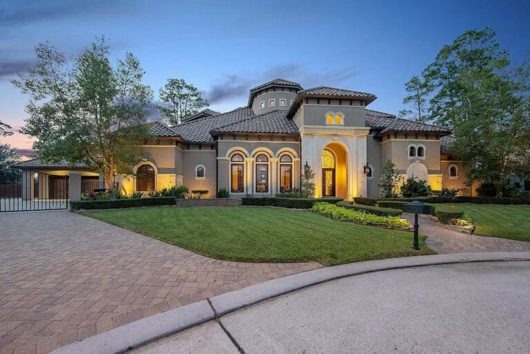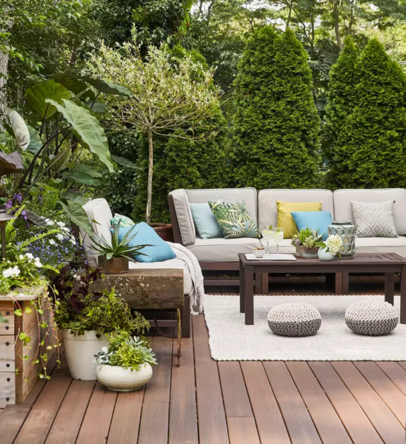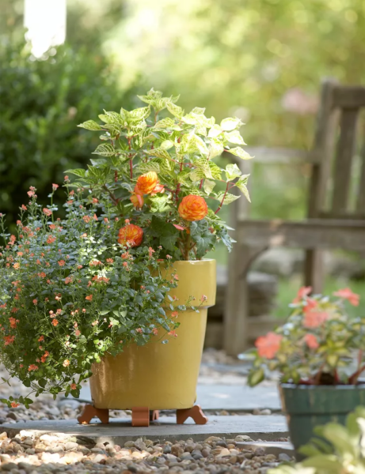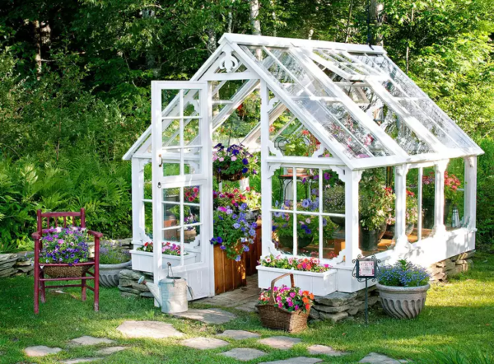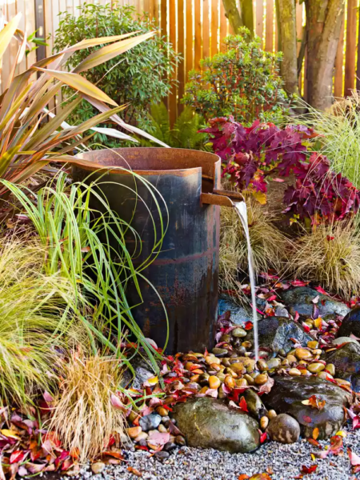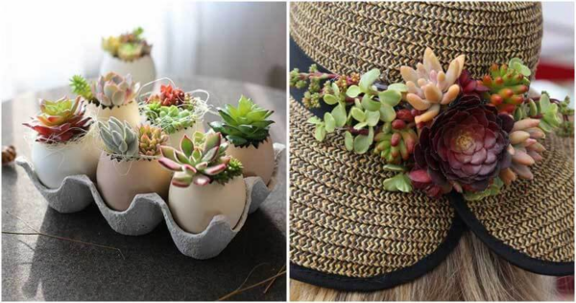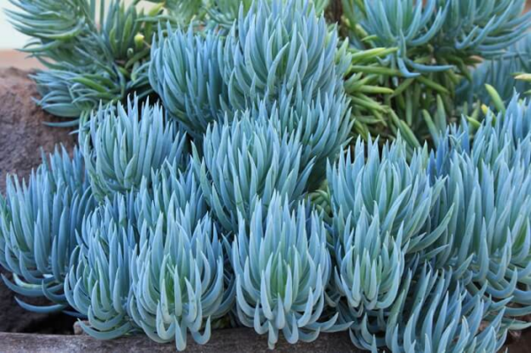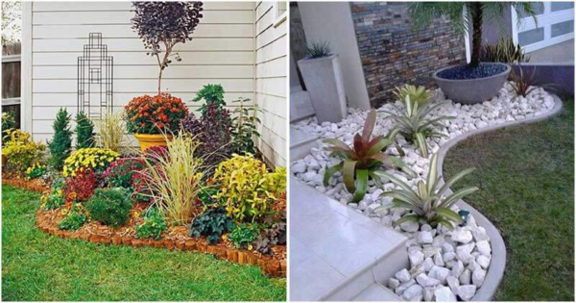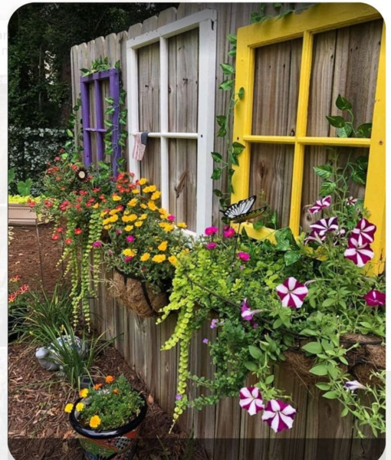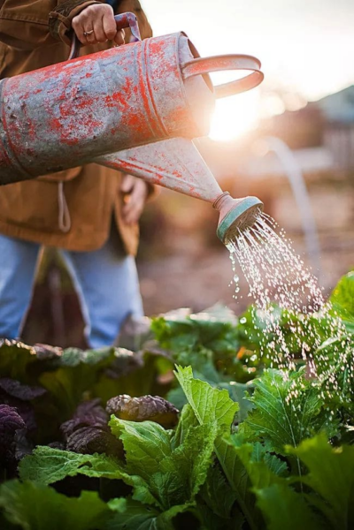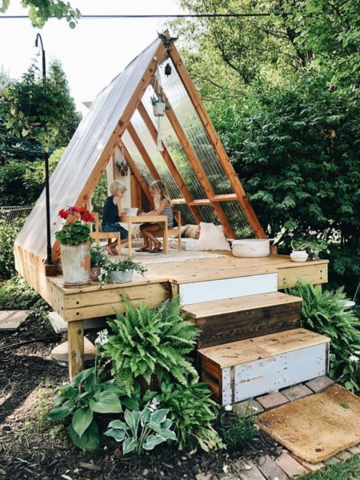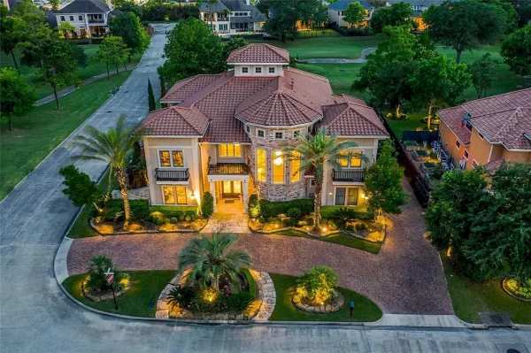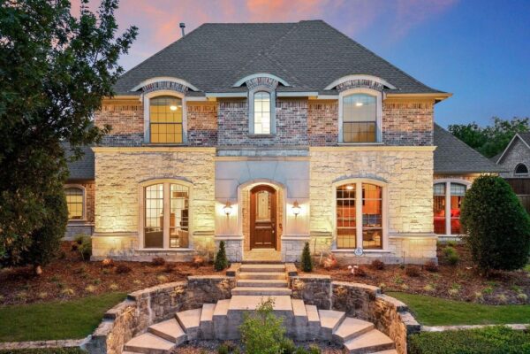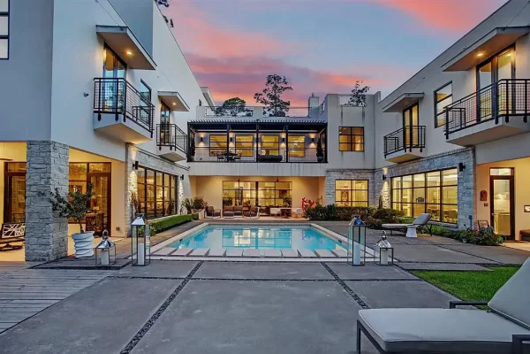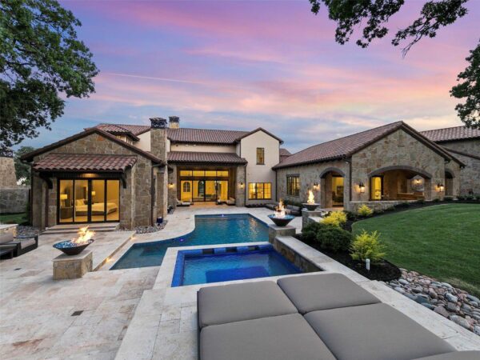Bent Tree North Oasis in Dallas! Updated 4BR with Pool, Spa, & Private Yard listed at $1,099,000
The Property Photos
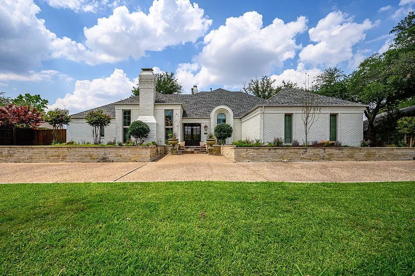
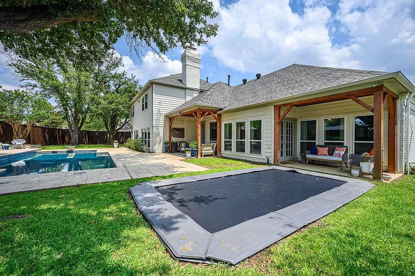
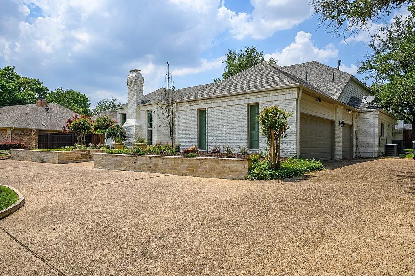
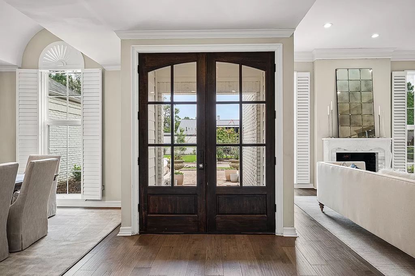
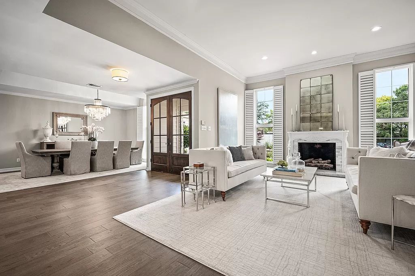
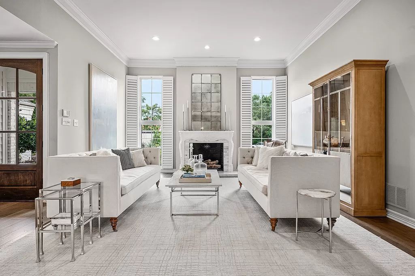
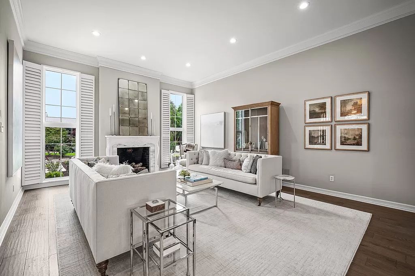
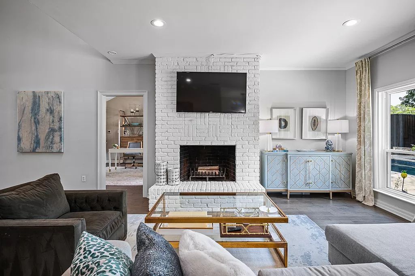
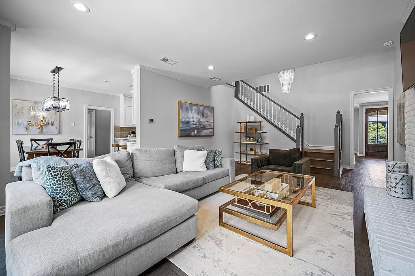
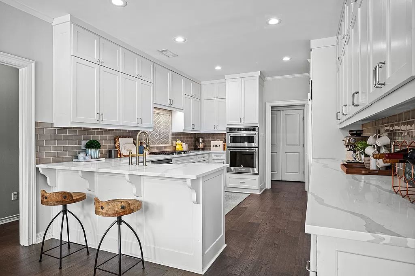
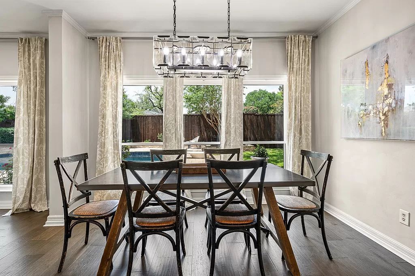
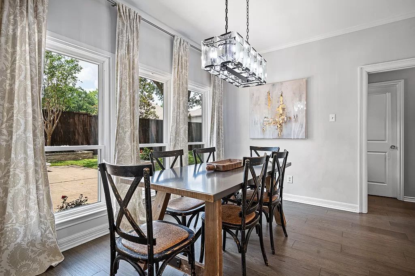
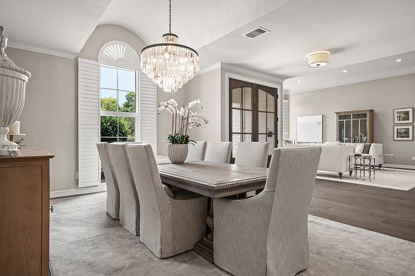
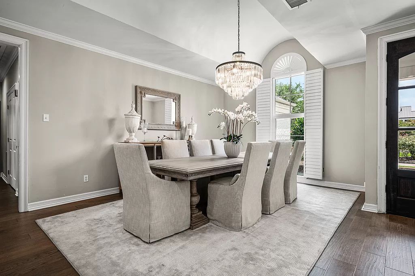
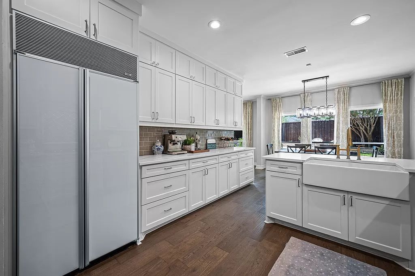
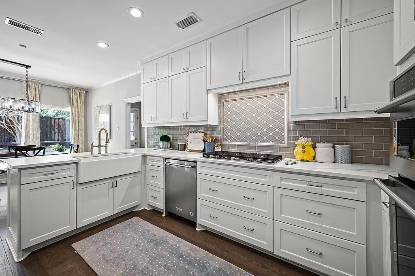
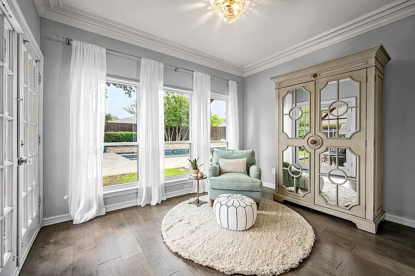
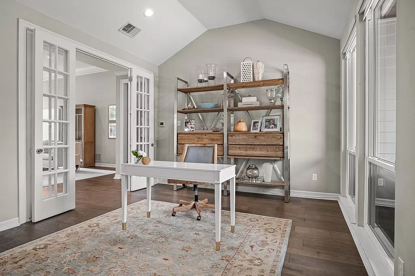
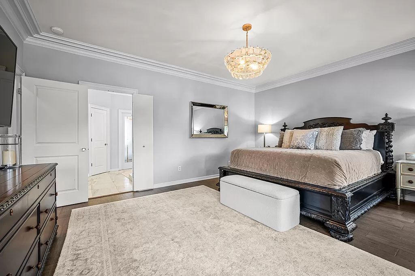
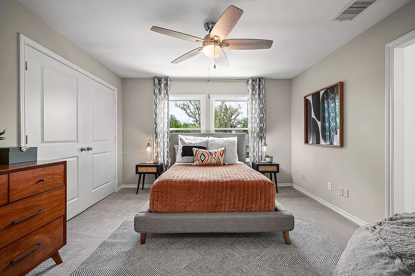
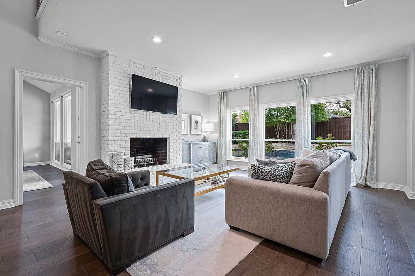
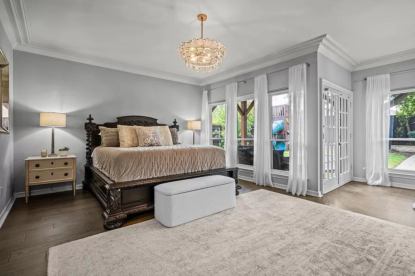
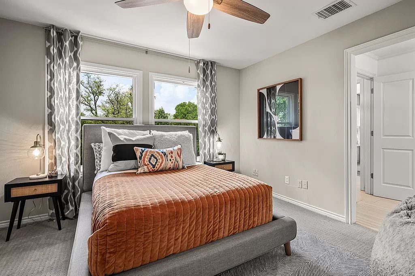
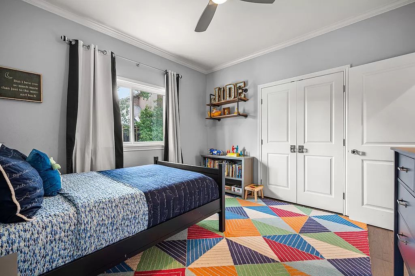
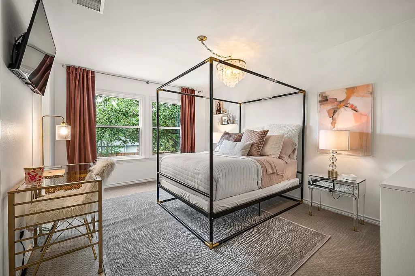
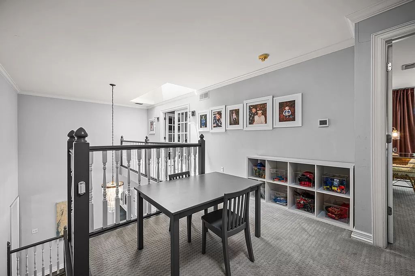
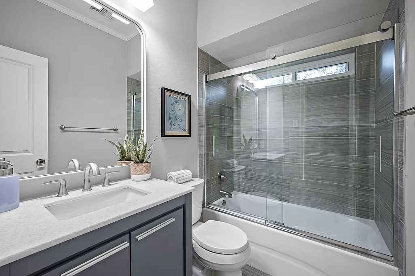
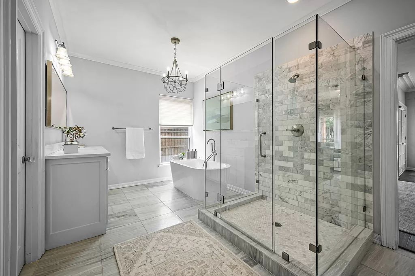
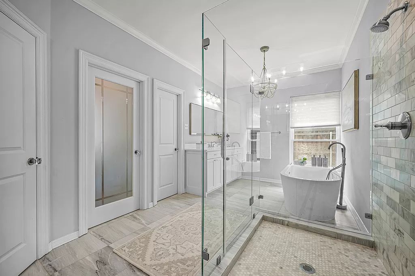
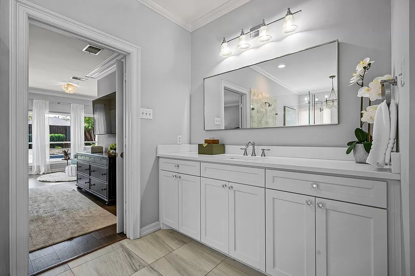
Description for 5509 Harbor Town Dr, Dallas, Texas
UPDATED 4 bedroom, 3.5 bath home situated on a HUGE, heavily treed, & private lot nestled in Bent Tree North. ZONED WEST PLANO ISD. A well laid out floorplan with spacious rooms, open & bright entrance, elegant formals, versatile office or playroom, soaring ceilings, abundant crown molding, 2 fireplaces, & a fresh modern color palette. Gorgeous updates including wide plank hardwood flooring, designer lighting and fixtures, Emtek hardware, replaced interior doors & windows. A well equipped kitchen that boasts custom cabinetry, Quartz counters, farmhouse sink, SS appliances, 36 in gas cooktop, & decorative subway tile backsplash. HUGE primary bedroom suite with extra sitting area, 2 walk-in closets, dual vanities, Quartz counters, marble flooring, freestanding tub, new cabinetry, frameless shower glass, & acrylic knobs. A dream yard with extensive landscaping, large diving pool, spa, and fountain. 3 covered back porches, travertine patio, play area, & in-ground trampoline. 3 car garage.
The Property Transaction History
| Date | Event | Price | Price/Sqft | Source |
|---|---|---|---|---|
| 06/23/2024 | Listed | $1,099,000 | $295 | NTREIS |
| 05/08/2016 | Sold | – | – | NTREIS |
| 03/02/2016 | Listed | $559,000 | $154 | NTREIS |
| 11/26/2014 | Listing Removed | $525,000 | $145 | NTREIS |
| 07/07/2014 | Relisted | $525,000 | $145 | NTREIS |
| 07/04/2014 | Listing Removed | $525,000 | $145 | NTREIS |
| 05/01/2014 | Listed | $525,000 | $145 | NTREIS |
| 04/26/2014 | Listing Removed | $514,900 | $142 | NTREIS |
| 04/15/2014 | Listed | $514,900 | $142 | NTREIS |
| 05/23/2012 | Listing Removed | $3,400 | $1 | NTREIS |
| 04/17/2012 | Listing Removed | $525,000 | $145 | NTREIS |
| 04/17/2012 | Listing Removed | $3,500 | $1 | NTREIS |
| 04/12/2012 | Price Changed | $525,000 | $145 | NTREIS |
| 03/27/2012 | Price Changed | $535,000 | $147 | NTREIS |
| 02/16/2012 | Price Changed For Rent | $3,500 | $1 | NTREIS |
| 12/07/2011 | Listed | $549,900 | $151 | NTREIS |
| 12/06/2011 | Listed For Rent | $3,900 | $1 | NTREIS |
| 08/15/2011 | Listing Removed | $3,900 | $1 | NTREIS |
| 08/01/2011 | Listed For Rent | $3,900 | $1 | NTREIS |
| 06/25/2009 | Sold | – | – | NTREIS |
| 06/06/2009 | Price Changed | $465,000 | $128 | NTREIS |
| 04/25/2009 | Relisted | $487,000 | $134 | NTREIS |
| 02/23/2009 | Listing Removed | $487,000 | $134 | NTREIS |
| 02/03/2009 | Listed | $465,000 | $128 | NTREIS |
Learn More about This Property
This house listed by Kate Kruger 0558207 214-293-4465, Kate Kruger Realty
- Phone: 214-293-4465
- Website:-
- Email:-
- Social:-
See the original listing here

