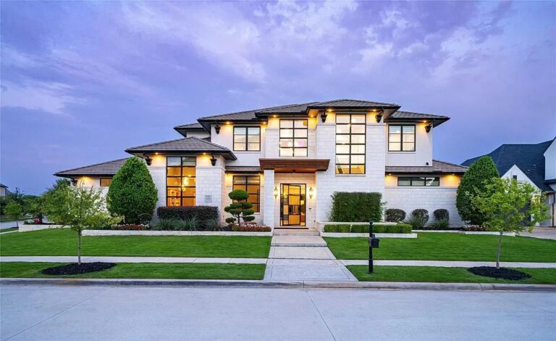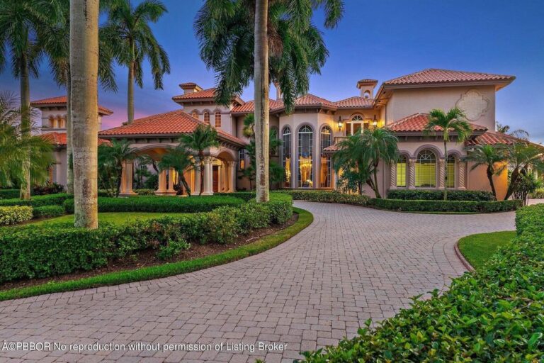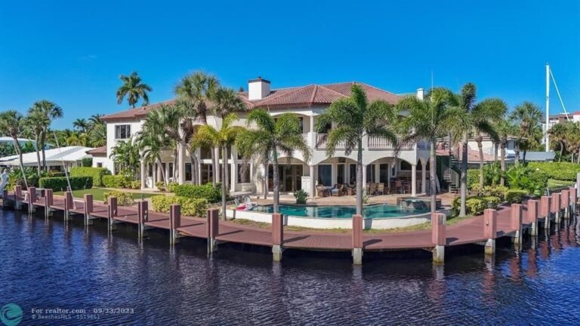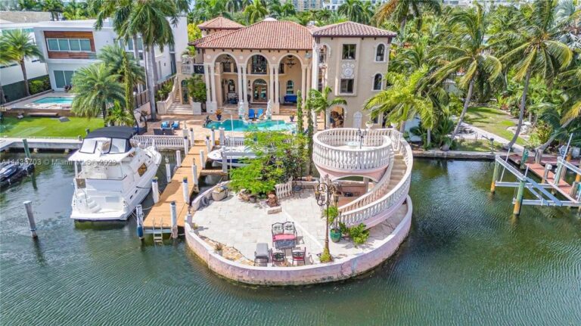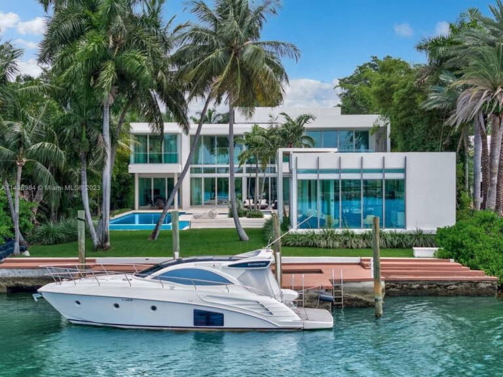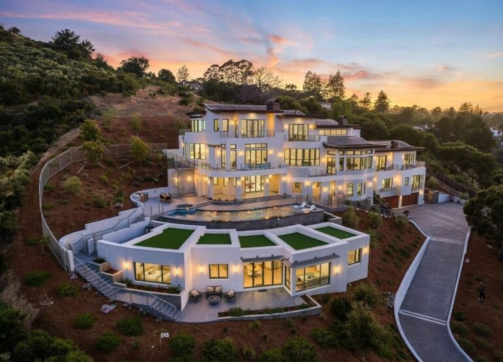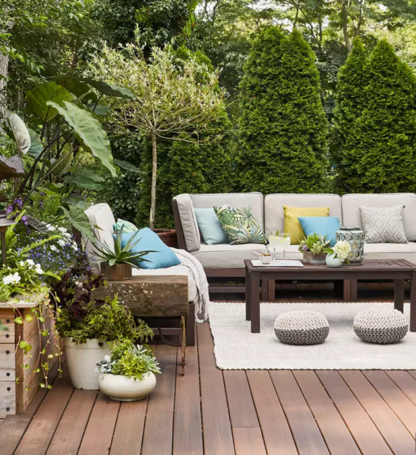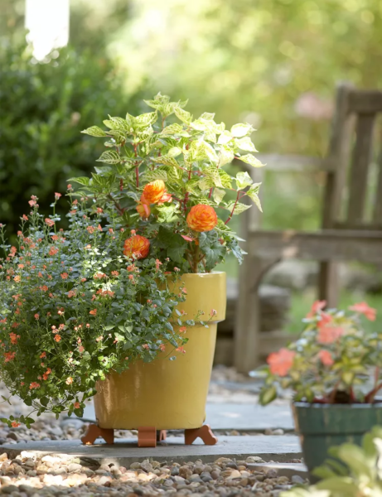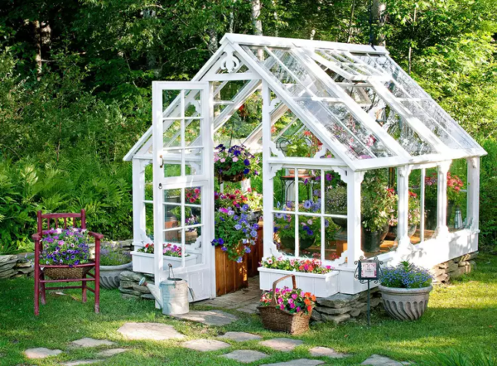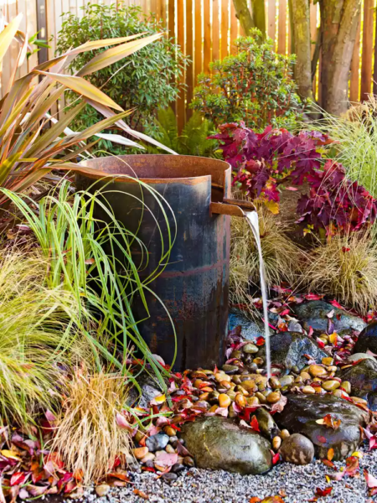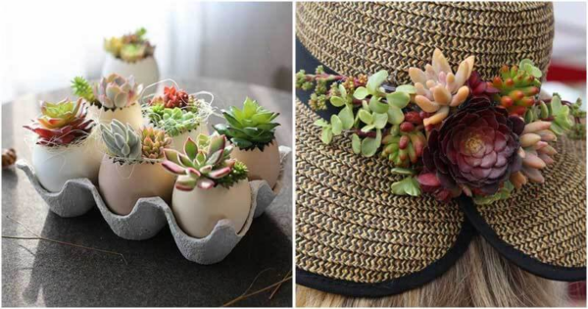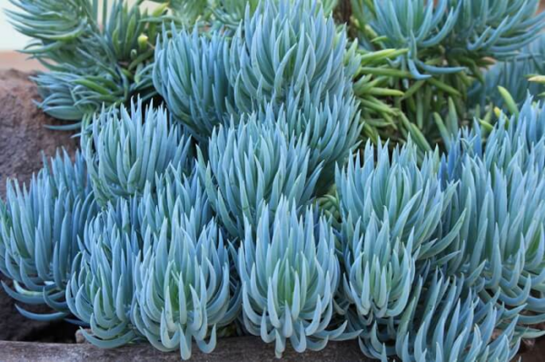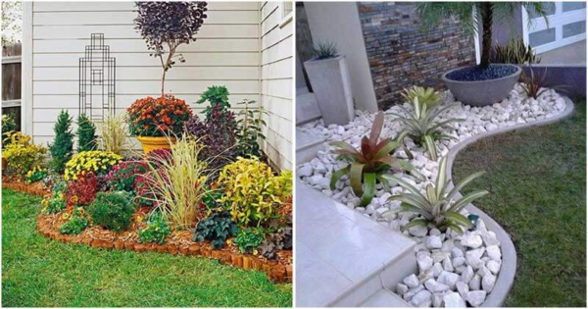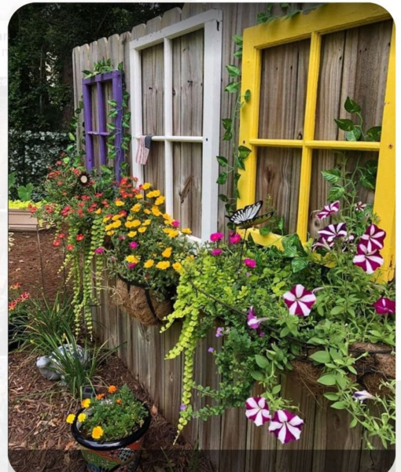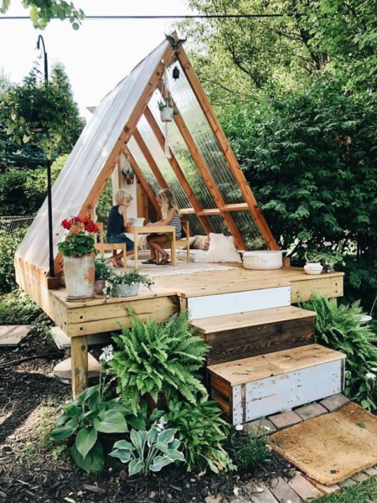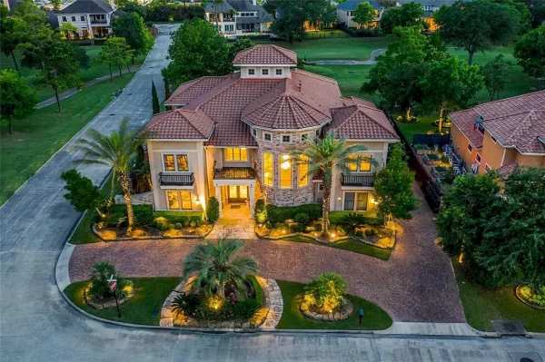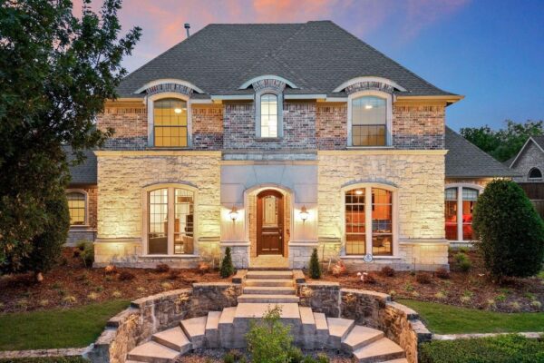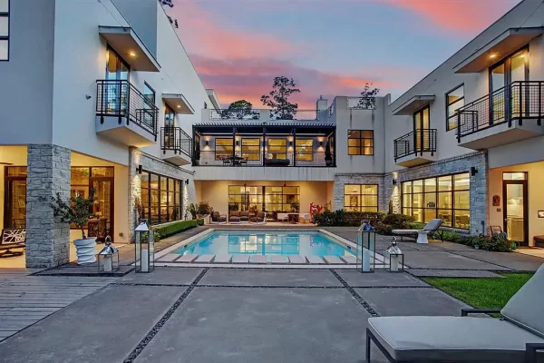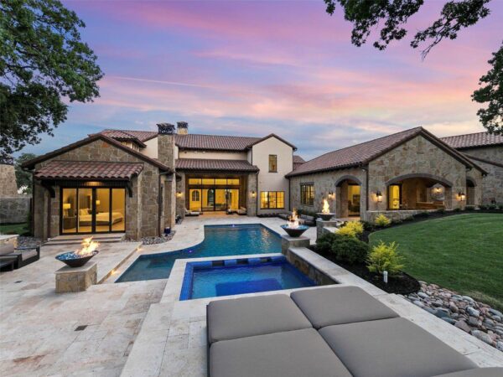Exceptional ‘Mattaccino’ Residential Resort: A 23.44 Acre Oasis in Wall, New Jersey, Priced at $8.999 Million
The Property Photos
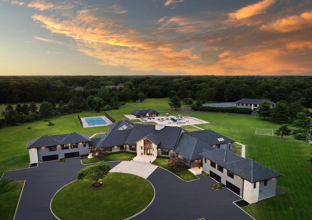
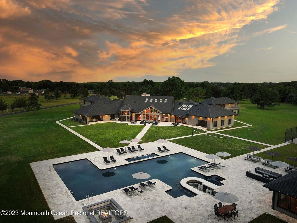
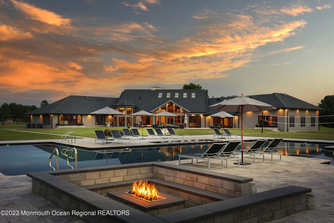
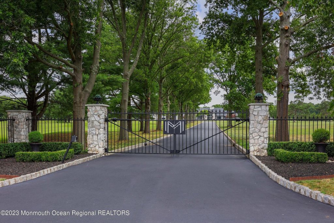
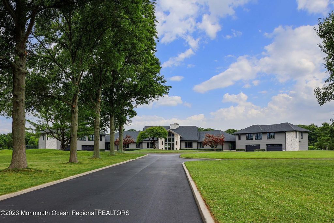
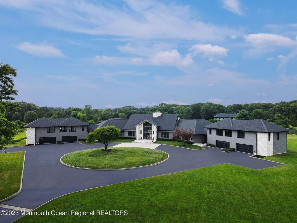
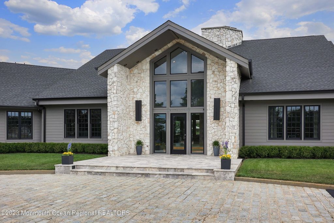
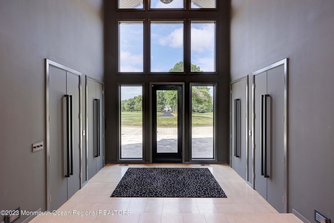
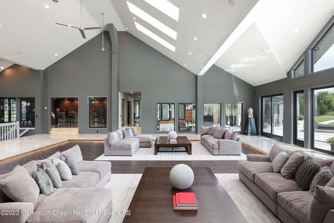
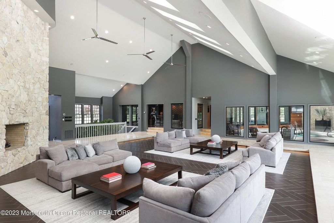
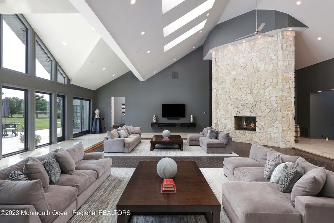
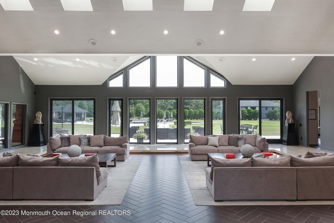
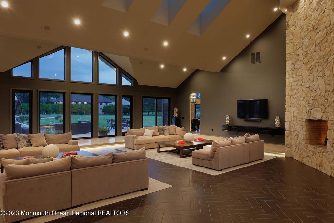
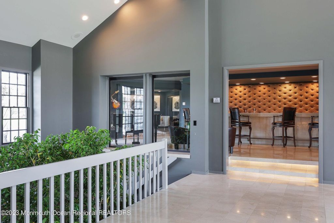
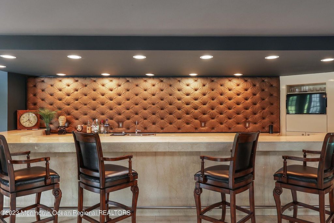
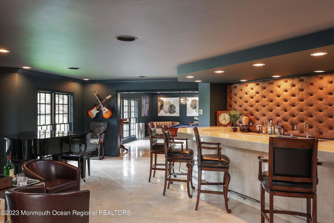
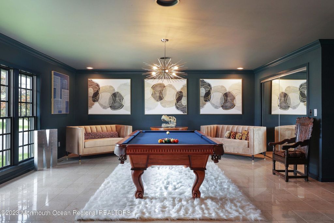
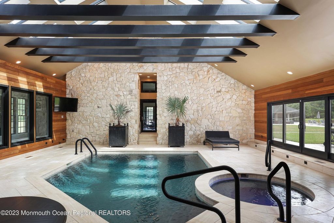
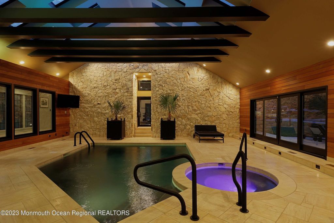
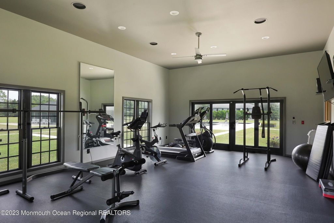
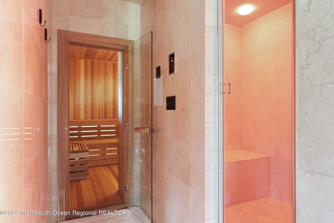
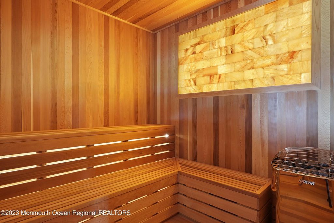
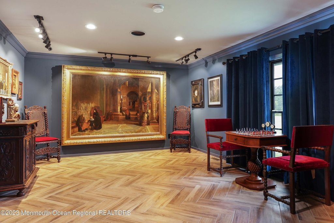
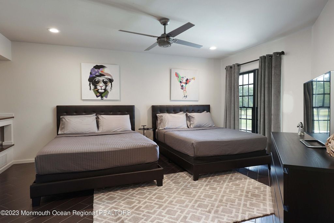
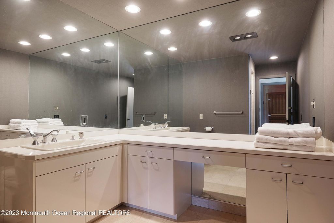
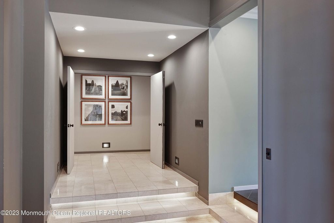
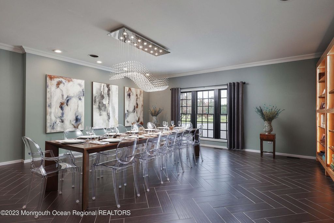
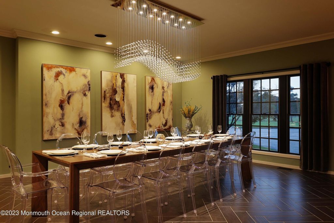
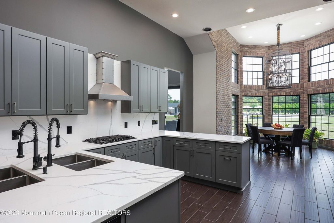
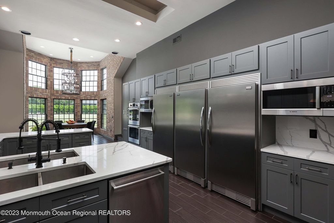
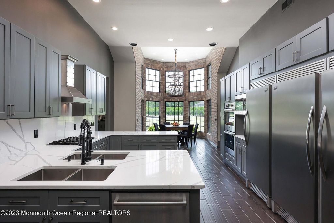
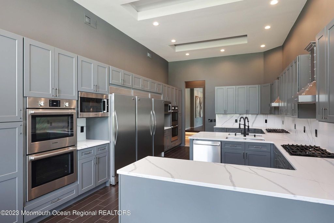
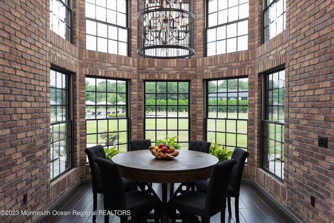
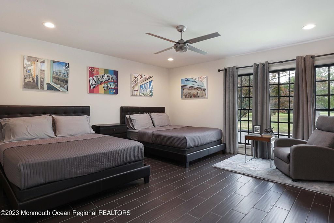
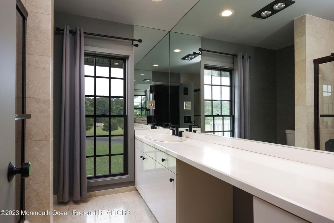
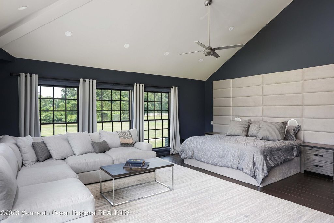
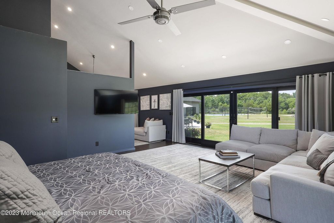
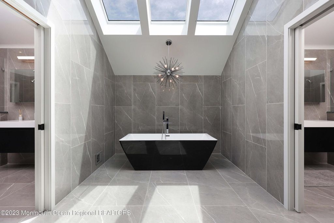
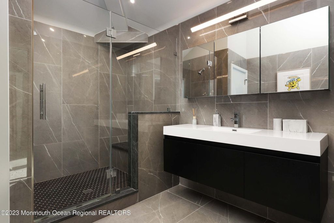
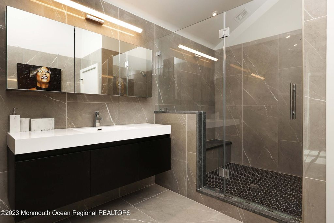
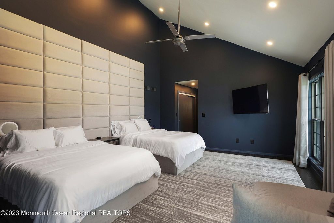
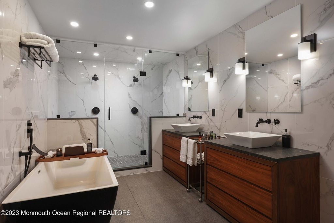
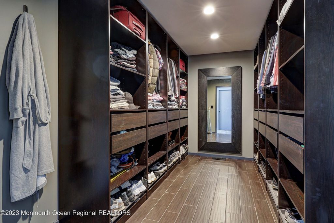
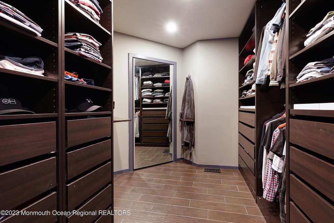
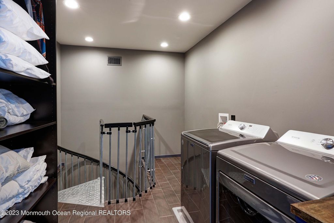
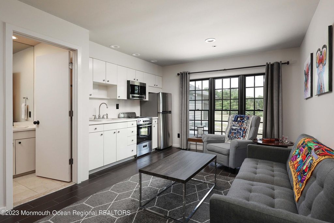
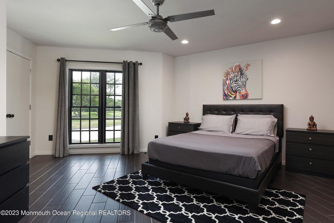
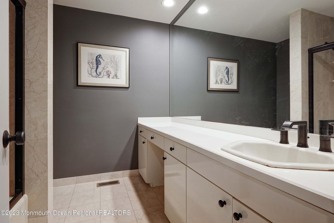
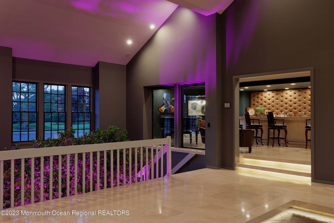
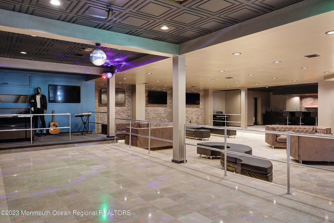
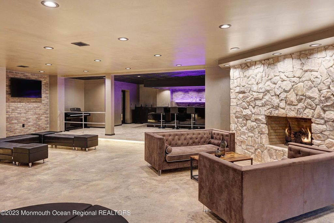
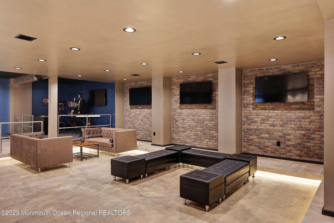
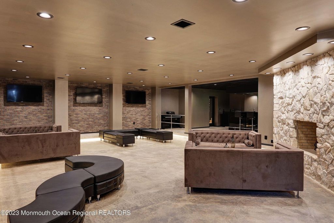
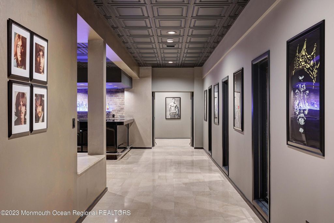
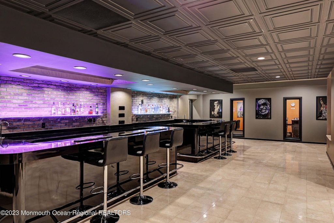
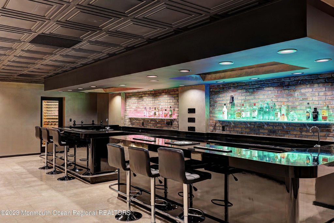
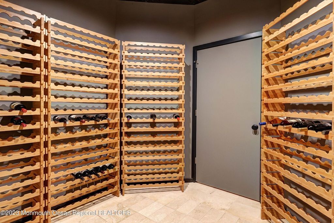
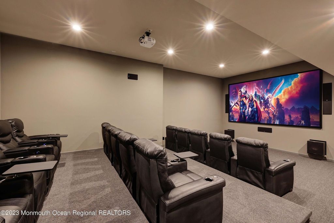
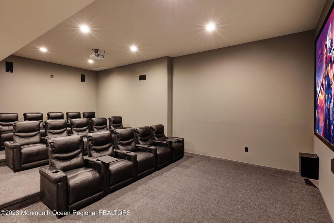
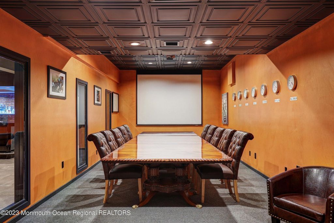
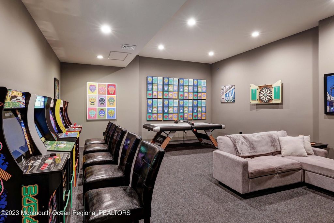
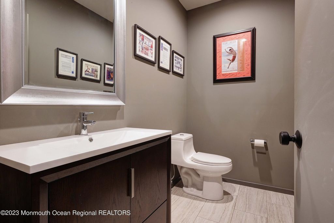
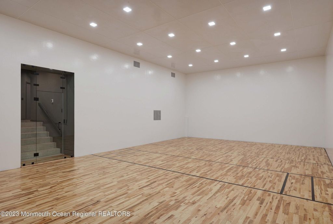
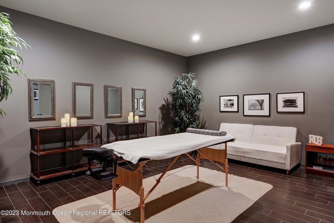
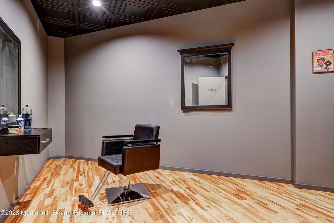
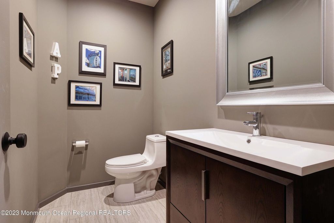
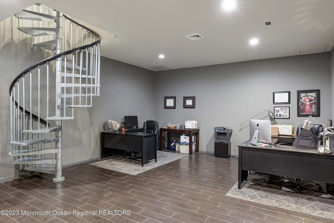
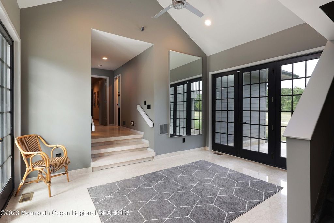
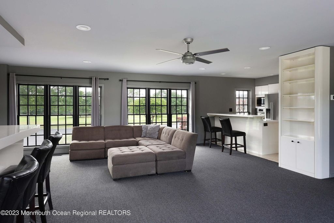
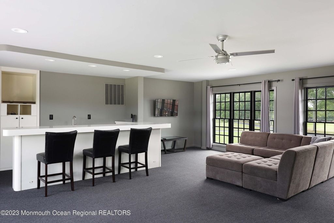
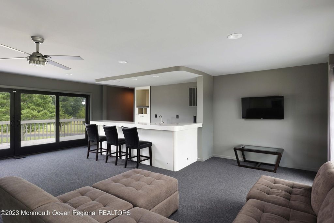
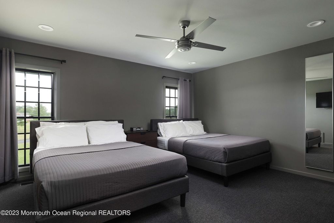
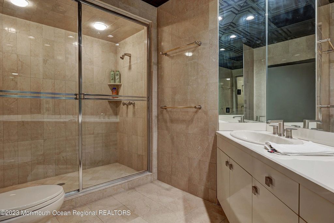
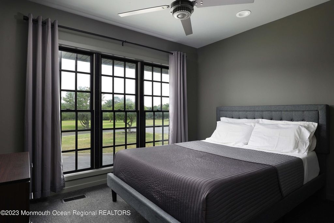
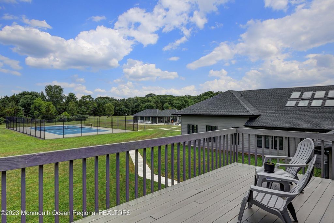
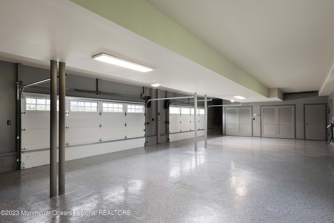
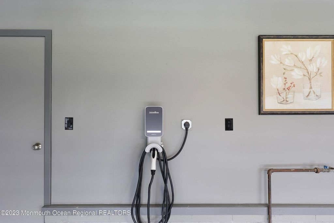
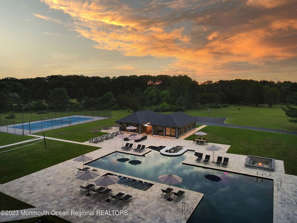
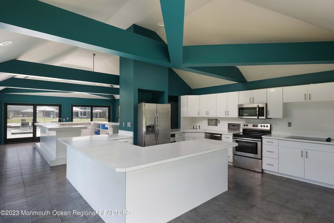
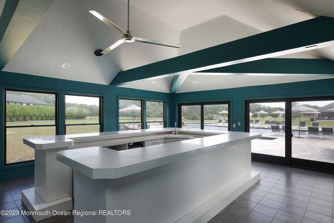
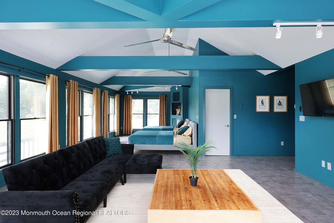
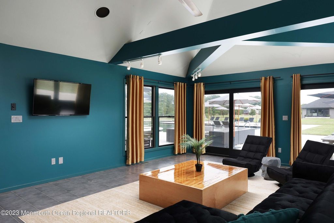
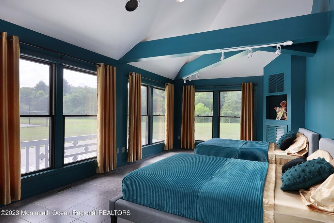
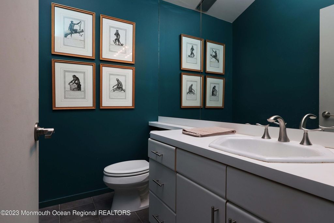
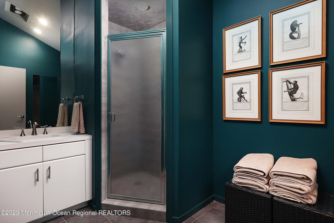
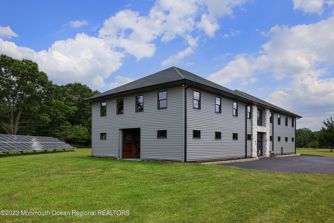
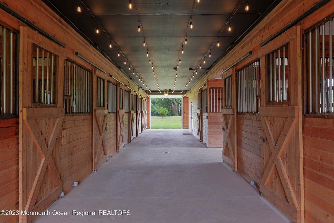
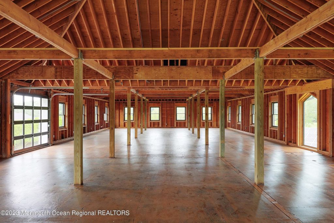
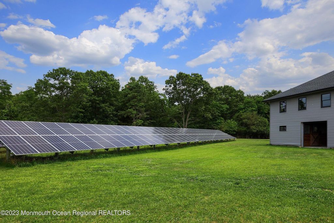
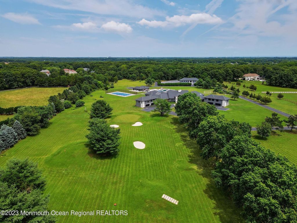
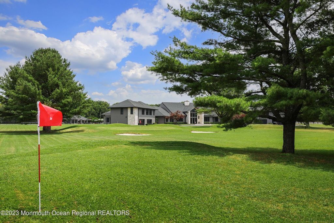
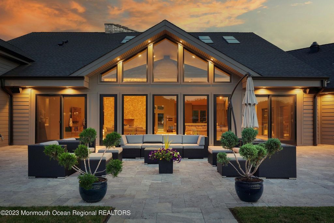
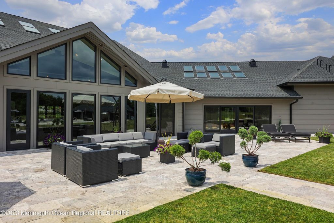
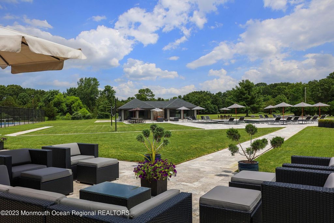
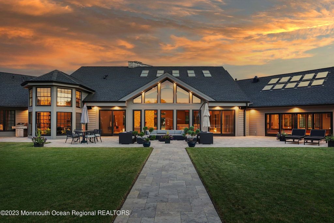
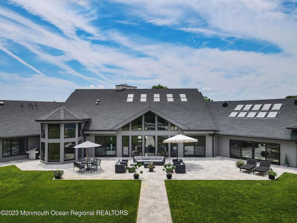
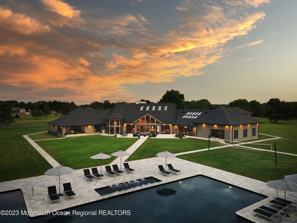
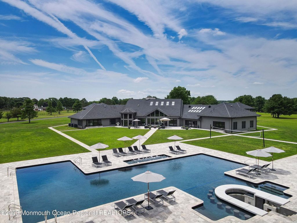
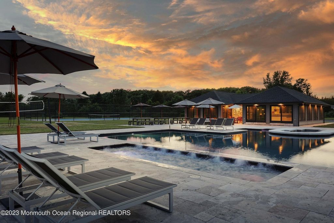
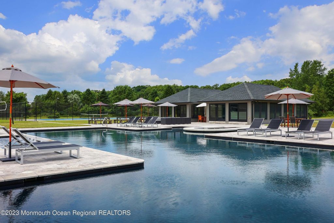
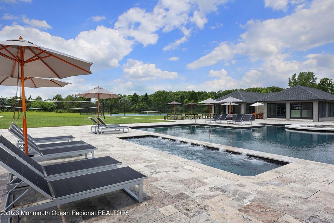
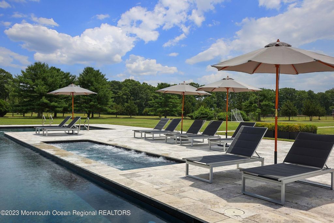
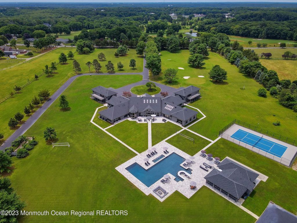
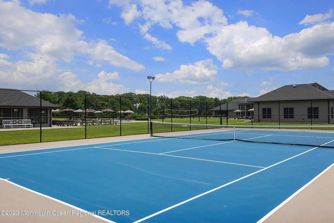
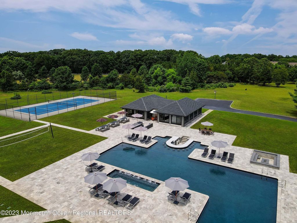
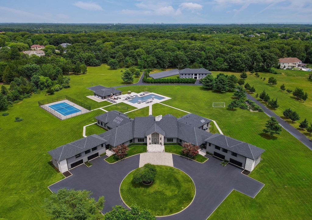
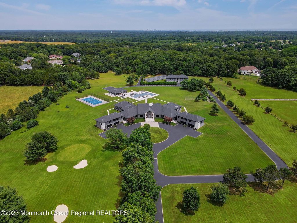
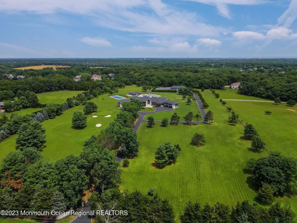
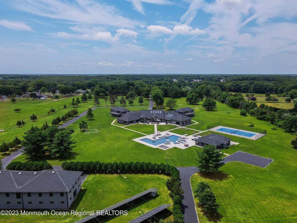
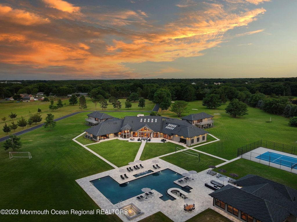
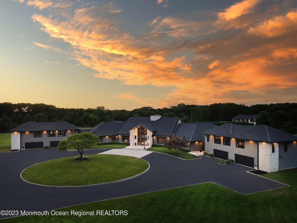
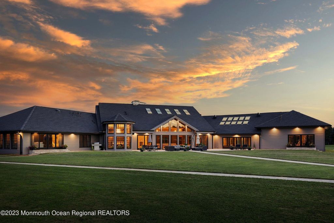
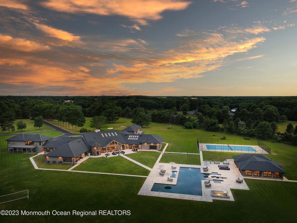
Description for 1980 Campbell Road, Wall, New Jersey
”Mattaccino” is an incomparable 23.44 acre residential resort offering a living experience second to none. Behind its elegant gates stands a nearly 32,500 square-foot compound- one of the most impressive on the eastern seaboard. Featuring 10+ bedrooms and 17 bathrooms, the expansive estate boasts a collection of unrivaled lifestyle experiences including a four- hole golf course, equestrian stables, ultra-chic underground nightclub, and an indoor pool and spa. Surrounded by 15,000 square feet of Turkish silver travertine patio, the outdoor Anyslbrite-quartz pool features a 15-stool swim-up bar, a 20-person spa, and a 1500+ sq adjacent cottage with a full kitchen, resort bar and guest quarters. This offering of Mattaccino is a truly once-in-a-generation opportunity to secure one of the region’s most esteemed addresses. Located just minutes from the famed beaches of the New Jersey Shore and the Monmouth Jet Center, Mattaccino offers unparalleled privacy without sacrificing convenience and accessibility.
DRIVEWAY/ENTRY Nestled between farmland, golf courses, and the finest estates in the heart of Wall Township, Mattaccino welcomes you with an imposing gated stone entryway centered on 600 feet of Brazilian Cumaru privacy fencing. The 500-foot oak-lined driveway leads to a granite entry apron at the home’s grand main entrance.
FOYER/LIVING ROOM A glass entry wall opens to a splendid two-story foyer, leading to the home’s primary living space – a nearly 2000 square foot luxe sunken lounge. With seating for dozens, and a 26- foot floor-to-ceiling stone see-through fireplace, this stunning, skylit, centerpiece of the home is flooded with natural light and features captivating panoramic views of the grounds, its wildlife, and serene landscape through a massive rear wall of glass.
MAIN LEVEL PIANO BAR AND BILLIARD SALON One of six (6) stylish bars at Mattaccino, this glamorous and sophisticated travertine cocktail lounge showcases a hand-tufted upholstered wall, a genteel billiard annex and polished marble bar.
INDOOR POOL, SPA, FITNESS CENTER, SAUNA AND STEAM ROOM Ipe wood cladding and stone masonry surround the indoor pool and spa, where backlit architectural beams and twenty skylights collaborate to create this climate-controlled and sun-drenched haven. Fitness and relaxation enthusiasts alike will revel in the adjacent professionally-equipped workout facility – complete with steam room, showers, and a Finnish sauna with a therapeutic Himalayan salt wall.
GOURMET KITCHEN & BREAKFAST ALCOVE The home’s primary kitchen is a chef’s dream, powered by 4 ovens, 10 total burners across 2 stovetops, 2 commercial grade refrigerators, an oversized standalone freezer, and very generous cabinet space. This dual kitchen also features a brick-faced dining bay, with a striking birdcage chandelier, and unobstructed views of the backyard resort through a wall of floor-to-ceiling windows. The kitchen and eat-in dining area are serviced by a separate pantry and laundry facility. DINING ROOM Mattaccino’s stately, elevated dining room offers seating for up to 16, and a view of the main living room, through the massive double-sided stone fireplace.
PRIMARY SUITE The exquisite vaulted primary suite affords additional sweeping views of the property, secret passages to the kitchen and offices, a private sitting area, two main spa-like ensuites with a shared sun-drenched soaking tub, dual showers, 2 private water closets, and a wall-mounted lavatory. The adjoining den/nursery/bonus room (currently configured as separate sleeping quarters) reveals yet one more soothing ensuite, with an additional modern soaking tub, twin vanities, double showers, and another private water closet.
DOMESTIC STAFF QUARTERS / GUEST SUITE Effortlessly suitable for multi-generational living or the accommodation of live-in housekeeping, the main level offers a fully functional suite outfitted with full kitchen, living room, bedroom, and full bathroom.
OTHER MAIN LEVEL FEATURES Mattaccino’s museum-inspired fine art gallery is a uniquely refined space for conversation, contemplation, and reflection. The estate’s main level affords 3 additional guest suites and baths, along grand foot-lit corridors with bountiful closet and storage space.
ENTERTAINMENT SPACES Mattaccino’s traditional main level spaces are rivaled only by its underground entertainment venues.
UNDERGROUND NIGHT CLUB As you descend the main staircase, Mattaccino’s ultra-chic night club lures you in. From the discotheque with a video karaoke stage, to the sleek modern black bars, your guests can sample from the adjacent wine cellar, lounge by the fireplace, or dance the night away under the lights.
SPORTS AND LEISURE Additional lower-level features include a racquetball court, a 15-seat multi-tiered movie theatre with concessions lobby, 2 bathrooms, and a video game arcade/game room.
WELLNESS FACILITIES The lower level also hosts its own barber shop, Zen massage room with access to a full bathroom and oversized shower.
PROFESSIONAL ROOMS Mattaccino has a Zoom-enabled situation room with a large conference table and motorized projection screen, a large private home-office, a secure file room, and strong, extended wi-fi.
BACKYARD POOL AND ACTIVITIES Mattaccino’s backyard showpiece is the grandiose quartz-Ansylbrite pool with 15-stool swim-up bar. Adjoining the pool is the 20-seat jetted spa, and sunken natural gas fire pit with bench seating. Nearby are the tennis, basketball, and volleyball courts.
BACKYARD COTTAGE The 1,500 square foot poolside cottage is a fully functional home of its own. It is outfitted with a sprawling wet bar, a full gourmet kitchen, sleeping quarters, and a glass enclosed living room. The cottage has a shower and changing room, along with two additional half baths, and a laundry facility.
EQUESTRIAN STABLES A 14-stall horse facility spans over 6,400 square-feet of total capacity across two levels for equestrian professionals and enthusiasts. With wood-beamed cathedral ceilings and glossed Shou Sugi Ban floors, the barn’s upper level presents 3,200 square-feet of unique functional event space. Seven of Mattaccino’s 23.44 acres are dedicated to riding but are also suitable for vineyards or other farming.
MATTACCINO FIELDS Spanning over 23 acres Mattaccino redefines privacy in Monmouth County. The diverse topography includes wooded deer sanctuary in the rear, bright white bunkers flanking the rolling hills of the golf course, and clear, flat pastures surrounding manicured lawns, hedges, and plantings.
GARAGES, APARTMENTS AND PARKING Connected to the main house are two 4-car epoxy-floored garages, wired for and equipped with a Level-2 electrical vehicle charging station. Besides the 8- car indoor accommodation, Mattaccino has ample parking areas throughout its 30,000 square feet of paved driveway. Additionally, above each 4-car garage are two fully equipped 2 bedroom, 2-bath apartments with balconies overlooking the estate.
LANDSCAPE + IRRIGATION Mattaccino features 2 small on-site retaining ponds, a fully fenced animal enclosure with vegetable garden, and over 5 acres of undeveloped woodlands. Two generators provide uninterrupted electrical service through natural gas lines, with 26 zones of reliable irrigation supplied by 2 onsite groundwater wells ensuring the lush landscapes remain healthy without cost.
ACCESSIBILITY Wall Township’s prestigious Campbell Road is lined with farms and abuts Belaire Golf Course. It is minutes away from the pristine beaches of New Jersey, and the vibrant downtown of Asbury Park. With Monmouth Executive Jet Center just 5 minutes away, and easy access to the Garden State Parkway, New York City and Philadelphia are both within easy reach for commuters.
GREEN HOME TECHNOLOGY Mattaccino provides extremely low operating costs, as a result of a 156-panel, ground-based solar array located out of view at the rear of the equestrian stables, virtually eliminating all utility bills. This ultra-efficient smart home is secured by central monitoring, motion sensors and cameras throughout, and controlled by apps for the front gate, HVAC, alarms, cameras, garage doors, pools, and front door lock.
The Property Transaction History
| Date | Event | Price | Price/Sqft | Source |
|---|---|---|---|---|
| 07/19/2023 | Price Changed | $8,999,000 | $534 | MonmouthOcean |
| 05/04/2023 | Listed | $9,999,000 | $594 | MonmouthOcean |
| 12/24/2022 | Listing Removed | – | – | MonmouthOcean |
| 08/26/2022 | Price Changed | $10,999,000 | $653 | MonmouthOcean |
| 07/27/2022 | Listing Removed | – | – | GardenState |
| 07/26/2022 | Listed | $12,999,000 | $433 | GardenState |
| 07/22/2022 | Listed | $12,999,000 | $772 | MonmouthOcean |
| 03/23/2018 | Sold | $1,390,299 | $94 | MonmouthOcean |
| 02/01/2018 | Relisted | $1,574,000 | $107 | MonmouthOcean |
| 12/14/2017 | Listing Removed | $1,574,000 | $107 | MonmouthOcean |
| 10/18/2017 | Price Changed | $1,574,000 | $107 | MonmouthOcean |
| 09/20/2017 | Relisted | $1,635,000 | $111 | MonmouthOcean |
| 08/29/2017 | Listing Removed | $1,635,000 | $111 | MonmouthOcean |
| 07/19/2017 | Relisted | $1,635,000 | $111 | MonmouthOcean |
| 05/16/2017 | Listing Removed | $1,699,000 | $115 | MonmouthOcean |
| 04/17/2017 | Relisted | $1,699,000 | $115 | MonmouthOcean |
| 04/16/2017 | Listing Removed | $1,699,000 | $115 | MonmouthOcean |
| 04/10/2017 | Listing Removed | $1,699,000 | – | MonmouthOcean |
| 04/06/2017 | Price Changed | $1,699,000 | $115 | MonmouthOcean |
| 03/19/2017 | Relisted | $1,699,000 | – | MonmouthOcean |
| 02/01/2017 | Listing Removed | $1,750,000 | – | MonmouthOcean |
| 02/01/2017 | Listed | $1,750,000 | $119 | MonmouthOcean |
| 01/16/2017 | Listed | $1,750,000 | – | MonmouthOcean |
| 04/24/2015 | Listing Removed | $2,450,000 | – | MonmouthOcean |
| 11/14/2014 | Price Changed | $2,450,000 | – | MonmouthOcean |
| 07/16/2014 | Price Changed | $3,790,000 | – | MonmouthOcean |
| 06/05/2014 | Listed | $3,990,000 | – | MonmouthOcean |
| 06/03/2014 | Listing Removed | $3,990,000 | – | MonmouthOcean |
| 03/11/2014 | Listing Removed | $4,999,900 | $200 | GardenState |
| 03/07/2014 | Listing Removed | $4,999,900 | $200 | CJMLS |
| 01/29/2014 | Listed | $3,990,000 | – | MonmouthOcean |
| 01/20/2014 | Listing Removed | $4,999,900 | – | MonmouthOcean |
| 12/05/2013 | Listed | $4,999,900 | – | MonmouthOcean |
| 12/04/2013 | Listing Removed | $4,999,900 | $200 | MonmouthOcean |
| 12/04/2013 | Listing Removed | $4,999,900 | $200 | GardenState |
| 12/04/2013 | Listed | $4,999,900 | $200 | GardenState |
| 12/04/2013 | Listed | $4,999,900 | $200 | CJMLS |
| 12/03/2013 | Listing Removed | $4,999,900 | $200 | CJMLS |
| 06/04/2013 | Listed | $4,999,900 | $200 | GardenState |
| 06/03/2013 | Listed | $4,999,900 | $200 | MonmouthOcean |
| 06/03/2013 | Listed | $4,999,900 | $200 | CJMLS |
| 02/15/2013 | Listing Removed | $4,999,900 | $200 | CJMLS |
| 02/15/2013 | Listing Removed | $4,999,900 | – | MonmouthOcean |
| 02/15/2013 | Listing Removed | $4,999,900 | $200 | GardenState |
| 08/15/2012 | Listed | $4,999,900 | $200 | GardenState |
| 08/14/2012 | Listed | $4,999,900 | – | MonmouthOcean |
| 08/14/2012 | Listed | $4,999,900 | $200 | CJMLS |
| 07/02/2012 | Listing Removed | $4,990,000 | $209 | MonmouthOcean |
| 06/18/2012 | Relisted | $4,990,000 | $209 | MonmouthOcean |
| 06/15/2012 | Listing Removed | $4,990,000 | $209 | MonmouthOcean |
| 02/03/2012 | Listing Removed | $6,200,000 | – | BrightMLS |
| 08/15/2011 | Listed | $4,990,000 | $209 | MonmouthOcean |
| 08/08/2011 | Listing Removed | $4,995,000 | $209 | MonmouthOcean |
| 02/07/2011 | Listed | $4,995,000 | $209 | MonmouthOcean |
| 09/01/2010 | Listing Removed | $6,200,000 | $248 | CJMLS |
| 08/31/2010 | Listing Removed | $6,200,000 | $260 | MonmouthOcean |
| 05/12/2010 | Listing Removed | $6,200,000 | $248 | CJMLS |
| 05/11/2010 | Listed | $6,200,000 | $248 | CJMLS |
| 01/27/2010 | Listed | $6,200,000 | – | BrightMLS |
| 01/25/2010 | Listed | $6,200,000 | $260 | MonmouthOcean |
| 01/25/2010 | Listed | $6,200,000 | $248 | CJMLS |
| 12/15/2005 | Sold | $3,225,000 | $192 | Public Record |
| 11/22/1996 | Sold | $2,400,000 | $143 | Public Record |
| 05/20/1993 | Sold | $3,187,500 | $189 | Public Record |
Learn More about This Property
This house listed by Salvatore Ventre with Real Broker LLC
- Phone: (732) 232-6005
- Website: https://salventre.com/
- Socials: Blog, Facebook, LinkedIn
See the original listing here

