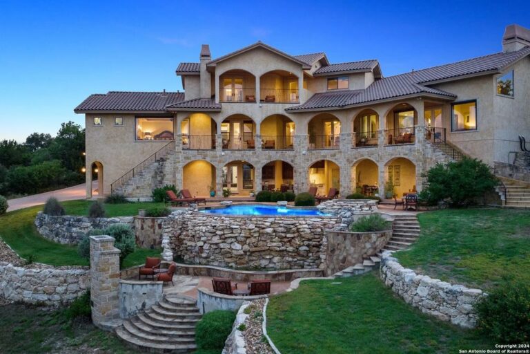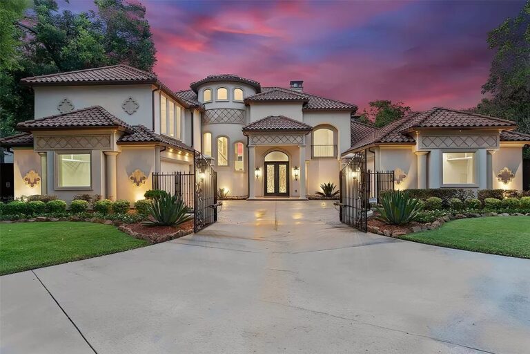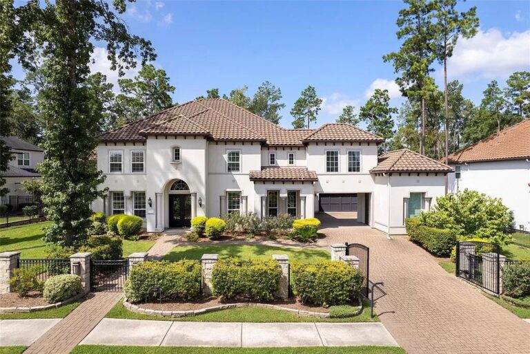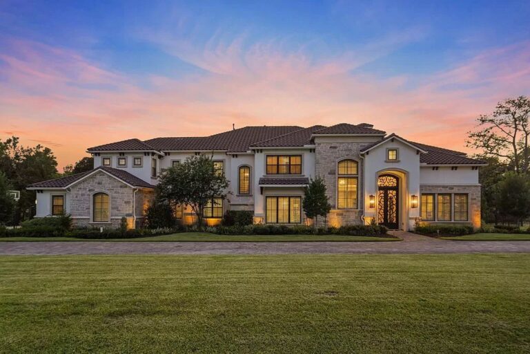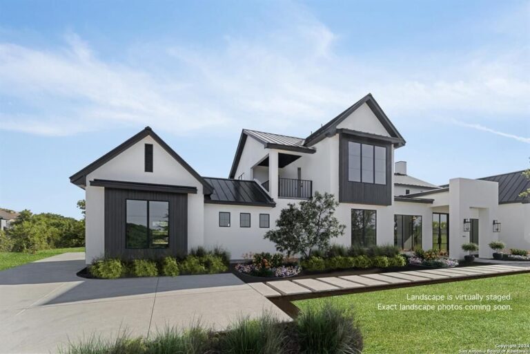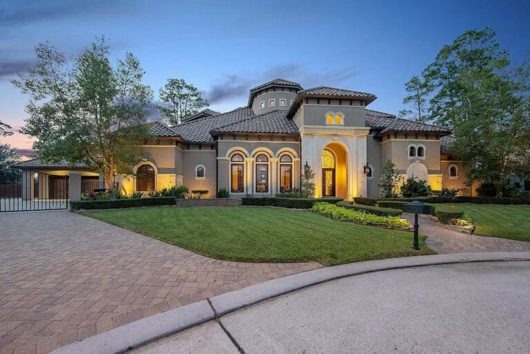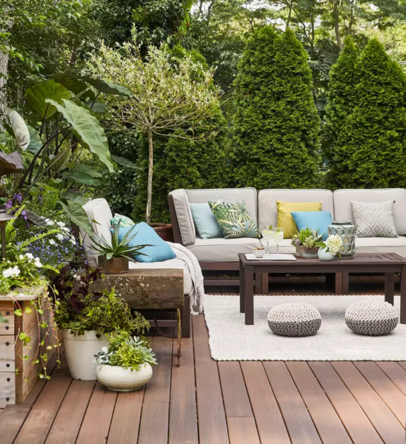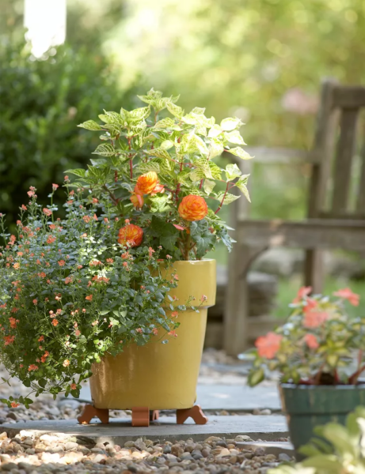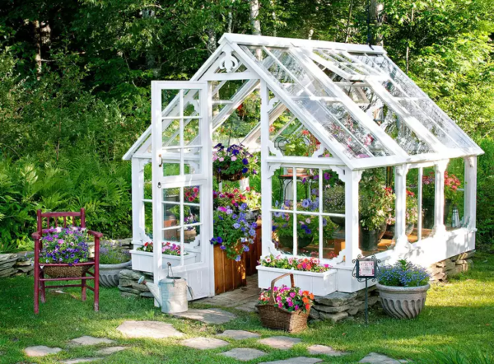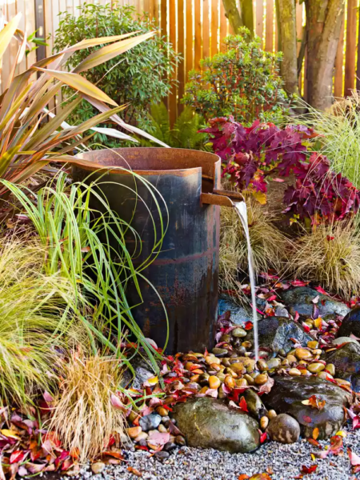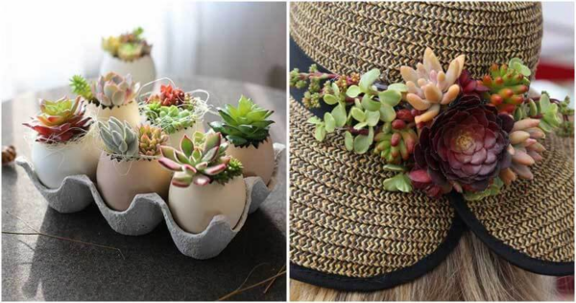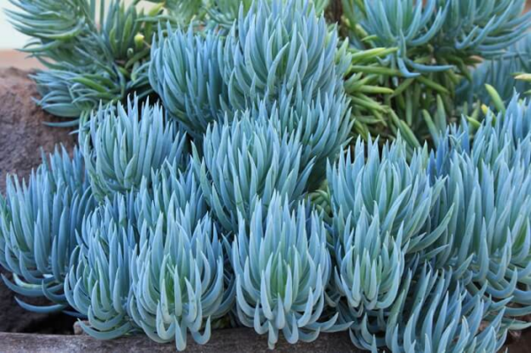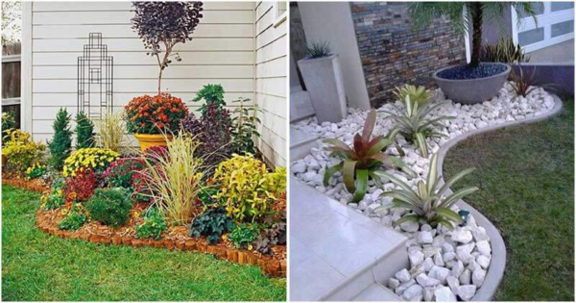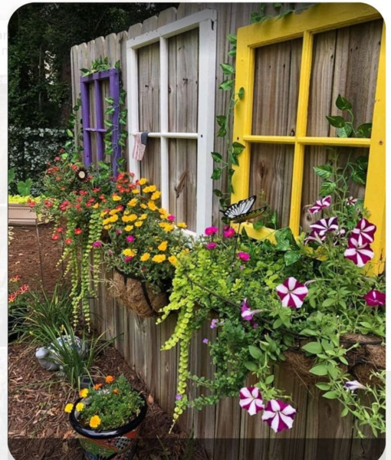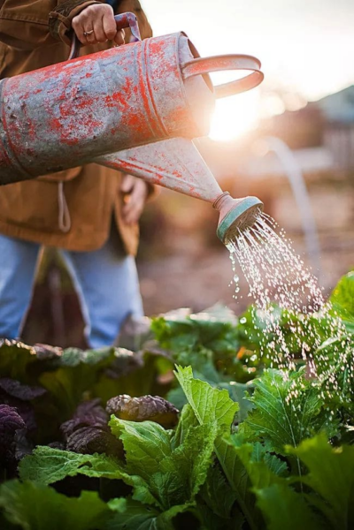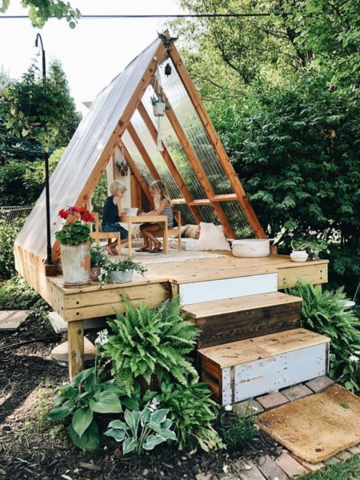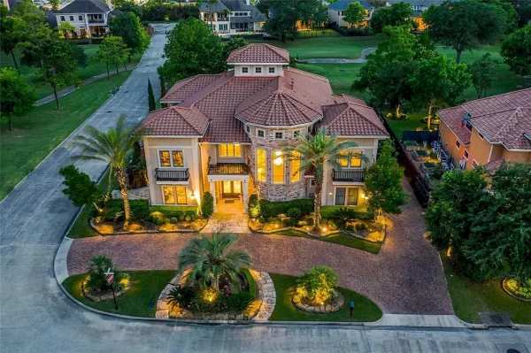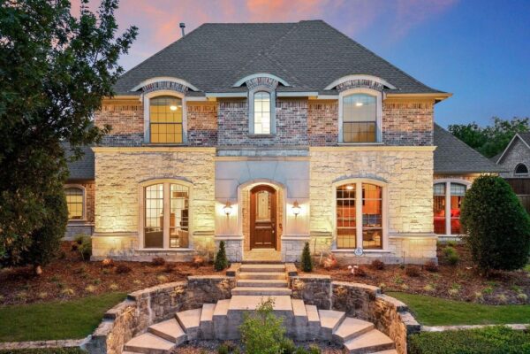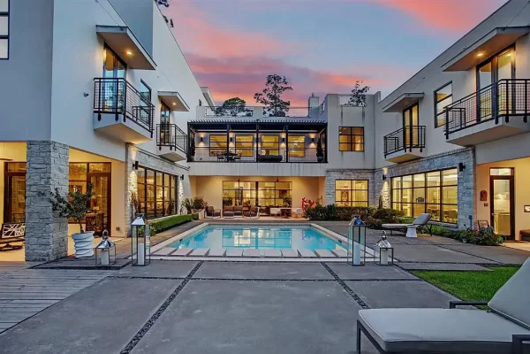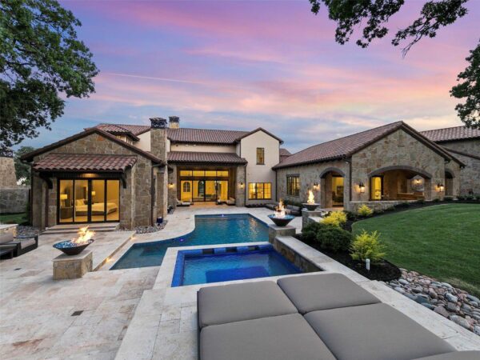Old Tanglewood Oasis in Houston! Charleston Estate with Pool, Media Room & More asks for $6,250,000
The Property Photos
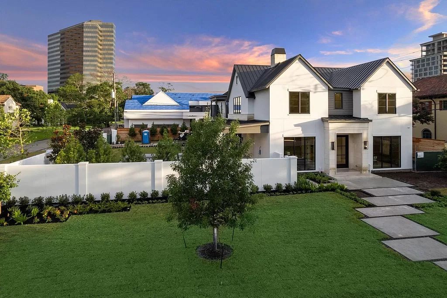
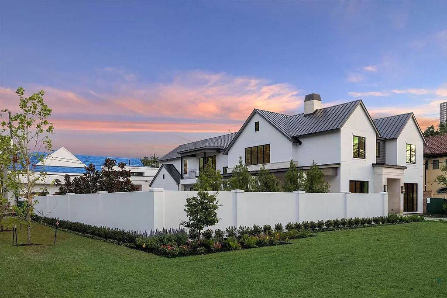
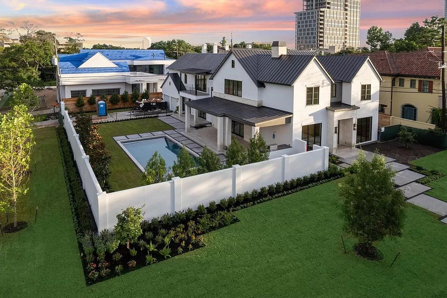
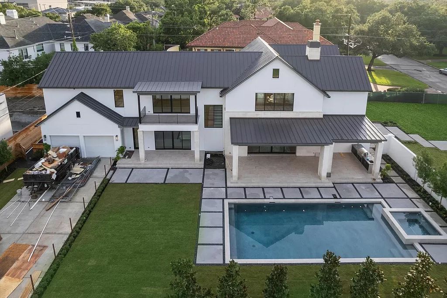
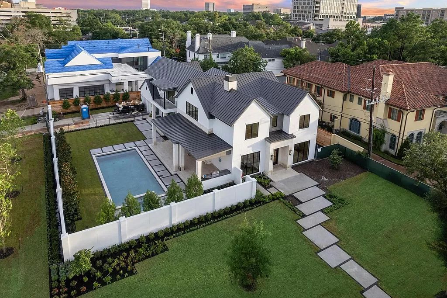
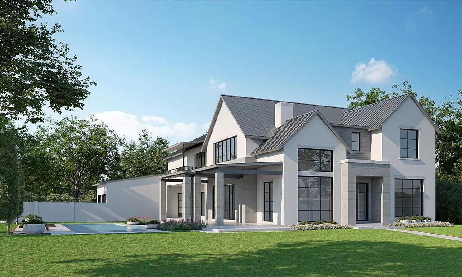
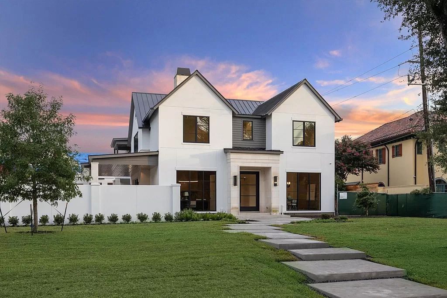
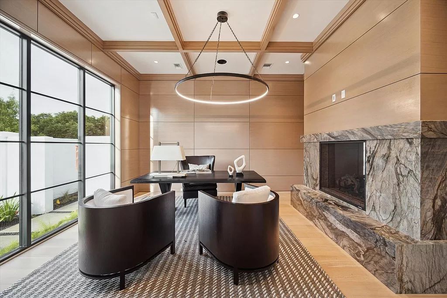
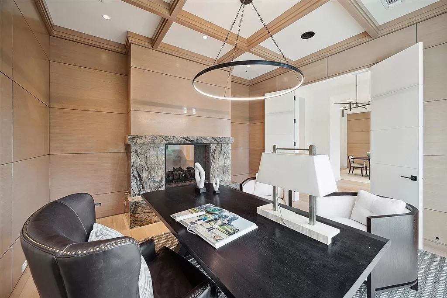
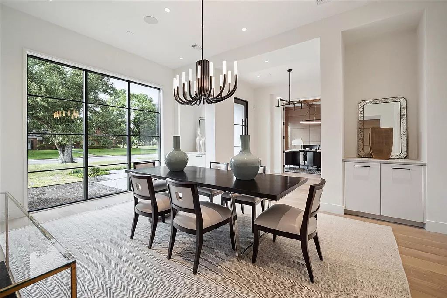
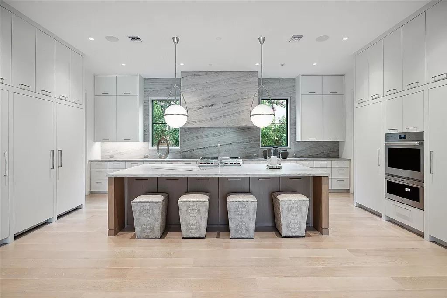
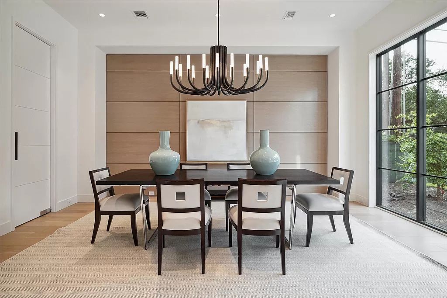
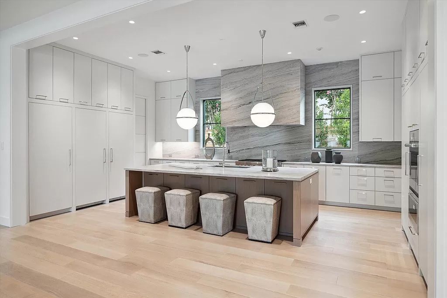
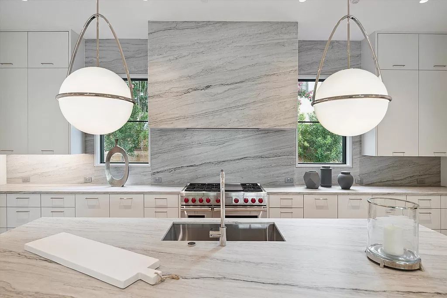
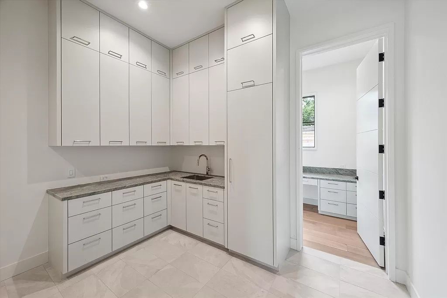
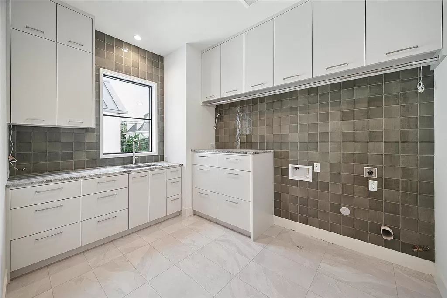
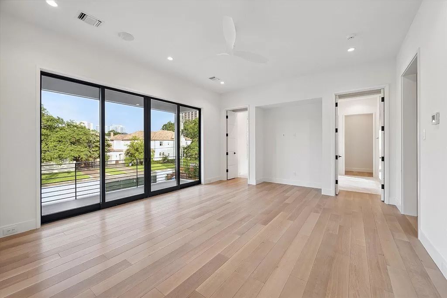
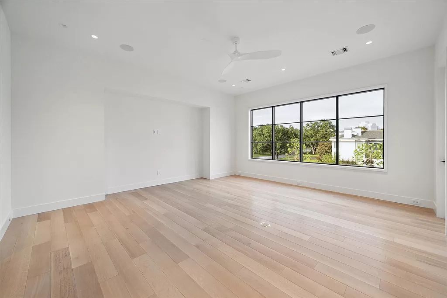
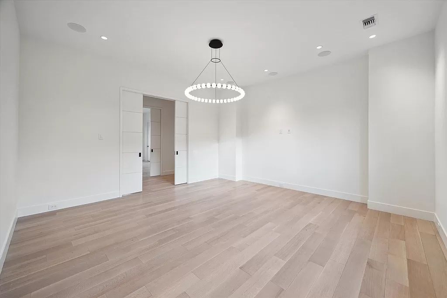
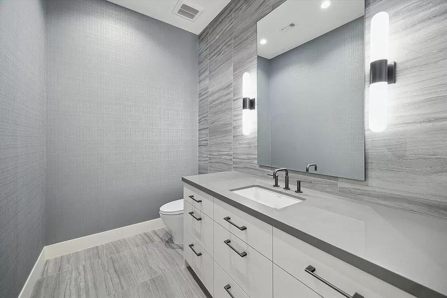
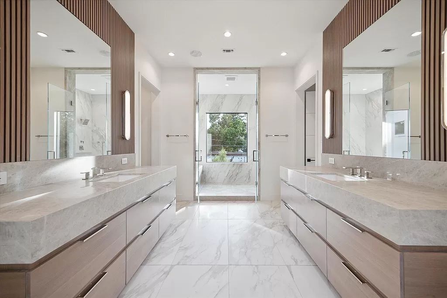
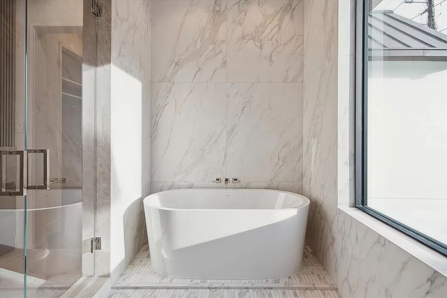
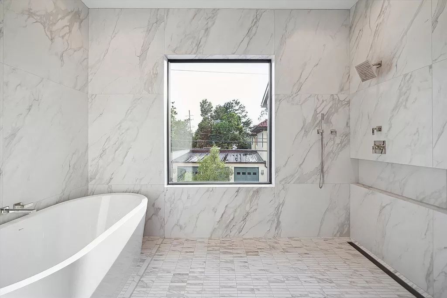
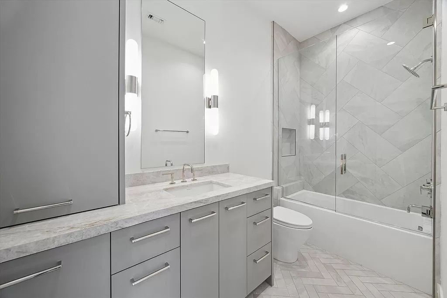
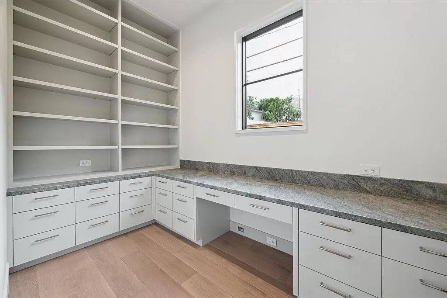
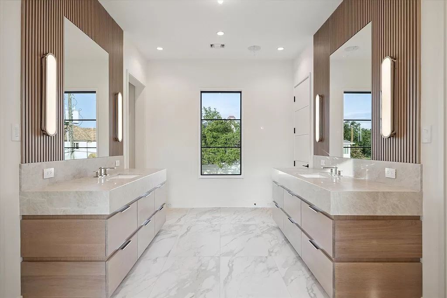
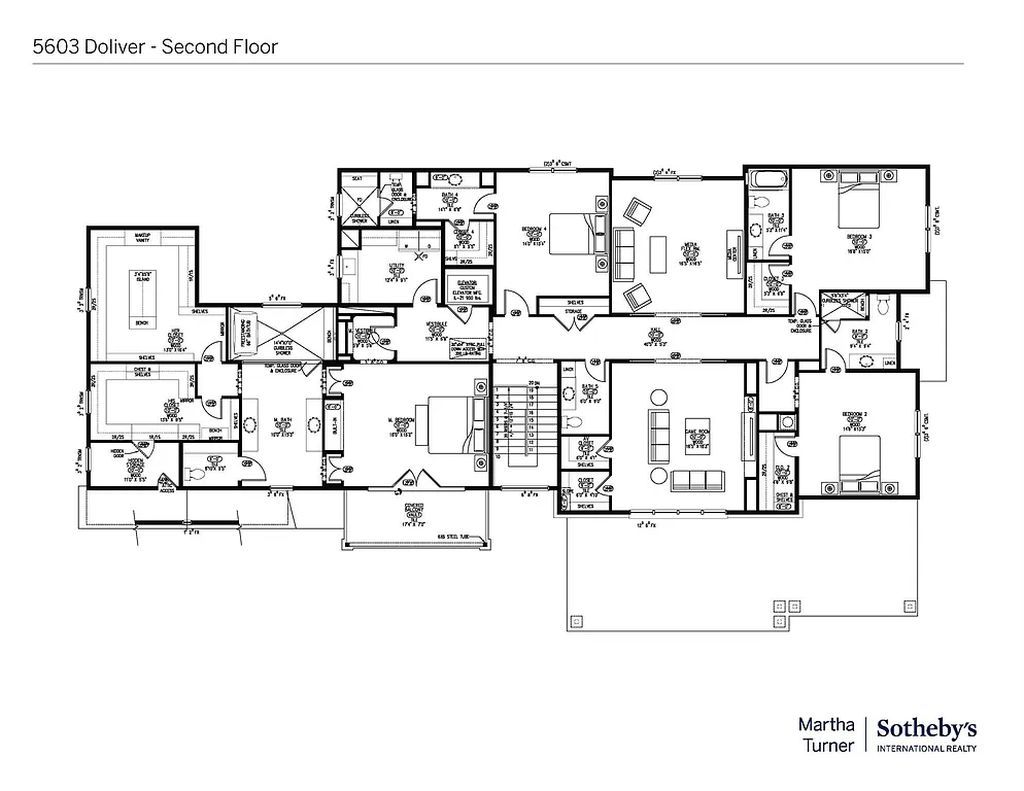
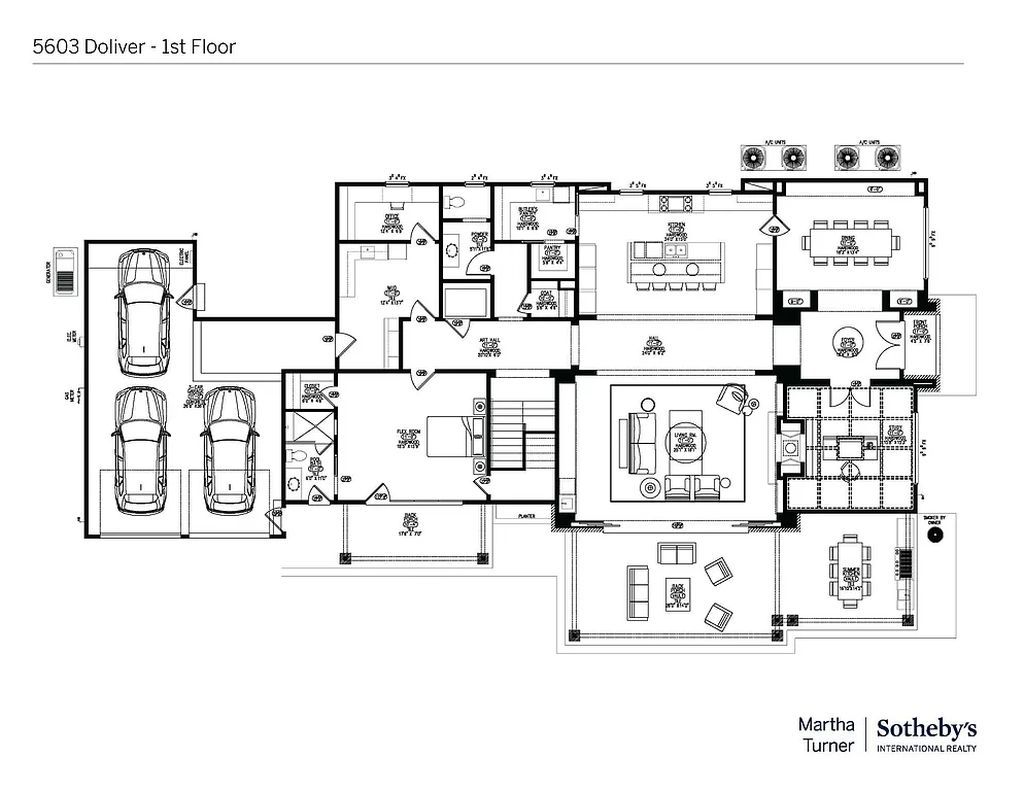
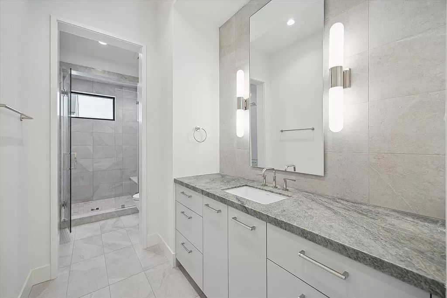
Description for 5603 Doliver Dr, Houston, Texas
Luxurious Charleston style home built by premier custom home builder, Allan Edwards & interiors designed by the renown, Benjamin Johnson. Exceptional 23,220 SF lot in heart of Old Tanglewood. Custom swimming pool, privacy wall & fully equipped summer kitchen under a huge pergola. Exciting new lines with wood grained paneling, 12 ft ceilings & gorgeous views of the pool. Home boasts formal dining and library, family room, expansive kitchen with island and kitchen bar seating, Wolf & SubZero stainless appliances, stunning Quartzite, white oak floors, walk-in pantry, first floor study, catering kitchen, elevator shaft, downstairs flex room with full bath, 3 car garage & driveway gate. Upstairs you will find the media & adjacent game room with 4 bedrooms ensuite. Also, upstairs is a magnificent primary suite with 2 huge walk-in closets. This home is designed for entertaining. Stunning elevations, limestone accents, steel windows, white stucco & standing seam roof.
The Property Transaction History
| Date | Event | Price | Price/Sqft | Source |
|---|---|---|---|---|
| 06/27/2024 | Listed | $6,250,000 | $913 | Houston |
| 06/03/2021 | Sold | – | – | Houston |
| 05/28/2019 | Sold | – | – | Public Record |
| 05/17/2019 | Sold | – | – | Houston |
| 06/30/2017 | Listing Removed | $1,600,000 | – | Houston |
| 06/30/2017 | Listed | $1,600,000 | $472 | Houston |
| 12/14/2016 | Listing Removed | $1,600,000 | $472 | Houston |
| 12/14/2016 | Listed | $1,600,000 | – | Houston |
| 12/13/2016 | Price Changed | $1,600,000 | $472 | Houston |
| 12/30/2015 | Price Changed | $1,700,000 | $502 | Houston |
| 04/27/2015 | Price Changed | $1,800,000 | $531 | Houston |
| 12/23/2014 | Listed | $1,995,000 | $589 | Houston |
| 02/21/2009 | Listing Removed | $1,299,001 | $383 | Houston |
| 02/12/2009 | Listing Removed | $1,299,001 | $383 | Houston |
| 02/06/2009 | Listed | $1,299,001 | $383 | Houston |
| 05/10/2002 | Sold | – | – | Public Record |
| 06/15/2000 | Sold | – | – | Public Record |
| 01/01/1997 | Sold | – | – | Public Record |
Learn More about This Property
This house listed by Erik Heyne TREC #0316675 281-705-8318, Martha Turner Sotheby’s International Realty
- Phone: 281-705-8318
- Website:-
- Email:-
- Social:-
See the original listing here

