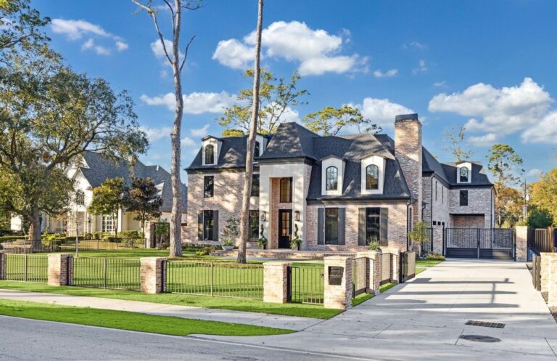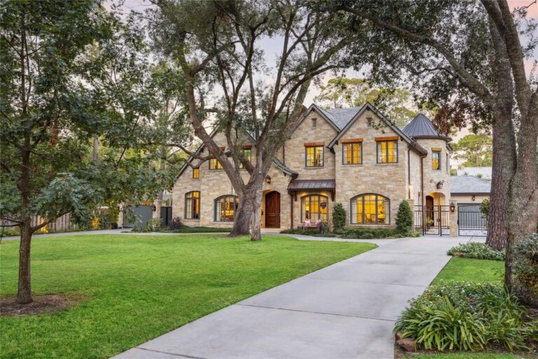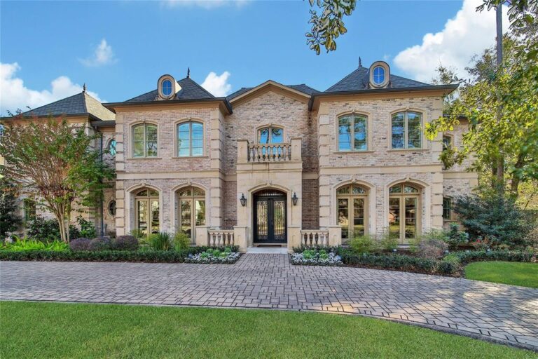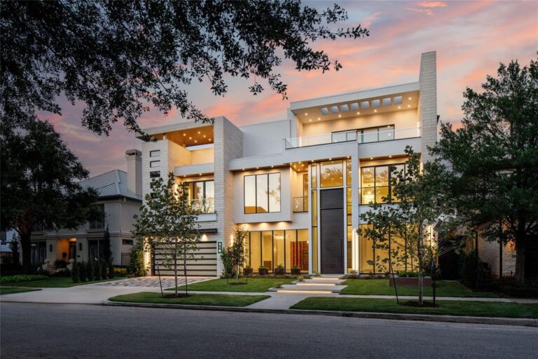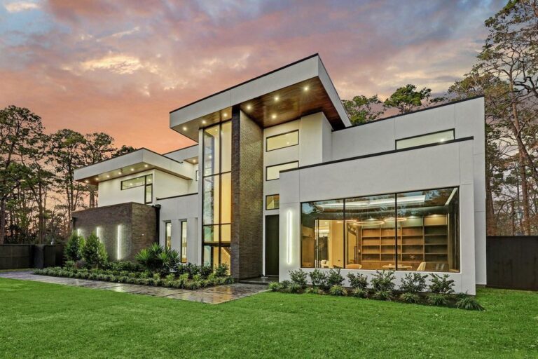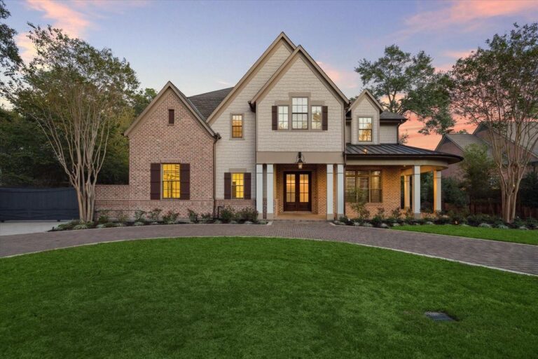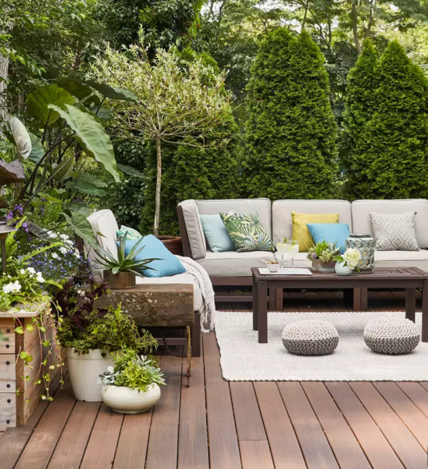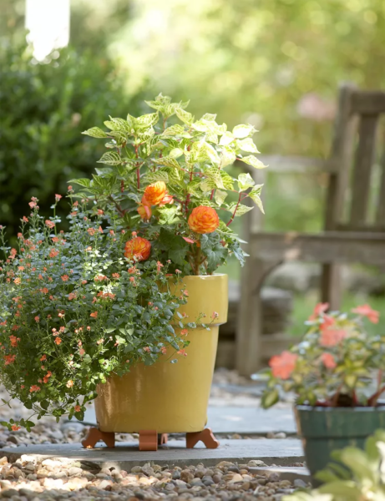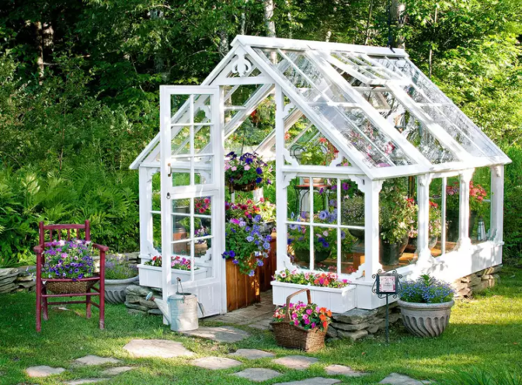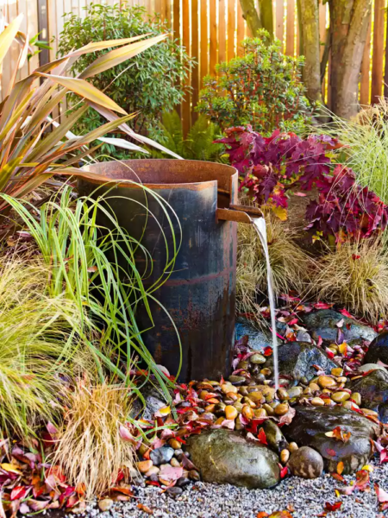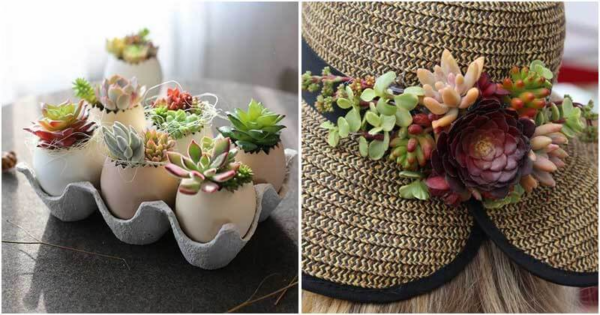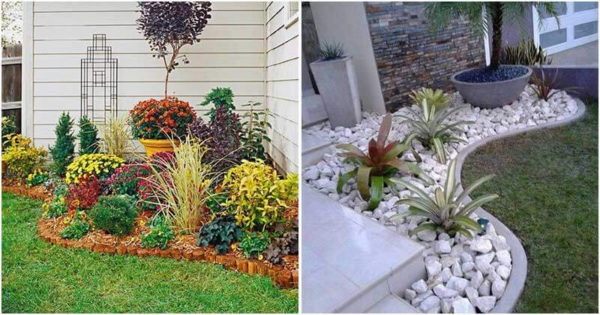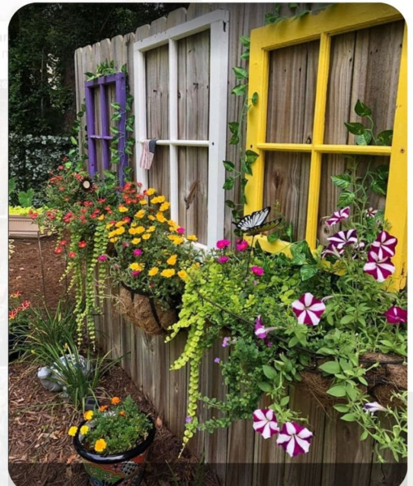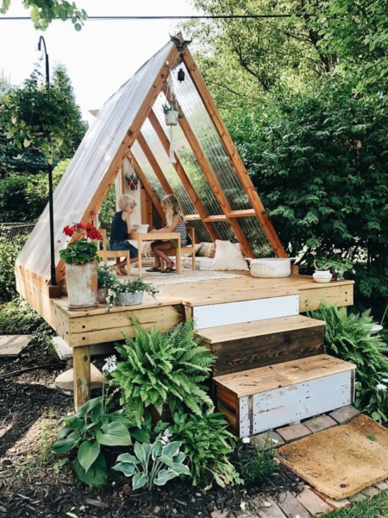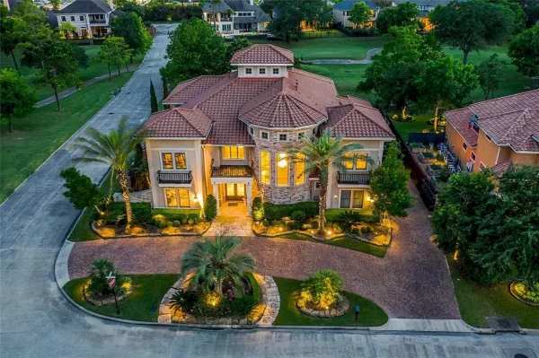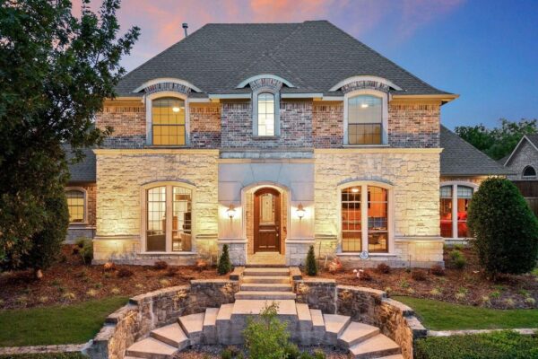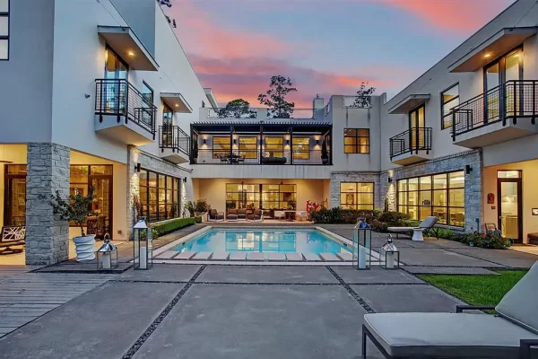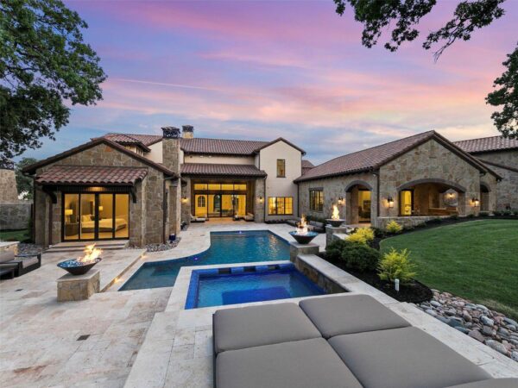Striking Contemporary Art Deco Style Home in Houston Features Formal Living Area Asking for $4,995,000
The Property Photos
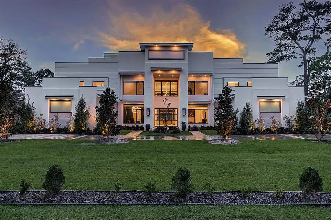
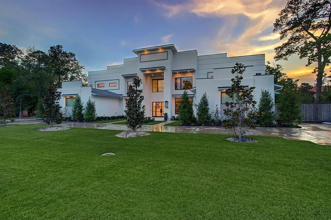
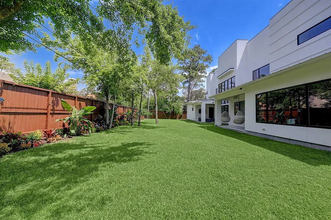
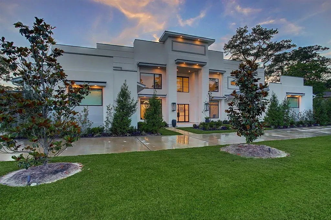
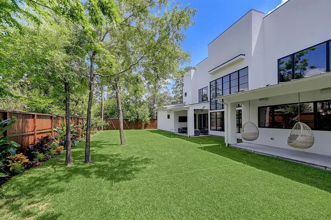
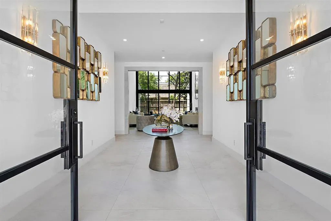
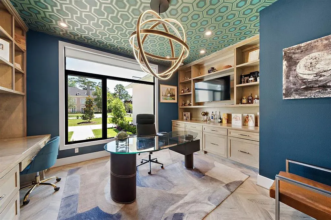
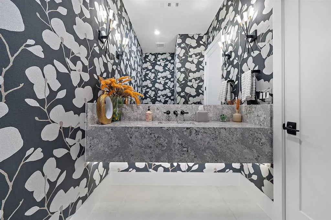
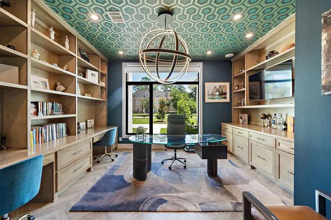
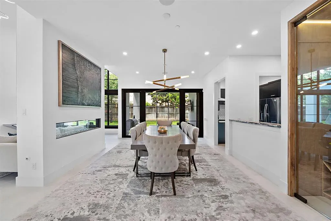
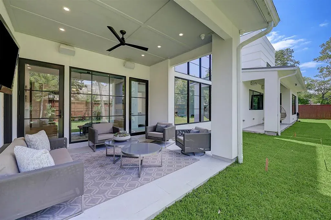
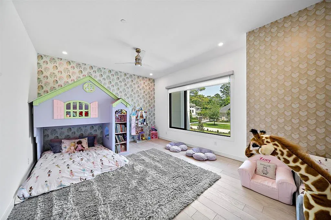
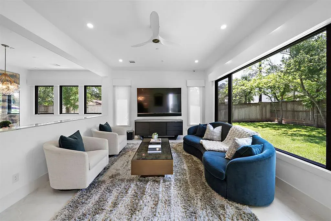
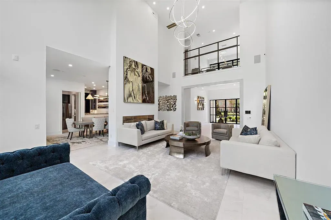
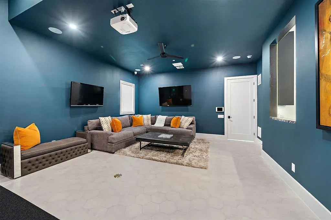
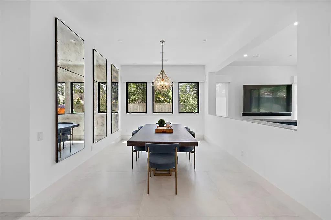
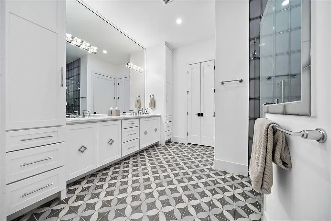
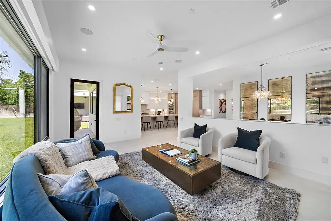
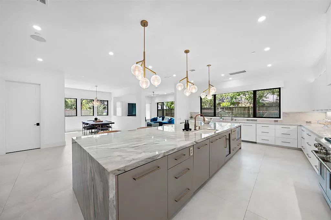
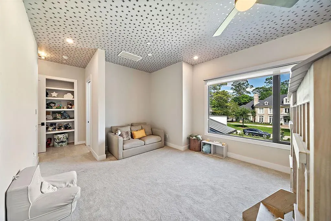
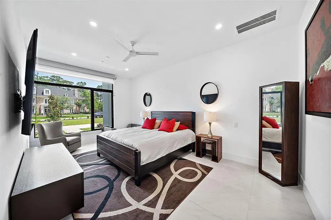
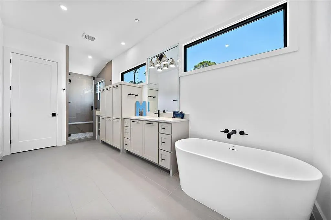
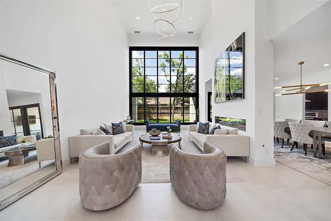
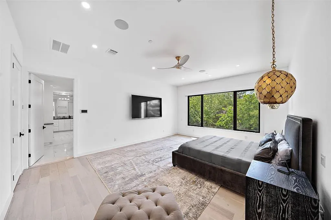
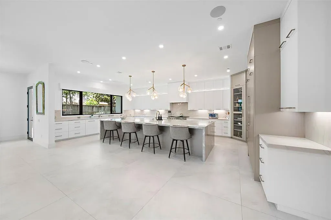
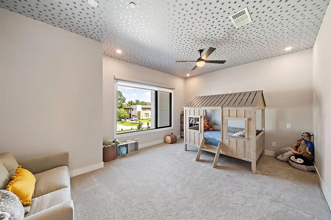
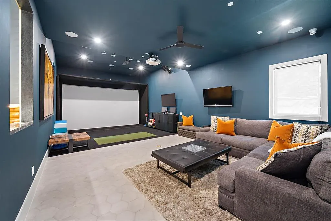
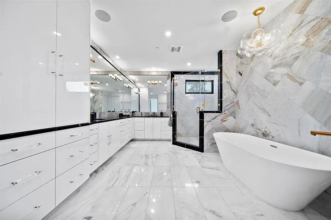
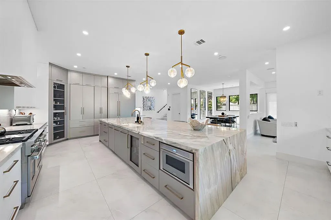
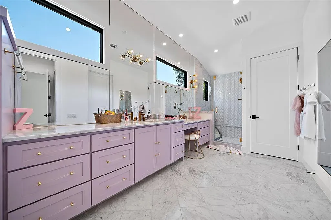
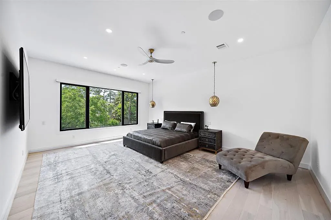
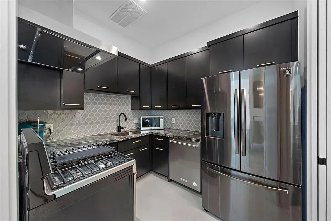
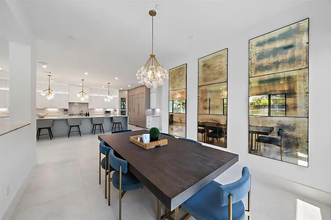
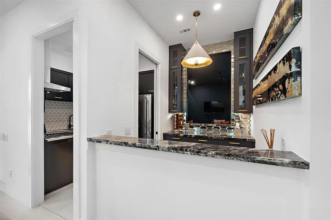
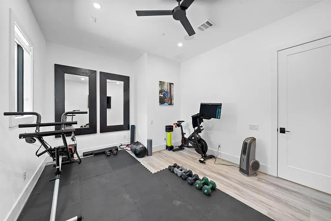
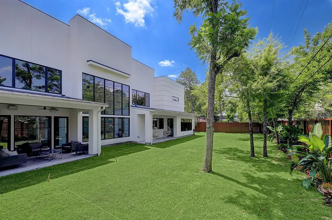
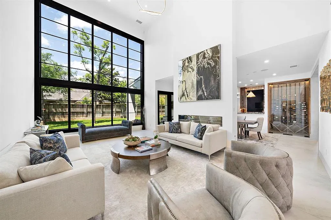
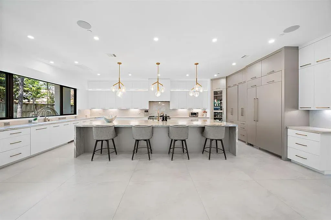
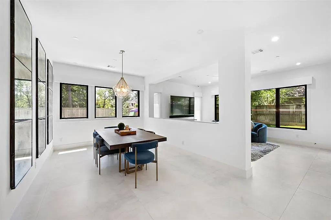
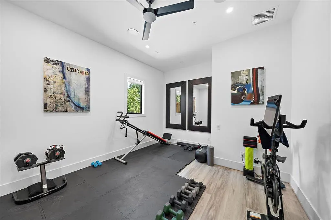
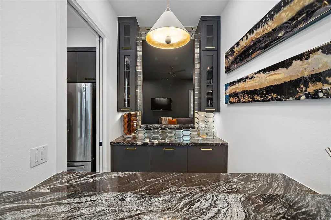
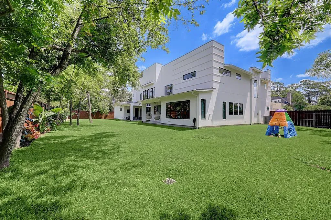
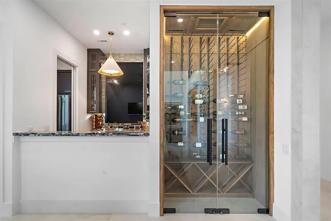
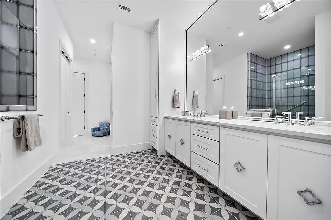
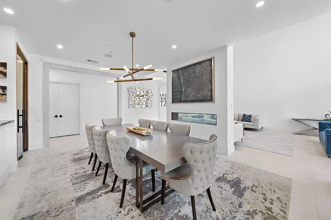
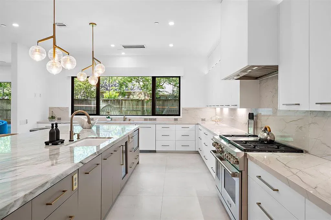
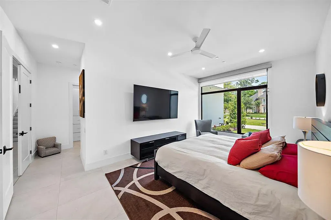
Description for 467 Gingham Dr, Houston, Texas
Striking contemporary Art Deco style home on quiet drive in Piney Point. 467 Gingham offers custom finishes throughout and a thoughtful entertainers floor plan. Enter the home to a dual-height entry, filled with natural light from a wall of windows overlooking the backyard. Formal living area and dining room share linear, ember fireplace. A designated wet bar, climate-controlled wine vault, and full catering kitchen located just off dining area. Large game & media room located on first floor with golf simulator. The chef’s kitchen features waterfall marble island, dual sinks and dishwashers, Thermador & Wolf Appliances, and large walk-in pantry and open to breakfast room and additional living space. Large first floor guest suite. Primary suite and three additional bedrooms each with en suite bath upstairs. Elevator and dual staircases. Savant Home Automation. 2 Utility rooms. Great backyard with plenty of room to add a pool (renderings and permits are available).
The Property Transaction History
| Date | Event | Price | Price/Sqft | Source |
|---|---|---|---|---|
| 09/21/2023 | Listed | $4,995,000 | $543 | Houston |
| 09/21/2023 | Listing Removed | $4,995,000 | $543 | Houston |
| 09/21/2023 | Listed For Rent | $25,000 | $3 | Houston |
| 09/16/2023 | Listing Removed | $4,995,000 | $543 | Houston |
| 06/22/2023 | Price Changed | $4,995,000 | $543 | Houston |
| 04/29/2023 | Listed | $5,250,000 | $571 | Houston |
| 03/21/2022 | Sold | – | – | Houston |
| 03/04/2022 | Listing Removed | $4,750,000 | $516 | Houston |
| 11/27/2017 | Sold | – | – | Houston |
| 11/02/2017 | Listed | $1,420,000 | – | Houston |
Learn More about This Property
This house listed by Marnie Greenwood with Compass
- Phone: 713-416-8402
- Email: [email protected]
- Website: https://www.compass.com/
- Socials: Facebook
See the original listing here.

