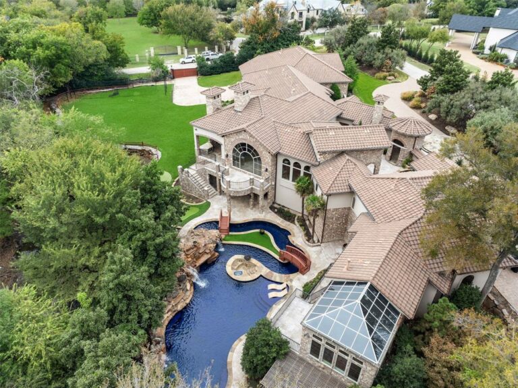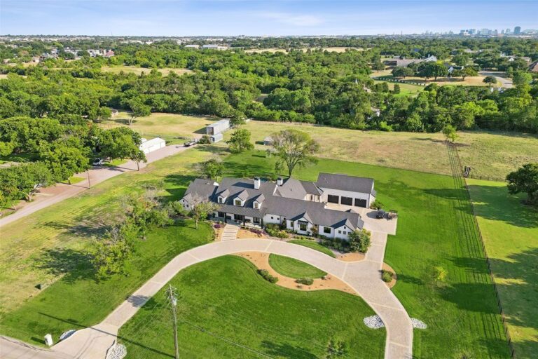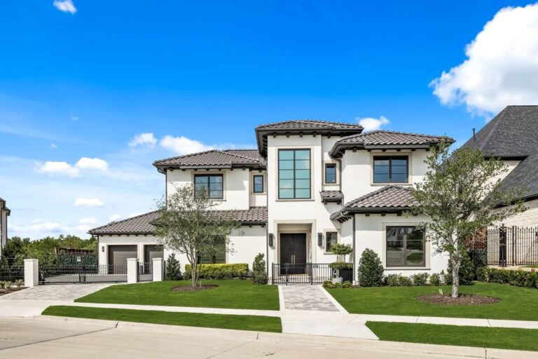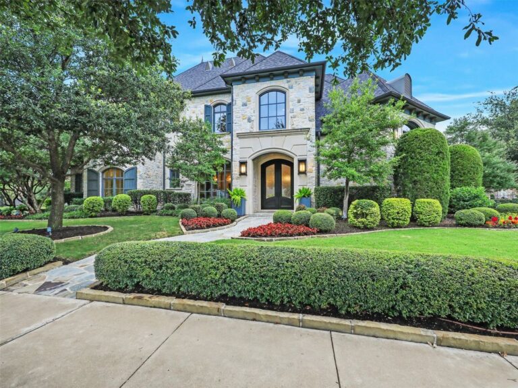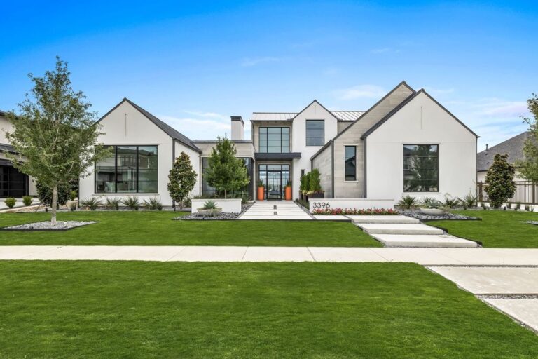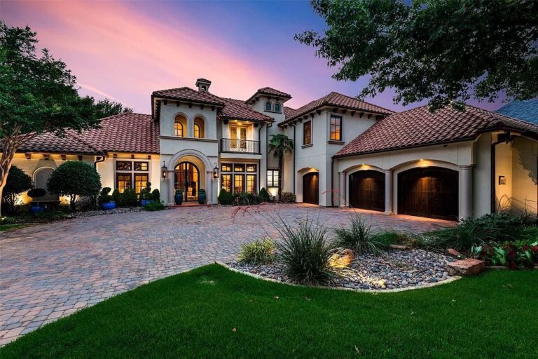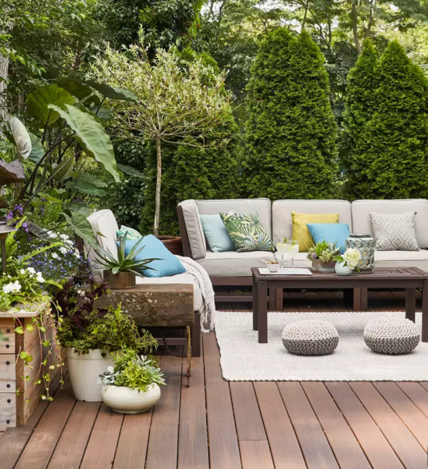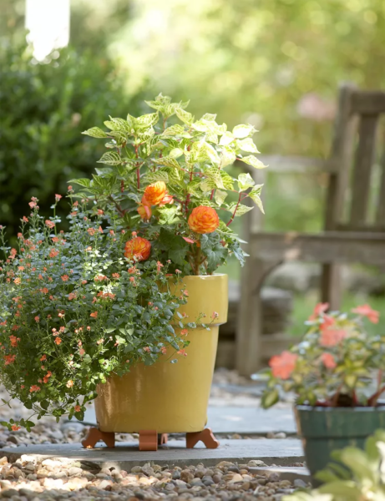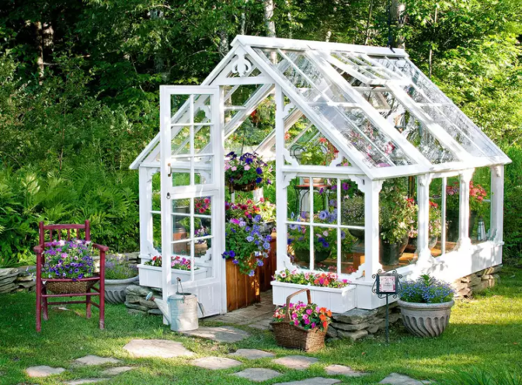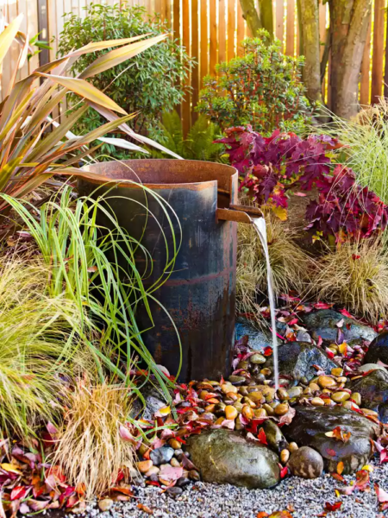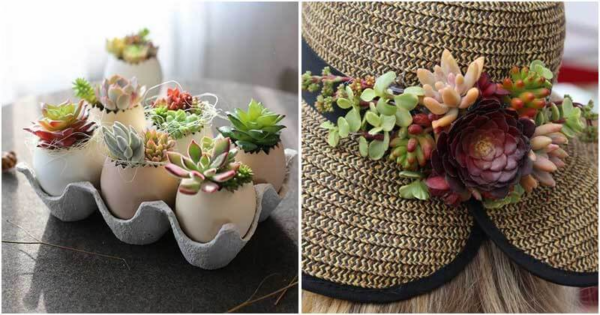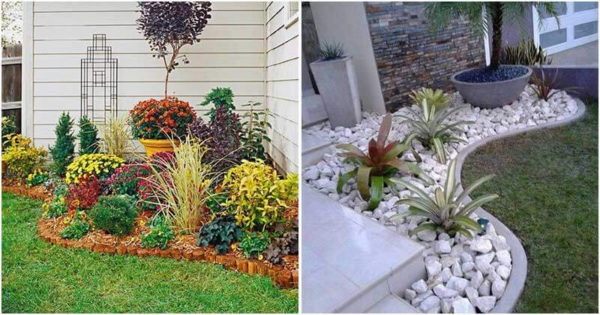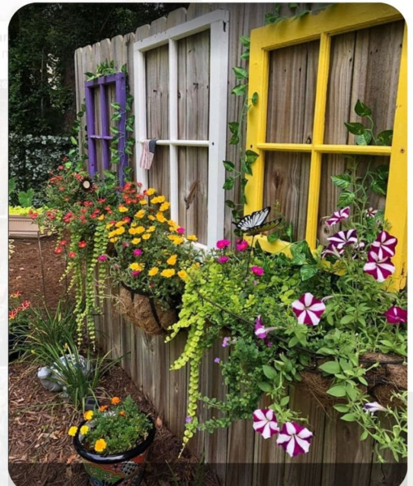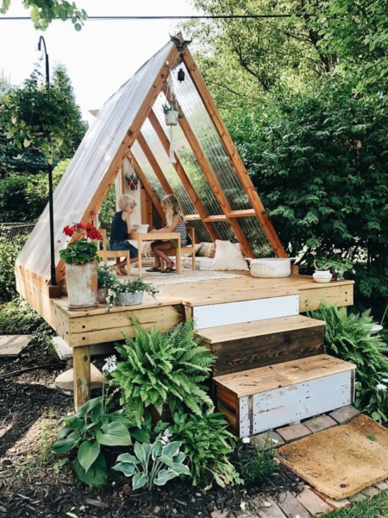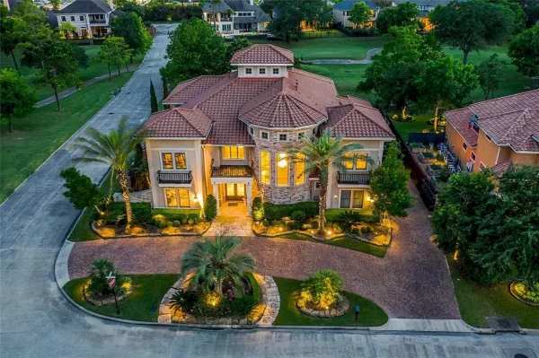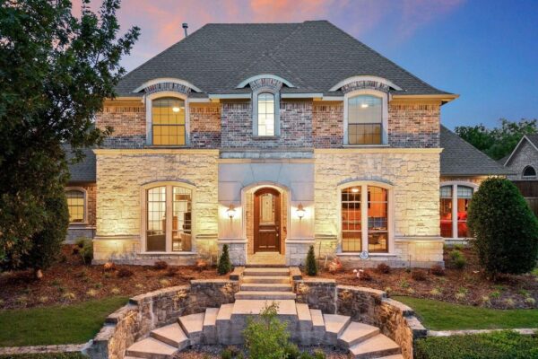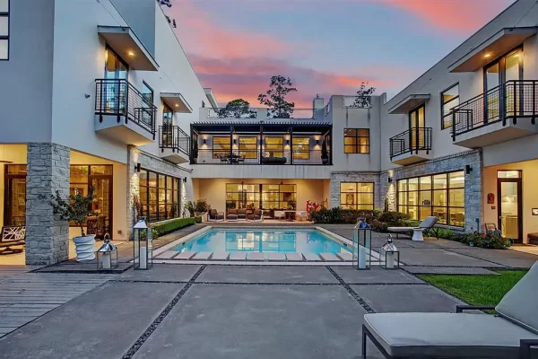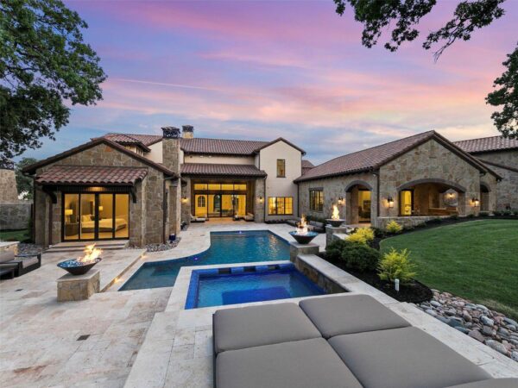This Architectural Frisc Marvel Seamlessly Blends Modern Design, Pinnacle of Contemporary Living for Sale at $3,295,000
The Property Photos
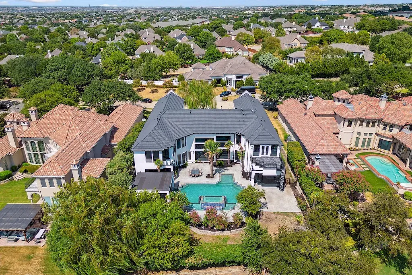
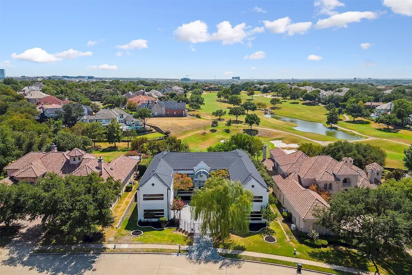
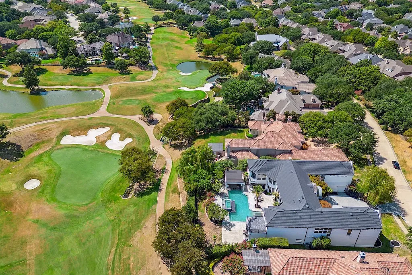
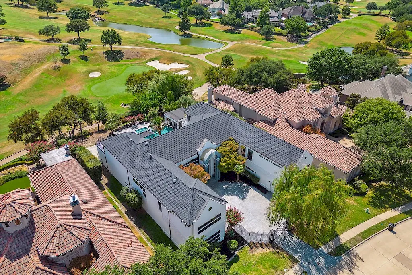
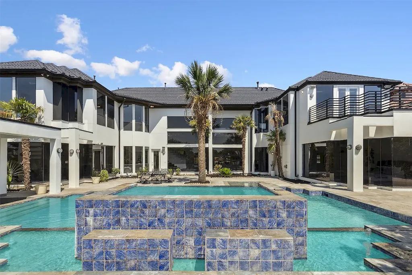
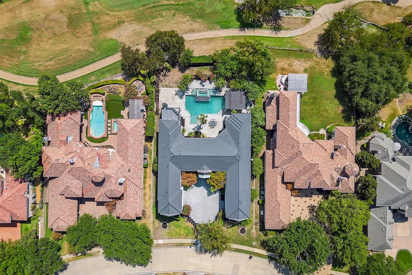
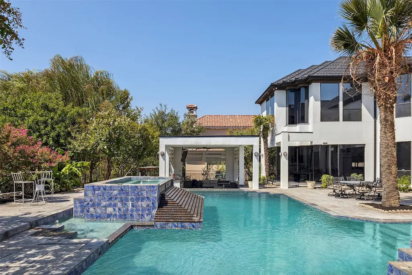
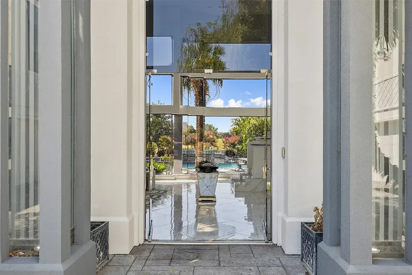
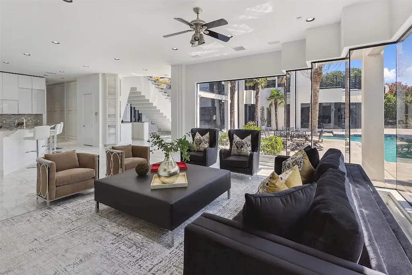
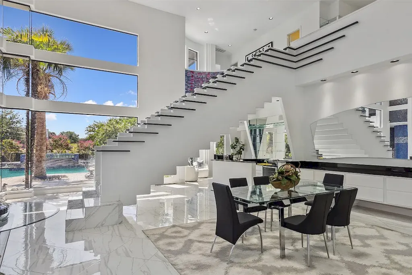
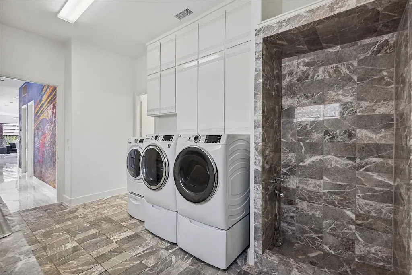
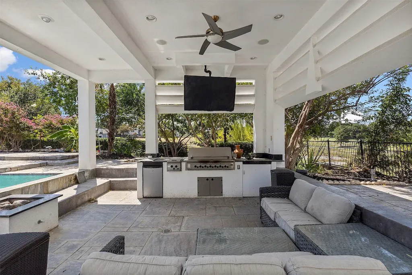
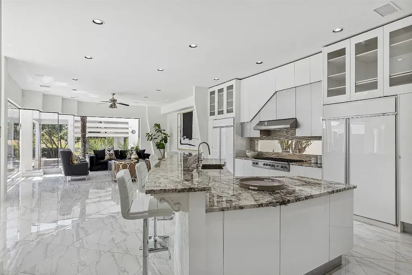
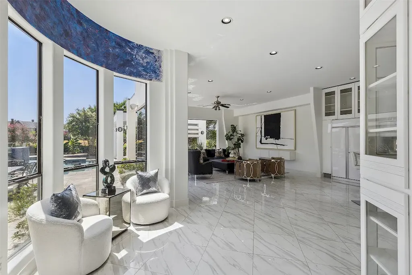
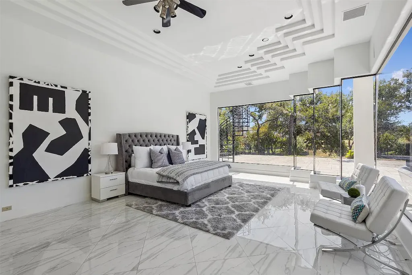
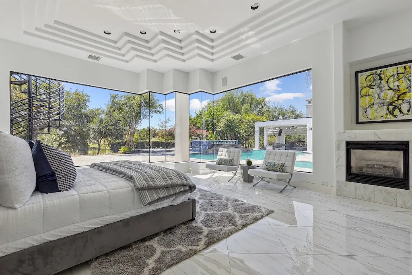
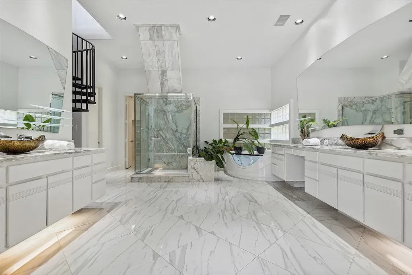
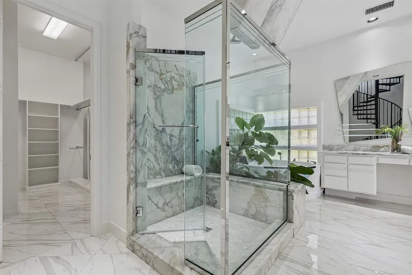
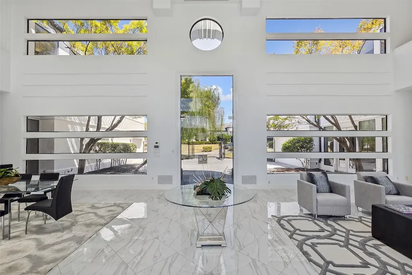
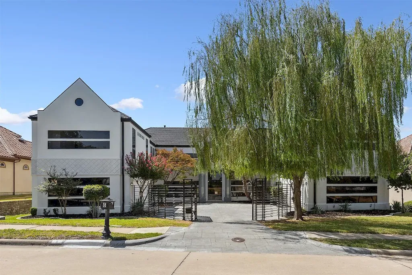
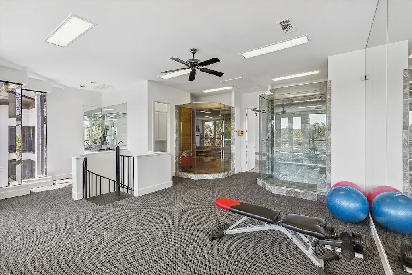
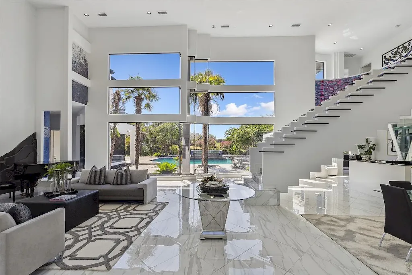
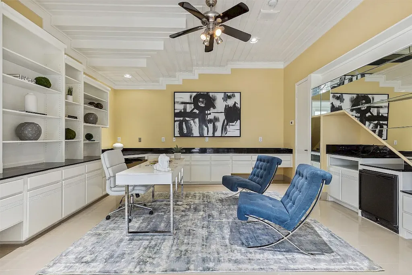
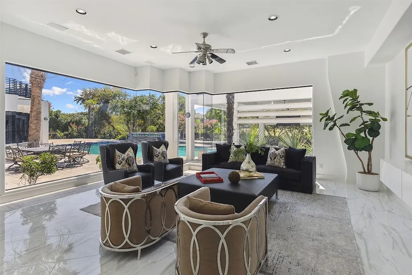
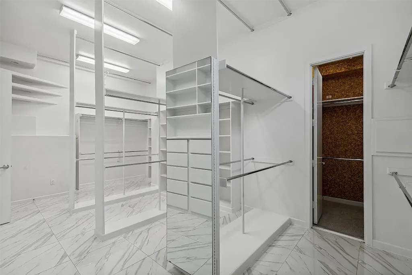
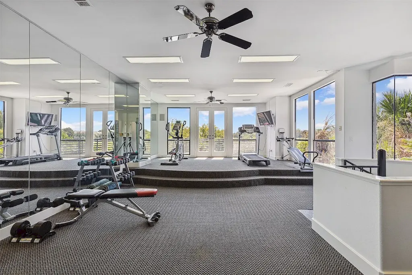
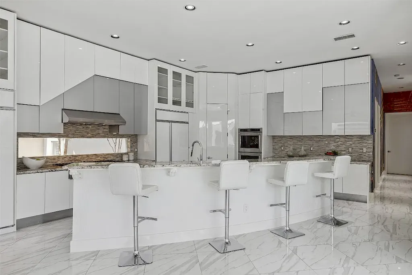
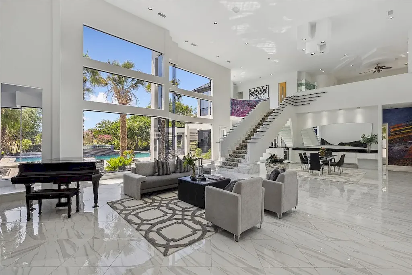
Description for 6 Savannah Ridge Dr, Frisco, Texas
Nestled on the 14th green of the renowned Stonebriar Country Club, this home is the pinnacle of contemporary living. This architectural marvel seamlessly blends modern design with 9,556 square feet of living space and six bedrooms, six full and two half baths, multiple living areas, an office, media room, and three car garage. The open floor plan is replete with clean lines, soaring ceilings, and premium finishes throughout. A culinary haven – the chef’s kitchen features stainless steel appliances, two Sub-Zero fridges, two ovens, an eight-burner Viking gas cook top, and a large island – making the space perfect for hosting. The spa-inspired bathroom in the owner’s suite features a second floor gym with a sauna and steam room as well as an outdoor deck with views of the golf course. Walls of glass bathe the home in natural light and seamlessly connect the interior to the outdoor oasis, where comfortable living continues with a sparkling pool and spa and expansive patio.
The Property Transaction History
| Date | Event | Price | Price/Sqft | Source |
|---|---|---|---|---|
| 09/08/2023 | Listed | $3,295,000 | $345 | NTREIS |
| 09/29/2014 | Sold | – | – | NTREIS |
| 07/29/2014 | Sold | – | – | Public Record |
| 04/24/2014 | Listed | $1,490,000 | $165 | NTREIS |
| 03/05/2014 | Listing Removed | $1,699,900 | $188 | NTREIS |
| 08/02/2012 | Listed | $1,699,900 | $188 | NTREIS |
| 08/23/2005 | Sold | – | – | Public Record |
Learn More about This Property
This house listed by Ace Lahli with Douglas Elliman Real Estate
- Phone: 214-972-4430
- Email: [email protected]
- Website: https://www.elliman.com
- Socials: Facebook
See the original listing here.

