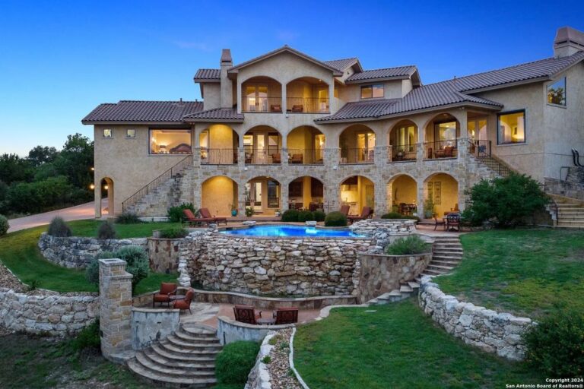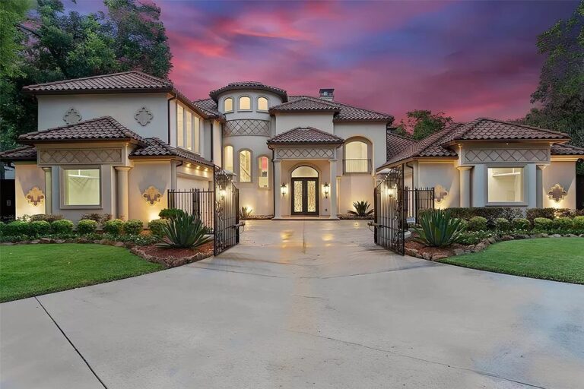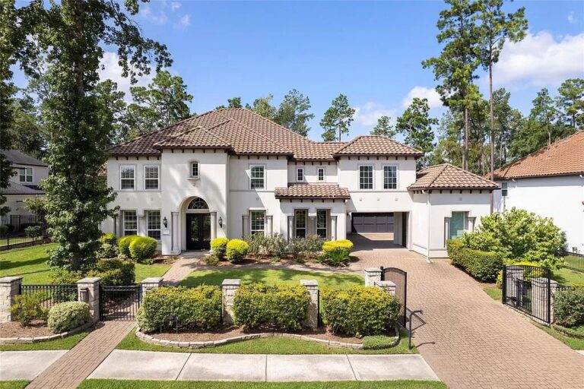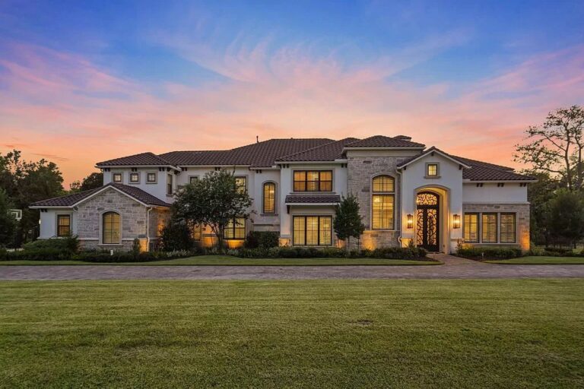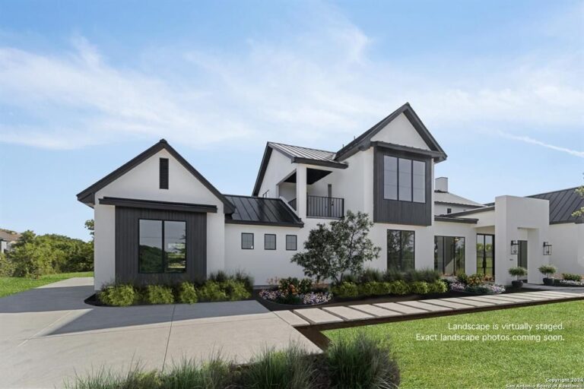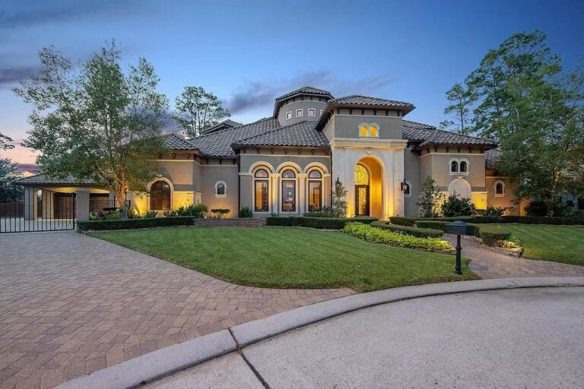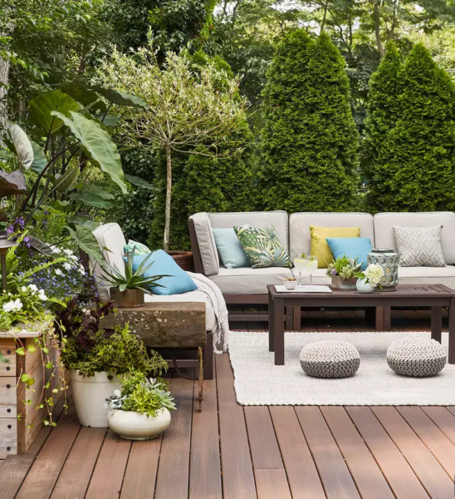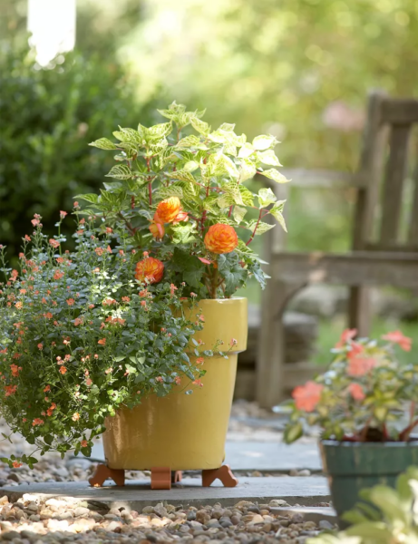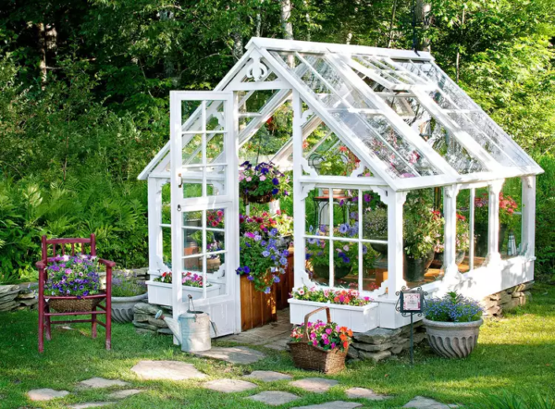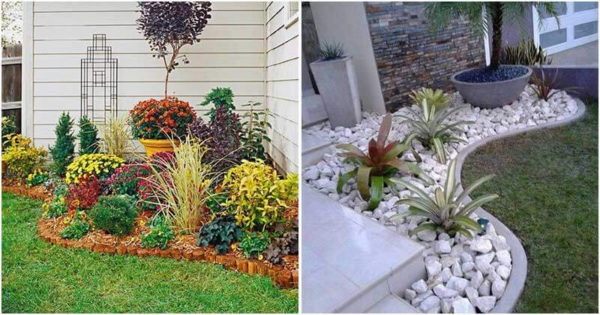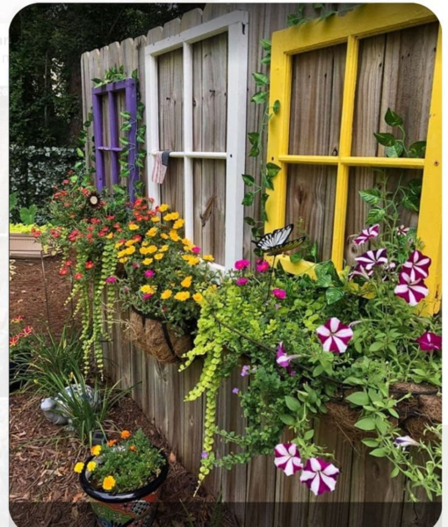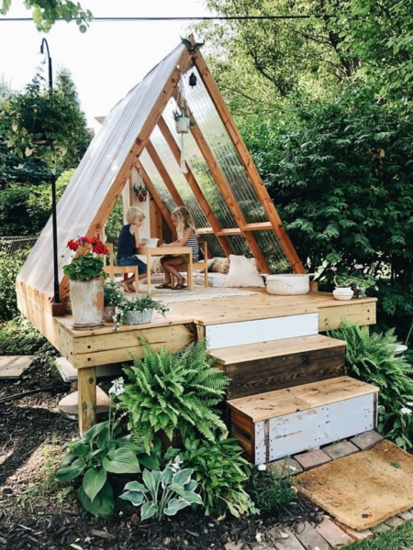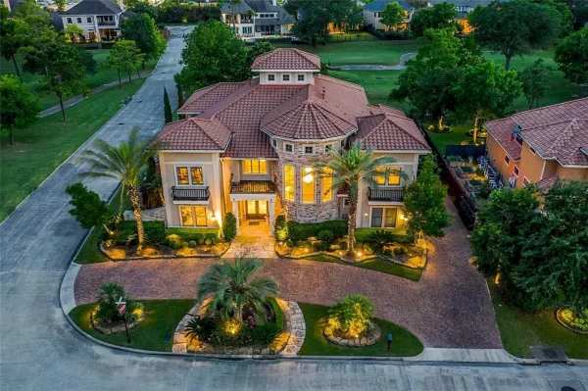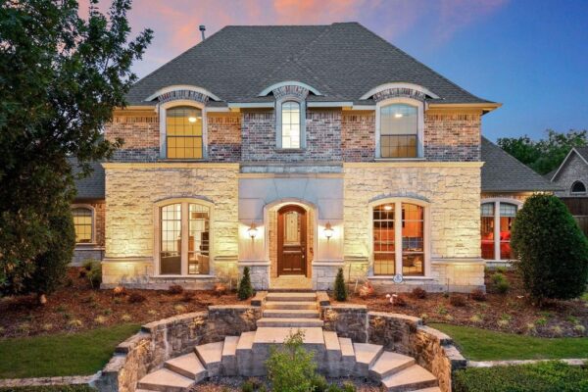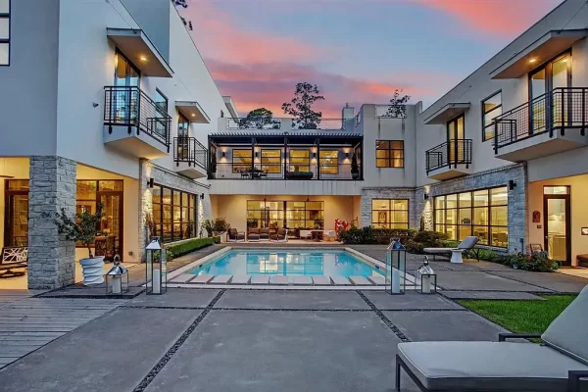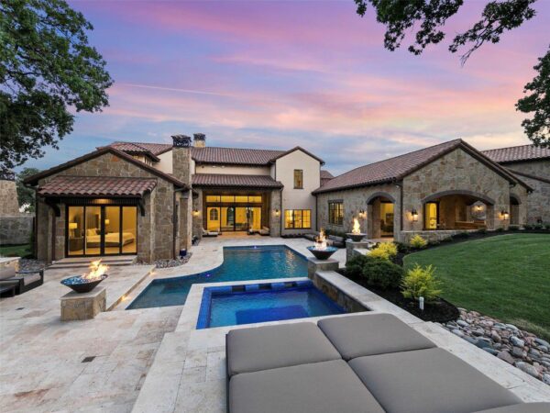Viridian Showcase Model! Executive Home in Arlington with Pool & Entertainer’s Dream Kitchen – $924,000
The Property Photos
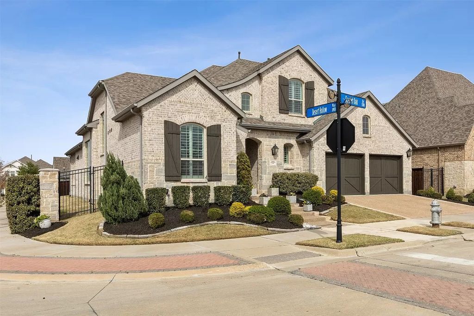
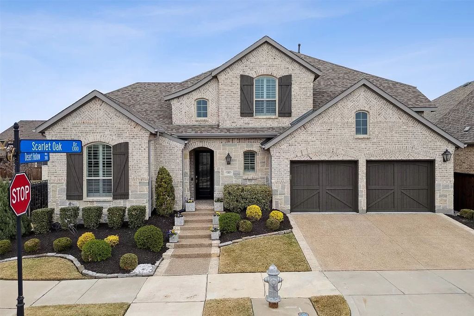
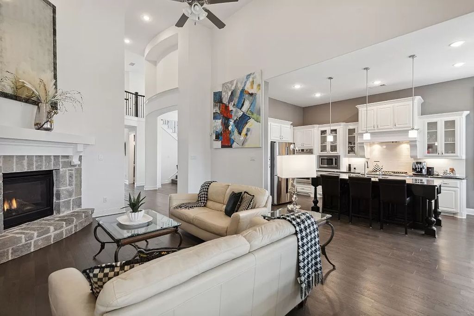
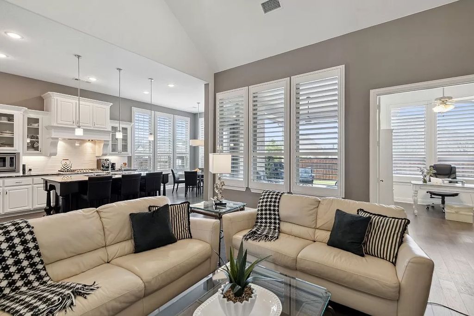
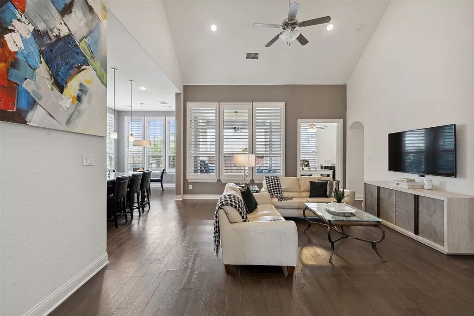
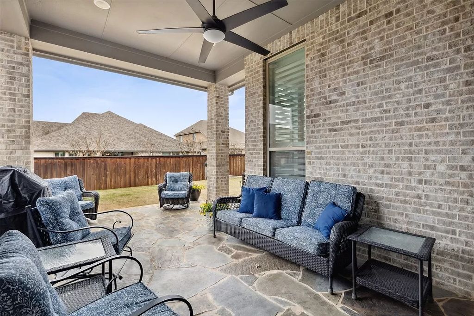
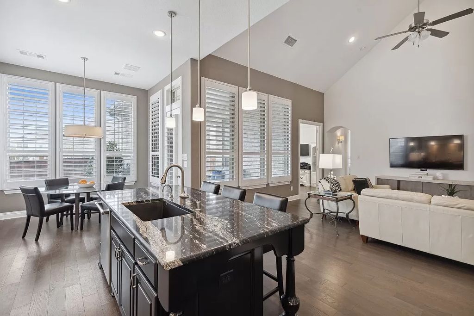
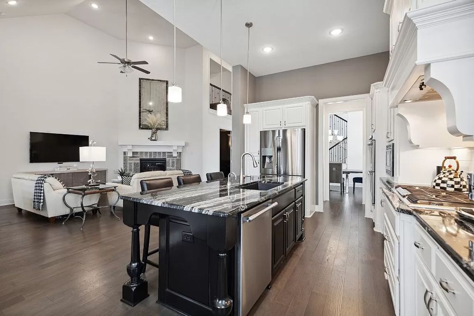
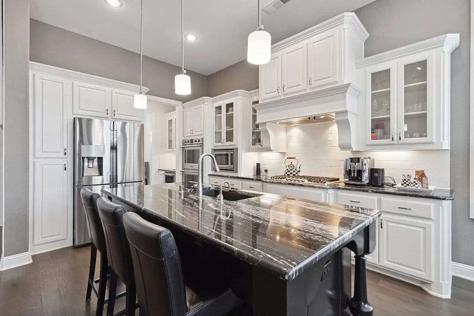
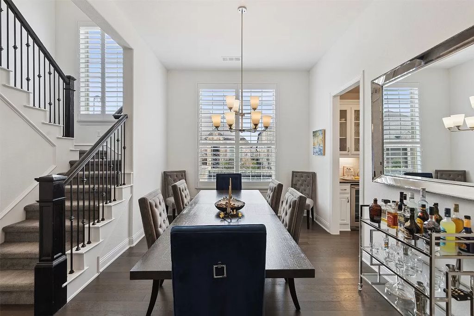
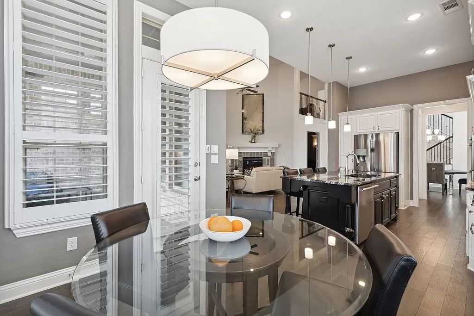
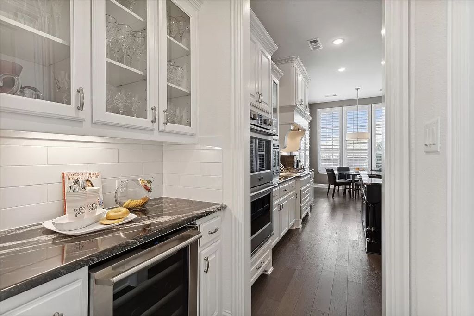
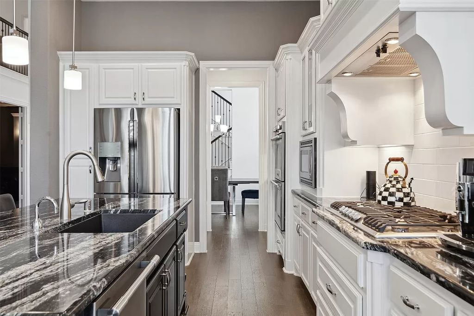
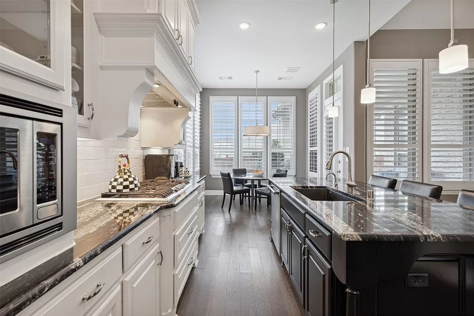
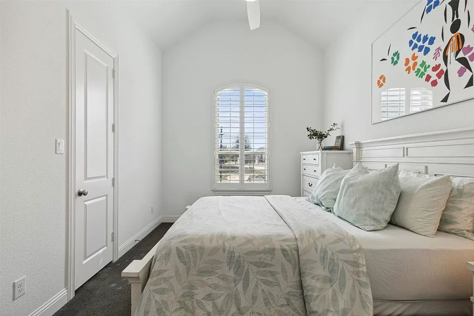
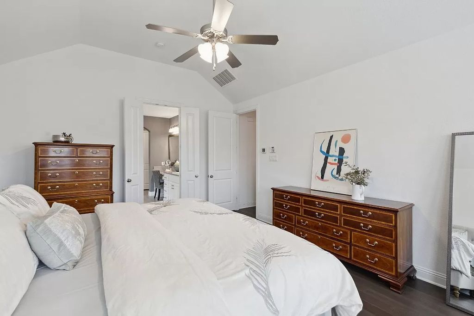
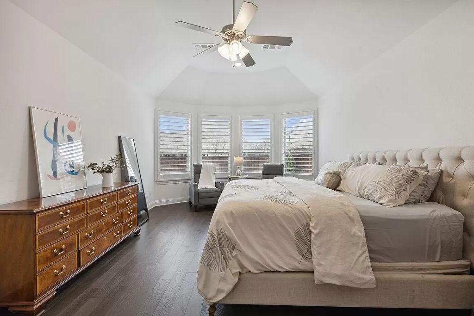
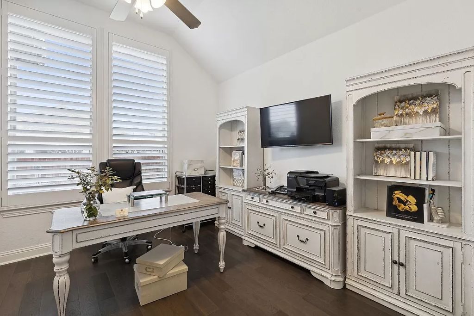
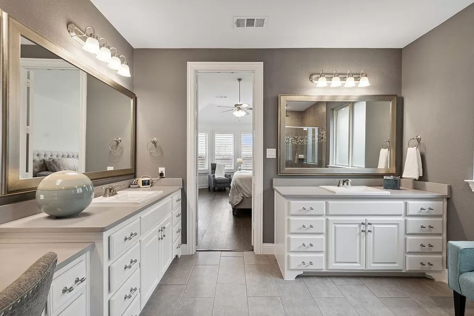
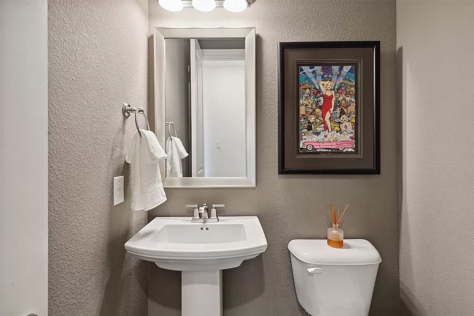
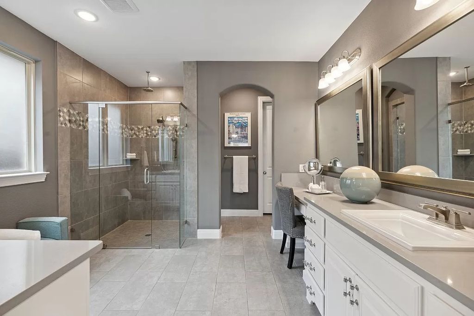
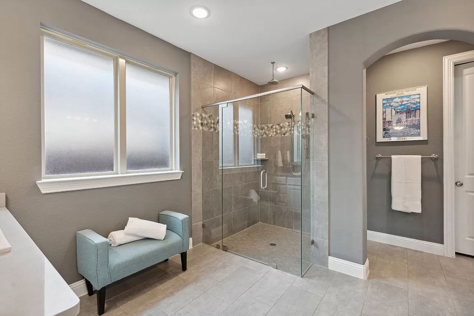
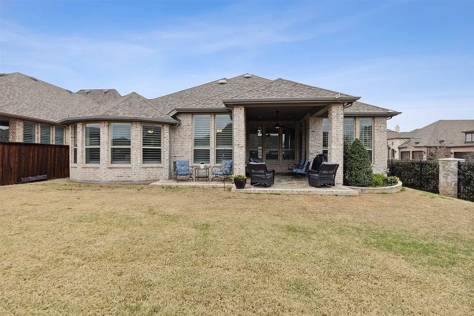
Description for 1301 Scarlet Oak Drive, Arlington, Texas
Highland Homes featured this floorplan in Viridian as a showcase model! Original owners recreated a timeless design with well-appointed finishes as an executive level entertainer’s dream. Corner lot. Park view. Walking distance to lakes, parks, trails, tennis, and sailing. Open concept with vaulted ceilings and walls of windows converge in the living area with gas fireplace, eat-in kitchen, oversized island with bar seating, and extras including double ovens, butler’s pantry with wine fridge, and sink with Insta hot water. First floor features a guest suite, media room, office, and extended main retreat with bay window, luxurious bathroom with walk-in Rain shower, separate vanities, and Elfa closet system. Second floor hosts an oversized gameroom or second living, split bedrooms with separate vanities, and extra storage spaces. Enjoy outdoor living on the extended flagstone patio plumbed for water and gas and a three car garage with additional driveway parking. Come home to Viridian!
The Property Transaction History
| Date | Event | Price | Price/Sqft | Source |
|---|---|---|---|---|
| 03/01/2024 | Listed | $924,000 | $247 | NTREIS |
| 06/15/2018 | Sold | – | – | Public Record |
Learn More about This Property
This house listed by Ashli Alexander 0680503, LUX1
- Phone: 817-522-1818
- Website: https://lux1.com/
- Email: [email protected]
- Social: https://facebook.com/Ashli.LUX1?_rdr
See the original listing here

