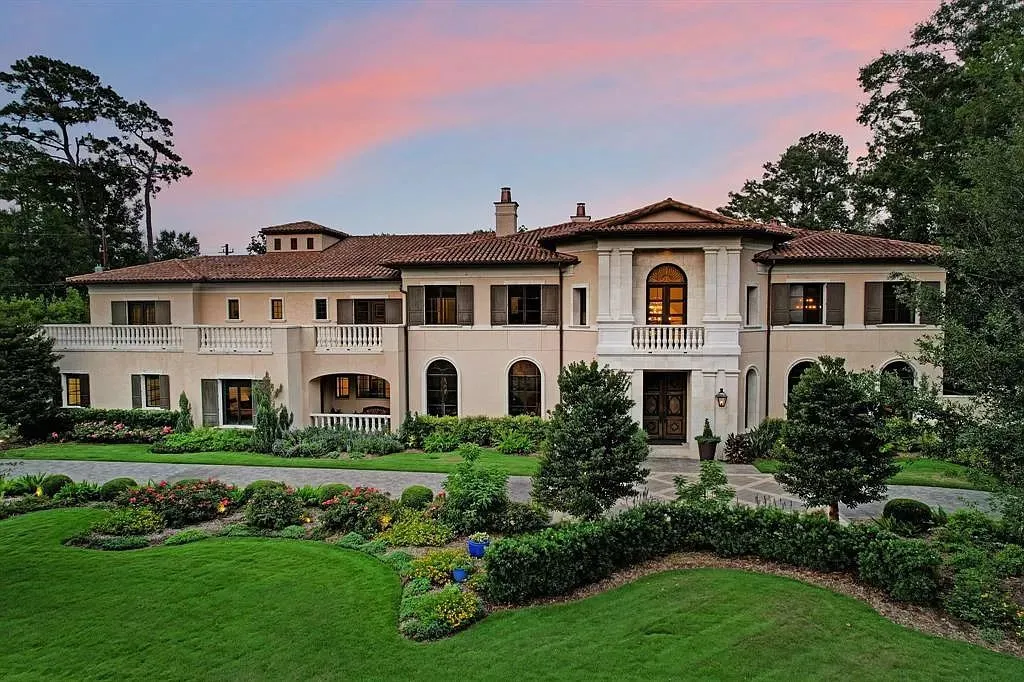The Property Photos
Description for 40 Stillforest St, Houston, Texas
This custom-built Piney Point home designed by Robert Dame is situated on a large, wooded lot (43,342 sq. ft./HCAD) and features an array of comforts; including: private tennis court, pool/spa, gated 4-car garage, elevator, home generator, architecturally designed landscape and lighting, and more! Upscale interior selections, stones, and draperies were carefully coordinated with professional interior designer. Two-story foyer with elegant finishes flows to living and dining area with access to the two-story library. The open kitchen features stainless appliances, fully equipped adjacent catering kitchen, marble center island, and rich wood cabinetry. Cozy outdoor summer kitchen with fireplace overlooks backyard. Primary suite downstairs with private stairwell to second floor, spacious marble clad bathroom, and two walk-in closets. All secondary bedrooms with ensuite bathrooms. Additional amenities: Crestron home automations system, mosquito control system, and private street security.
The Property Transaction History
| Date | Event | Price | Price/Sqft | Source |
|---|---|---|---|---|
| 07/25/2023 | Listing Removed | $7,500,000 | $594 | Houston |
| 07/25/2023 | Listed | $6,950,000 | $551 | Houston |
| 04/10/2023 | Listed | $7,500,000 | $594 | Houston |
| 03/01/2023 | Listing Removed | $7,990,000 | $633 | Houston |
| 12/02/2022 | Listing Removed | $7,990,000 | $633 | Houston |
| 12/02/2022 | Listed | $7,990,000 | $633 | Houston |
| 09/06/2022 | Listed | $7,990,000 | $633 | Houston |
| 09/06/2022 | Listing Removed | $7,990,000 | $633 | Houston |
| 06/20/2022 | Listed | $7,990,000 | $633 | Houston |
| 03/02/2012 | Sold | – | – | Public Record |
| 10/02/2003 | Sold | – | – | Public Record |
| 04/21/1994 | Sold | – | – | Public Record |
Learn More about This Property
This house listed by Walter Bering with Martha Turner Sotheby’s International Realty
- Phone: 713-851-9753
- Email: Houston.MTSIR@sothebyshomes.com
- Website: https://www.thematthewsteam.com/
- Socials: Facebook
See the original listing here.
