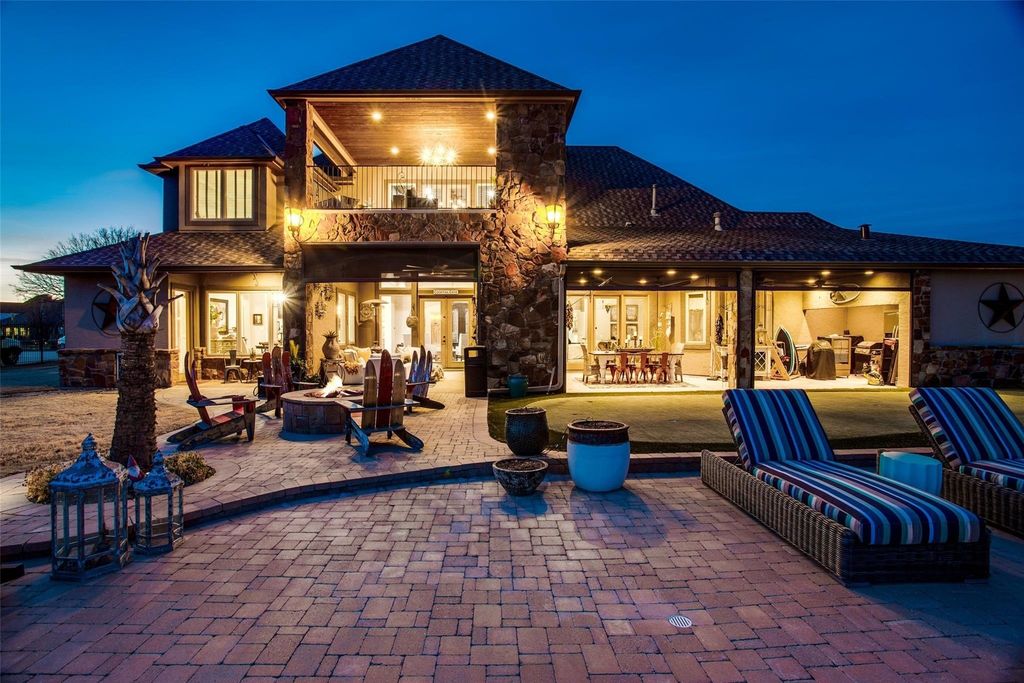The Property Photos
Description for 6049 Lakeside Dr, Fort Worth, Texas
Amazing Custom Home! Located in The Resort On Eagle Mountain Lake. Beautiful 5 bedroom, 3 and half bath home, large game room with balcony, media room and formal dining. Home offers luxurious amenities including 5 fireplaces, rich hardwoods and beamed ceilings. The open concept kitchen with lots of natural light is a chefs dream offering a Sub Zero refrigerator, Viking gas range with double ovens, built in wine refrigerator, large island, breakfast bar and beautiful granite countertops! The primary bedroom offers a fabulous sitting area with see through fireplace huge master closet with amazing features, large ensuite bathroom with his and her vanities, jetted tub and double shower. Step out to large patio, outdoor fireplace, electric screens, an unfinished outdoor kitchen, ready for your personal touch, and an incredible view of the lake. Your own putting green. Spectacular pool, spa, and fire pit. Easy access to lake and boat dock. This home has it all!!
The Property Transaction History
| Date | Event | Price | Price/Sq Ft | Source |
|---|---|---|---|---|
| 07/19/2023 | Price Changed | $2,350,000 | $464 | NTREIS |
| 04/25/2023 | Price Changed | $2,490,000 | $491 | NTREIS |
| 01/19/2023 | Listed | $2,850,000 | $562 | NTREIS |
| 02/07/2018 | Sold | – | – | NTREIS |
| 07/20/2017 | Price Changed | $774,000 | $158 | NTREIS |
| 06/09/2017 | Listed | $799,000 | $163 | NTREIS |
| 02/03/2014 | Sold | – | – | Public Record |
| 12/19/2013 | Sold | – | – | NTREIS |
| 05/28/2013 | Listed | $634,500 | $131 | NTREIS |
| 01/07/2013 | Sold | – | – | NTREIS |
| 11/01/2012 | Relisted | $675,000 | $139 | NTREIS |
| 10/31/2012 | Listing Removed | $700,000 | $144 | NTREIS |
| 12/27/2011 | Listed | $700,000 | $144 | NTREIS |
| 06/05/2007 | Sold | – | – | NTREIS |
| 02/21/2007 | Listed | $799,000 | $168 | NTREIS |
| 12/15/2005 | Sold | – | – | Public Record |
Learn More about This Property
This house listed by Deedee Fadal with Fadal Buchanan & AssociatesLLC
- Phone: (817) 992-0759
- Website: https://www.dfwtexashomefinder.com/
See the original listing here
