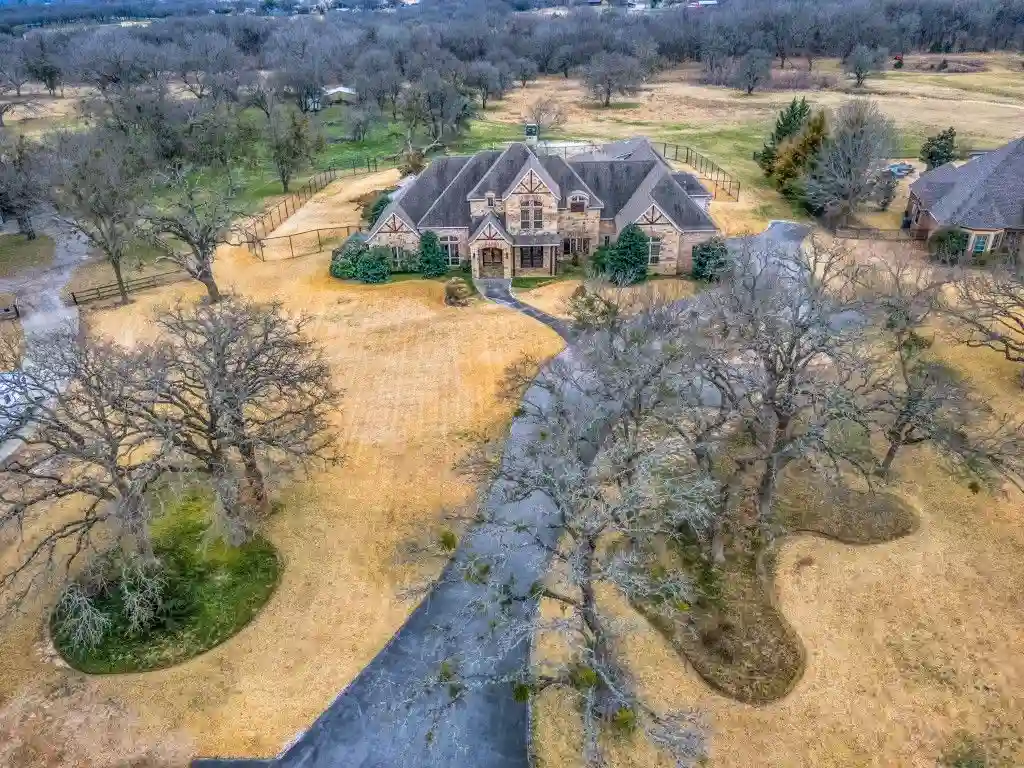The Property Photos
Description for 8341 Ashbriar Ln, Fort Worth, Texas
Nestled within the gated community of Ashbriar, this sprawling estate sits on almost 8 acres, offering the perfect blend of privacy, luxury, and functionality. Entering the grand two-story home you are greeted by a stunning curved staircase. The open yet defined living spaces include a front den that provide privacy for the office, a spacious dining room, and a living room featuring a see-through fireplace. The chef’s kitchen and the connected bar showcase beautiful slate floors, and is an entertainer’s paradise. The space is equipped with Wolf brand appliances, a 6-burner gas stove, an additional electric stove, 3 ovens, warming drawer and an expansive pantry. The owner’s suite offers a spacious bedroom with views to the backyard, a sprawling bathroom with a walk-in shower and separate tub. One wing of the home includes 2 guest bedrooms with private access. There is a dedicated pet space, designed with an interior room and a pet door leading to an enclosed outdoor area. Next to the pet hotel is an additional room that is flexible living space. Upstairs, an additional living area separates three bedrooms, complemented by bonus spaces for entertainment, exercise, or added bedroom accommodations. One room opens onto a private balcony overlooking the expansive backyard and resort-style pool. An added surprise in this Texas home is the basement! Constructed with reinforced concrete it serves as both a media room and a storm shelter, offering ultimate safety and comfort. Outside in your own oasis you will find an 8-foot fenced backyard and an additional removable safety fence around the heated pool and spa. The swim-up bar and the outdoor kitchen enhance the setting for entertaining. Beyond the fenced yard, find a sand volleyball court. The property extends to the Trinity River, and offers a dug-out tank for future use. This estate is a rare opportunity to own a private retreat within a sought-after gated community in Aledo ISD.
The Property Price History
| Date | Price | Event | Source |
|---|---|---|---|
| 02/21/2025 | $2,100,000 | Listed For Sale | NTREIS #20848341 |
Learn More about This Property
This house listed by Susan Thornton with Briggs Freeman Sotheby’s Int’l
- Phone: 817-731-8466
- Website: https://www.briggsfreeman.com/
See the original listing here
