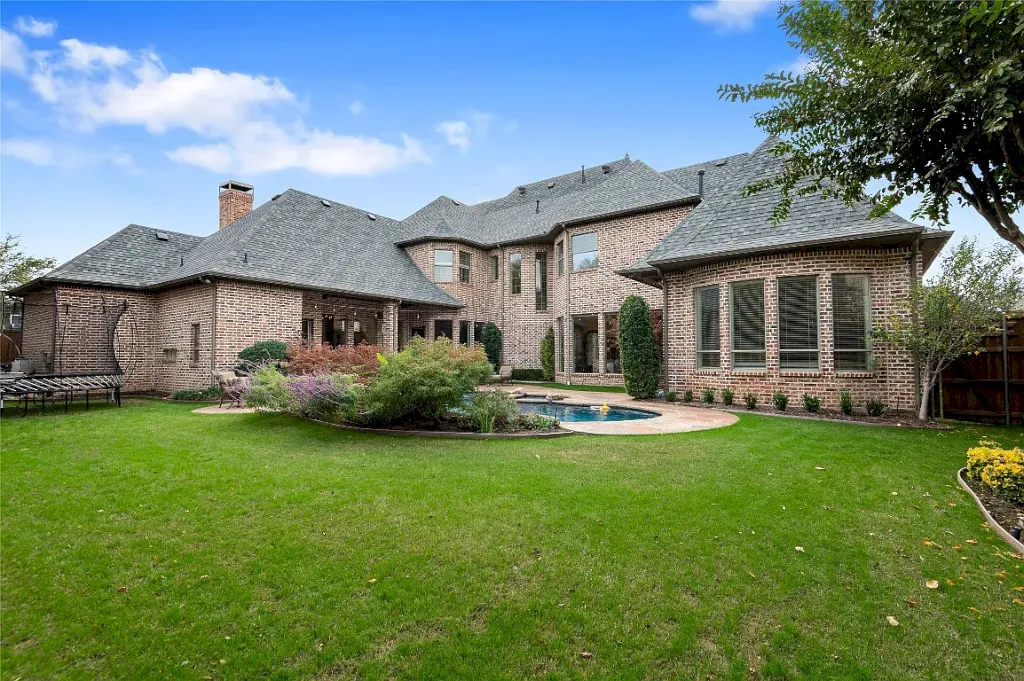The Property Photos
Description for 6274 Douglas Ave, Frisco, Texas
This Stunning Custom Home with 5 Bedrooms, 7 Baths, & 4 Car Garage has breathtaking features, upgrades, & updates galore! In Chapel Creek in Frisco ISD, this home boasts a Gourmet Kitchen with Jen-Air Double Ovens, 6-burner Stove, Built-in Sub-Zero Refrigerator, Split Drawer Dishwasher, Granite Counter Tops, & Walk-In Pantry. Master Suite has a Fireplace, Large Seating Area, & Spa-like Bathroom that features a Jetted Tub, Walk-in Shower, Separate Vanities, & an Oversized Walk-In Closet. The Study has built-in Bookcases, Coffered Ceilings, & an additional study area behind a pocket door. There is a private elevator, 850-bottle wine cellar, full bar, multi-level theatre room on the 1st floor, game room, mirrored exercise room, & all secondary bedrooms upstairs have ensuite bathrooms for privacy. The serene backyard has a Covered Flagstone Patio, Outdoor Built-In Gas Grill, & Resort Style Pool with a Waterfall & Spa! DO NOT MISS OUT ON THIS GORGEOUS HOME!
The Property Transaction History
| Date | Event | Price | Price/Sqft | Source |
|---|---|---|---|---|
| 08/08/2023 | Listing Removed | $2,350,000 | $362 | NTREIS |
| 08/08/2023 | Relisted | $2,600,000 | $401 | NTREIS |
| 07/24/2023 | Listing Removed | $2,600,000 | $401 | NTREIS |
| 07/21/2021 | Sold | – | – | NTREIS |
| 05/06/2021 | Listed | $1,595,000 | $246 | NTREIS |
| 05/05/2021 | Listing Removed | $1,595,000 | $246 | NTREIS |
| 02/16/2021 | Listing Removed | $1,495,000 | $230 | NTREIS |
| 09/10/2020 | Listed | $1,495,000 | $230 | NTREIS |
| 08/05/2020 | Listing Removed | $1,495,000 | $230 | NTREIS |
| 02/27/2020 | Listed | $1,495,000 | $230 | NTREIS |
| 12/02/2017 | Listing Removed | $7,900 | $1 | NTREIS |
| 11/12/2017 | Listing Removed | $1,495,000 | $230 | NTREIS |
| 10/17/2017 | Listed For Rent | $7,900 | $1 | NTREIS |
| 08/10/2017 | Listed | $1,495,000 | $230 | NTREIS |
| 08/01/2017 | Listing Removed | $1,549,900 | $239 | NTREIS |
| 07/18/2017 | Price Changed | $1,549,900 | $239 | NTREIS |
| 03/14/2017 | Listed | $1,599,999 | $247 | NTREIS |
| 11/28/2011 | Sold | – | – | NTREIS |
| 10/22/2011 | Price Changed | $1,125,000 | $173 | NTREIS |
| 09/30/2011 | Relisted | $1,150,000 | $177 | NTREIS |
| 09/22/2011 | Listing Removed | $1,150,000 | $177 | NTREIS |
| 09/20/2011 | Price Changed | $1,150,000 | $177 | NTREIS |
| 07/25/2011 | Price Changed | $1,175,000 | $181 | NTREIS |
| 06/14/2011 | Listed | $1,200,000 | $185 | NTREIS |
| 06/13/2011 | Listing Removed | $1,199,999 | $185 | NTREIS |
| 03/29/2011 | Price Changed | $1,199,999 | $185 | NTREIS |
| 03/11/2011 | Price Changed | $1,249,000 | $192 | NTREIS |
| 02/03/2011 | Listed | $1,299,000 | $200 | NTREIS |
| 11/17/2010 | Listing Removed | $1,349,900 | $208 | NTREIS |
| 09/22/2010 | Listed | $1,349,900 | $208 | NTREIS |
| 09/17/2010 | Listing Removed | $1,399,000 | $216 | NTREIS |
| 03/15/2010 | Listed | $1,399,000 | $216 | NTREIS |
| 06/29/2006 | Sold | – | – | Public Record |
| 09/24/2004 | Sold | – | – | Public Record |
Learn More about This Property
This house listed by Colleen Cline with Realty by Cline
- Phone: 940-597-3990
- Email: Info@realtybycline.com
- Socials: Facebook
See the original listing here.
