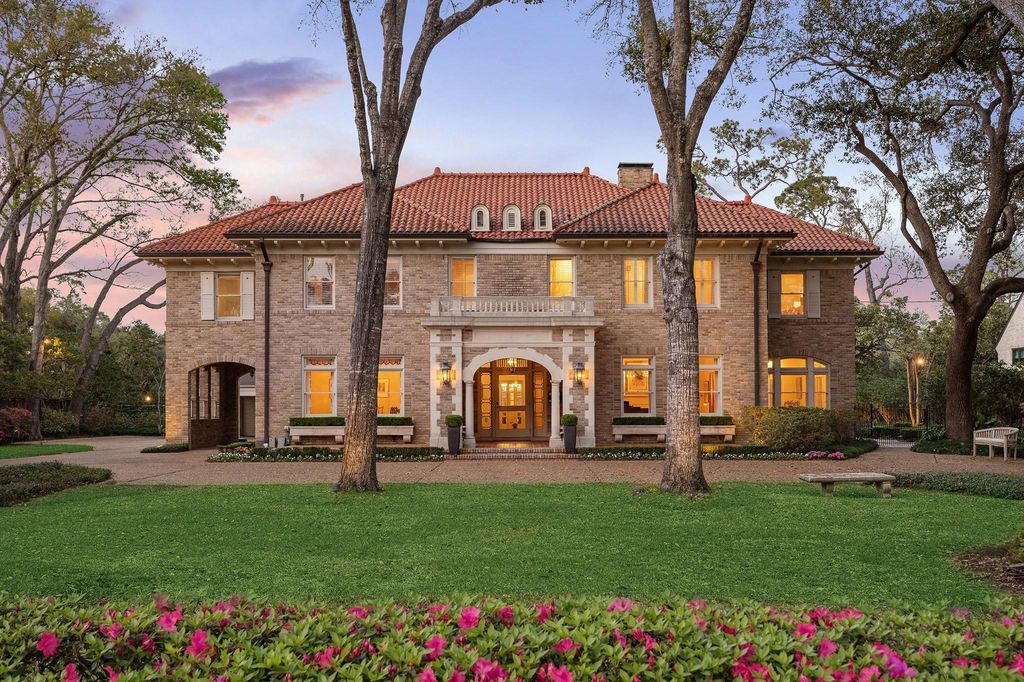The Property Photos
Description for 3382 Del Monte Dr, Houston, Texas
Stunning Mediterranean Revival-style home on 27,342 sq. ft. lot (per HCAD) with magnificent trees in River Oaks Country Club Estates. Built by builder/designer L. W. Lindsay, this home has been meticulously renovated by the current owners. The home retains its original footprint, Ludovici tile roof, hardwood floors, refined millwork, and glass-paned doors. The floorplan seamlessly connects formal and informal spaces. A central hall leads from the foyer to the family room. The living room, adorned with ornamental molding and a marble fireplace, opens to the den. The dining room features sash windows and leads to a side hall with a powder room and butler’s pantry. The kitchen, modern and open, includes a large island, SubZero appliances, and flows into the breakfast bay and family room. The focal point of the backyard is the pool and manicured gardens. Travertine hardscape extends to a cabana, equipped with a fireplace, pull-up bar, and full pool bath. Spacious quarters over the garage.
The Property Transaction History
| Date | Event | Price | Price/Sqft | Source |
|---|---|---|---|---|
| 04/10/2024 | Listed | $7,250,000 | $1,240 | Houston |
| 08/01/1990 | Sold | – | – | Public Record |
Learn More about This Property
This house listed by Walter Bering with Martha Turner Sotheby’s International Realty
- Phone: 713-851-9753
- Website: https://www.sothebysrealty.com/
See the original listing here
