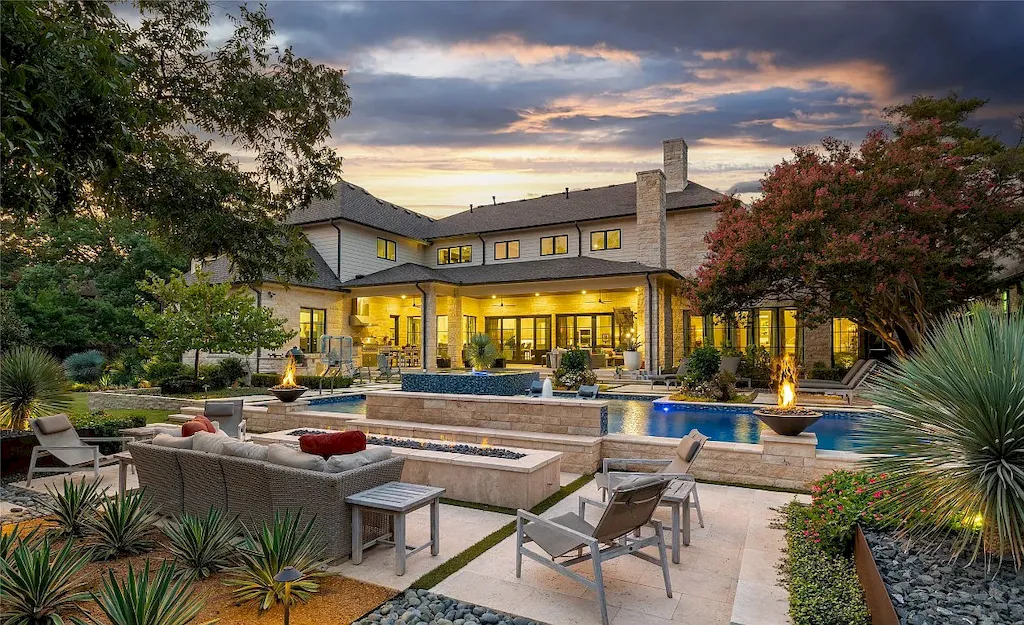The Property Photos
Description for 4314 Woodfin Dr, Dallas, Texas
Stunning transitional home built by Barnett Custom Homes, located on a fabulous oversized lot in exclusive Preston Hollow. This one of a kind home features multiple living areas, a gorgeous formal dining area, elegant lighting, and designer finishes throughout. The living area features soaring ceilings and opens to the kitchen and outdoor areas, creating a perfect space for entertaining. Retreat to the serene first floor owner’s suite with expansive ceilings, fireplace and oversized windows. The gourmet kitchen includes Wolfe, Subzero, Meile appliances, and is topped with quartz countertops on double islands. The primary bath includes heated floors and massive dual closets. Downstairs you’ll also find an en suite guest room, and additional living area. The upstairs includes 3 unique bedroom suites and 3 additional living areas. No expense has been spared in the resort style backyard with new pool, spa, fire pit, outdoor cooking and entertaining areas.
The Property Transaction History
| Date | Event | Price | Price/Sqft | Source |
|---|---|---|---|---|
| 09/12/2023 | Listed | $5,500,000 | $715 | NTREIS |
| 06/06/2019 | Sold | – | – | NTREIS |
| 01/10/2019 | Price Changed | $3,295,000 | $428 | NTREIS |
| 12/17/2018 | Listing Removed | $3,495,000 | $454 | NTREIS |
| 10/25/2018 | Listed | $3,495,000 | $454 | NTREIS |
| 10/14/2018 | Listing Removed | $3,495,000 | $454 | NTREIS |
| 07/17/2018 | Listed | $3,495,000 | $454 | NTREIS |
Learn More about This Property
This house listed by Carrie Himel with Compass
- Phone: 214-546-6315
- Email: carrie.himel@compass.com
- Website: https://www.compass.com/
- Socials: Facebook
See the original listing here.
