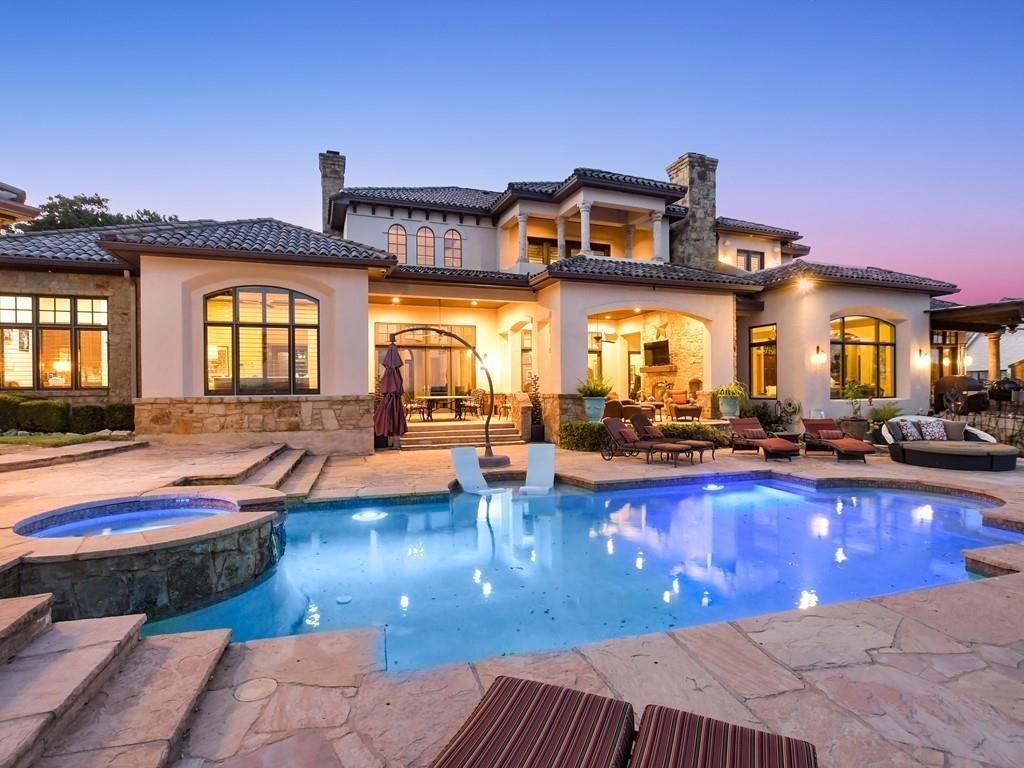The Property Photos
Description for 17407 Breakwater Dr, Jonestown, Texas
Sitting prominently on 2.6 acres of Lake Travis waterfront, this luxurious home is stunning in every detail. Soaring ceilings and curving arches guide you through a stunning home offering extraordinary lake views.!!! BOAT SLIP WITH LIFT AT NORTHSHORE MARINA CONVEYS WITH THE SALE!!!! You’ll find tranquility in this serene setting while enjoying the high-end amenities of the home. With granite countertops, custom built-ins and stone carved details, this home spoils you beyond imagination. Hiding around every corner is another wonderful amenity such as perfectly placed fireplaces with carved in stone mantles, plantation shutters, a bar overlooking the family room and a cozy living room that opens to a covered patio. You are wrapped luxury in every detail. The incredible design carries you into a spacious kitchen where cooking is a delight with a large granite island, high-end appliances and a walk-in pantry. The luxury continues into a private wine collection cellar and lavish study boasting built-in bookshelves and a cozy fireplace. Cathedral ceilings and towering windows in every room welcome you. Step inside to the primary bath fit for a king and queen, resting among stone pillars and surrounded by luxurious detail. This stunning resort style retreat is waiting for you in The Hollows at Northshore on Lake Travis. Entertain and wow your guests with breathtaking views of the lake from your private backyard oasis. The resort style pool and cabana are great for entertaining. The cabana has a built in Bar B Que grill and bathroom with a shower. Magnificent views looking up and down the lake. Close by is the Northshore marina, Hollows Beach club with pools, restaurant, picnic area, playground and sport courts. Trails wind through the Hollows and are perfect for biking, hiking and small motor vehicles. Truly one of the most beautiful homes on Lake Travis. The views are panoramic. Over 1,300 sf of covered porches, terraces and outdoor living for entertaining.
The Property Transaction History
| Date | Event | Price | Price/Sqft | Source |
|---|---|---|---|---|
| 11/10/2023 | Price Changed | $3,490,000 | $499 | UnlockMLS |
| 08/07/2023 | Price Changed | $4,282,000 | $612 | UnlockMLS |
| 01/31/2023 | Price Changed | $4,625,000 | $680 | UnlockMLS |
| 08/20/2022 | Listed | $4,725,000 | $695 | UnlockMLS |
| 10/29/2019 | Listing Removed | – | – | UnlockMLS |
| 05/22/2019 | Listed | $2,200,000 | $287 | UnlockMLS |
| 05/01/2012 | Listing Removed | $2,259,000 | $336 | UnlockMLS |
| 04/12/2012 | Listed | $2,259,000 | $336 | UnlockMLS |
| 10/03/2011 | Listing Removed | $2,300,000 | $342 | UnlockMLS |
| 06/28/2011 | Relisted | $2,300,000 | $342 | UnlockMLS |
| 04/07/2011 | Listing Removed | $2,300,000 | $342 | UnlockMLS |
| 01/03/2011 | Listed | $2,300,000 | $342 | UnlockMLS |
| 01/01/2011 | Listing Removed | $2,300,000 | $342 | UnlockMLS |
| 05/05/2010 | Price Changed | $2,300,000 | $342 | UnlockMLS |
| 08/28/2009 | Listed | $2,490,000 | $370 | UnlockMLS |
| 12/28/2001 | Sold | – | – | Public Record |
| 02/12/2001 | Sold | – | – | Public Record |
Learn More about This Property
This house listed by Mary Lyons with Keller Williams – Lake Travis
- Phone: (512) 619-3841
- Website: http://www.calllaketravishome.com/
See the original listing here
