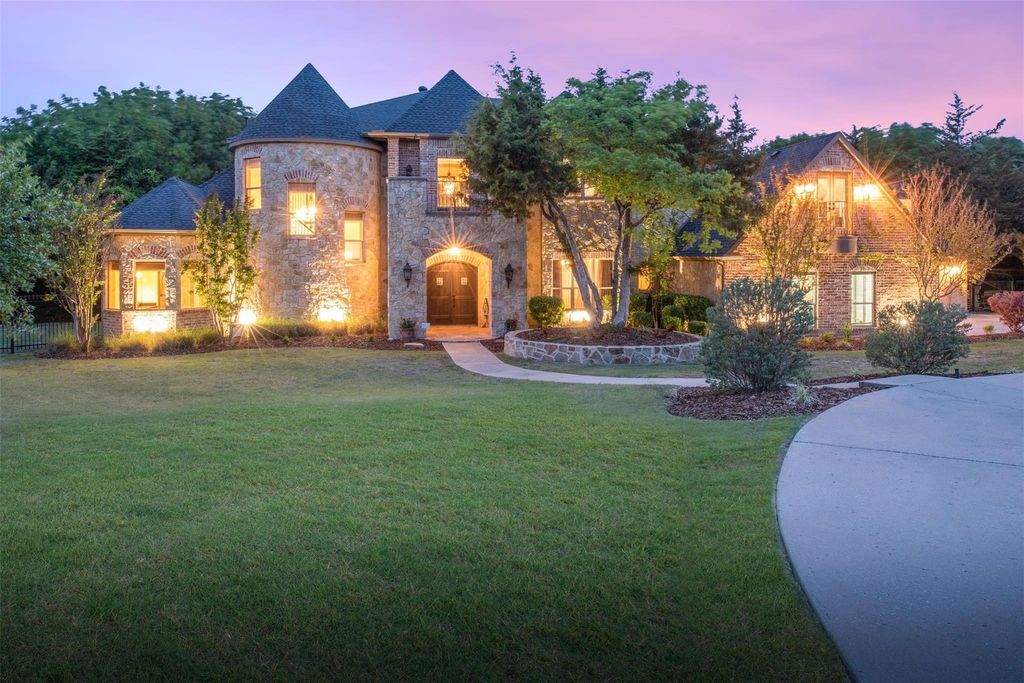The Property Photos
Description for 411 Broadwing Dr, Fairview, Texas
If you are looking for a secluded, custom built home on a quiet 1.3 acre creek lot surrounded by mature trees, you’ve found it. Step inside you will find large living and dining rooms, study, and well appointed kitchen with new counter tops. The main floor primary suite with sitting area and fireplace along with spa like bath and dual closets. Dual staircases lead to the second floor with 3 large bedrooms with en suite baths, game room with bar, and large balcony, along with a multi-purpose room complete with wet bar and bathroom that could easily be a 5th bedroom, media or office space. An additional flex room and huge storage space complete the second floor. 4 car custom designed garage with 5 spaces features built in cabinets, a work bench, 2 sinks, access to the pool bath, insulated and air conditioned make this home one you must see. Whether you want to lounge by the pool, practice your golf swing, garden or entertain a crowd, this backyard has it all.
The Property Transaction History
| Date | Event | Price | Price/Sqft | Source |
|---|---|---|---|---|
| 04/28/2023 | Listed | $1,925,000 | $315 | NTREIS |
| 06/30/2006 | Sold | – | – | Public Record |
| 09/12/2005 | Sold | – | – | Public Record |
Learn More about This Property
This house listed by Pam Matlock with Matlock Real Estate Group
- Phone: (469) 222-2522
- Website: https://pammatlock.com/
- Socials: Facebook
See the original listing here
