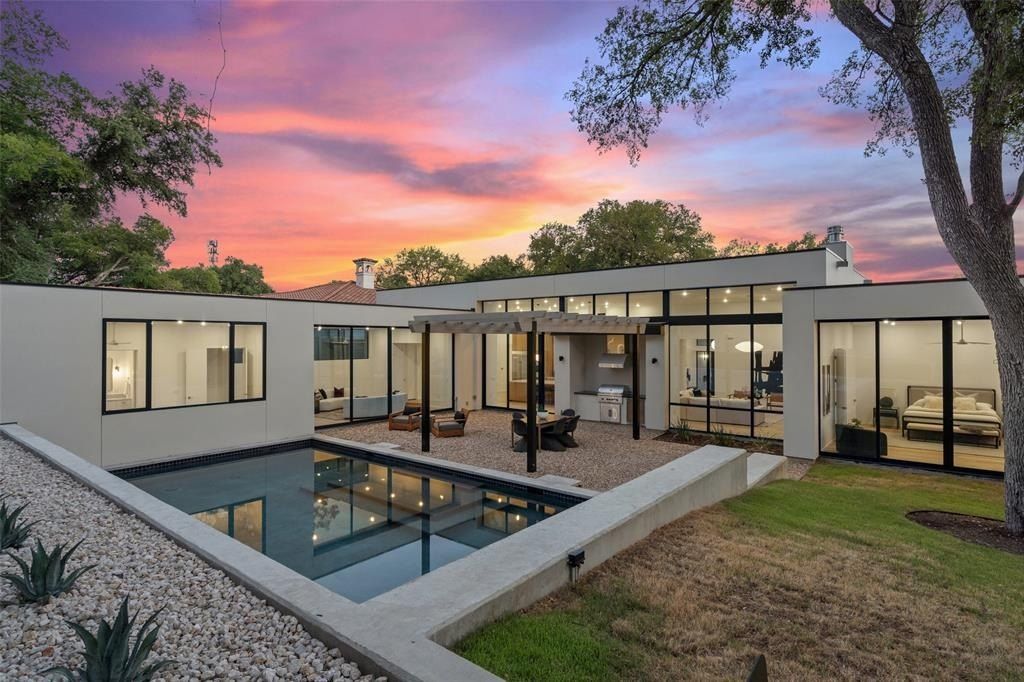The Property Photos
Description for 2704 Mountain Laurel Dr, Austin, Texas
This new construction one story contemporary estate thoughtfully designed by FAB Architecture is the pinnacle of splendor & luxury. Located in central Austin’s highly coveted Tarrytown neighborhood on an oversized 13,000 sq.ft. lot creating space & privacy, this trophy property is a sensational offering of warm contemporary architecture that makes an unparalleled statement of vision & modern design. It is also zoned to the highly desirable Casis elementary – TEA “A” Rating & 9/10 per Greatschools.org. Encompassing approx. 4,665 sq.ft. of living space, the estate was crafted with a focus on light & open spaces with fine yet simple materials used to retain a sense of calm elegance. The walls of glass throughout provide an abundance of natural light. Entertaining spaces include a family room, formal dining, & exceptional chef’s kitchen open to the adjoining living room. This desirable one story plan boasts a grand owner’s suite retreat overlooking the backyard oasis, a second private retreat on the opposite end of the home overlooking the pool perfect for in-law’s, au pairs, or guests, 2 bedrooms next to each other, & an additional bedroom or office at the entry. The owner’s suite retreat features a spacious bedroom w/access to the backyard, an elegant bathroom w/free-standing soaking tub, separate vanities, walk-in shower, & two closets. Placement of the laundry room was thoughtfully designed for convenience w/access from the larger owner’s suite closet & from the living room hallway. Exceptional grounds include a centrally located pool as the focal point, sprawling lawn, pergola, & modern custom landscaping. Built with attention to detail to create an energy efficient home-2 x 6 exterior walls for additional insulation, 2 tankless water heaters, spray foam insulation, 2 17 SEER hvac systems, Ram windows, & Western sliders. *Buyer to independently verify all information including but not limited to restrictions, lot size, schools, taxes, square footage, etc.
The Property Transaction History
| Date | Event | Price | Price/Sq Ft | Source |
|---|---|---|---|---|
| 08/01/2023 | Listed | $6,450,000 | $1,383 | Austin |
| 08/01/2023 | Listing Removed | – | – | Austin |
| 06/21/2023 | Relisted | $6,450,000 | $1,383 | Austin |
| 06/19/2023 | Listing Removed | – | – | Austin |
| 09/23/2021 | Listing Removed | – | – | Austin |
Learn More about This Property
This house listed by Kristee Leonard with The Leaders Realty, LLC
- Phone: (512) 695-5144
- Website: https://www.theleadersrealty.com/
- Socials: Facebook, Twitter, LinkedIn
See the original listing here
