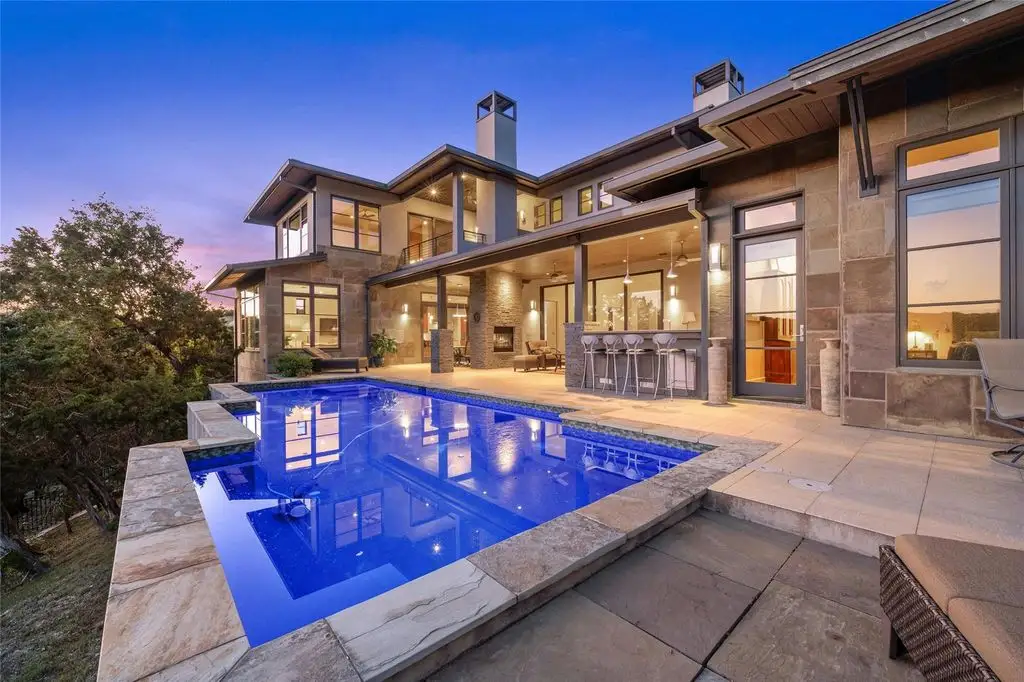The Property Photos
Description for 702 Crystal Mountain Dr, Austin, Texas
Nestled atop a gentle slope, this contemporary masterpiece offers panoramic views that stretch out to embrace the horizon. Its sleek lines and expansive windows blur the boundaries between indoors and out, inviting nature to become an integral part of everyday life. With a commitment to sustainability, the house harnesses the power of geothermal energy, ensuring comfort without compromise. Soft contemporary touches soften the minimalist aesthetic, creating an atmosphere of warmth and tranquility within. Open plan living spaces flow seamlessly from one to the next, while natural light floods every corner expressing the clean lines and elegant finishes. Modern amenities coexist harmoniously with the surrounding landscape, offering a sanctuary that is both stylish and serene. Large secondary bedrooms with walk-in closets, and three generous living areas with guest casita is convenient for today’s active lifestyles.
The Property Price History
| Date | Price | Event | Source |
|---|---|---|---|
| 02/18/2025 | $3,599,000 | Listed For Sale | Unlock MLS #2570488 |
| 09/29/2024 | $3,792,000 | ListingRemoved | Unlock MLS #7619188 |
| 09/16/2024 | $3,792,000 | PriceChange | Unlock MLS #7619188 |
| 07/29/2024 | $3,897,000 | PriceChange | Unlock MLS #7619188 |
| 06/03/2024 | $3,999,000 | PriceChange | Unlock MLS #7619188 |
| 04/08/2024 | $4,395,000 | Listed For Sale | Unlock MLS #7619188 |
Learn More about This Property
This house listed by Jana Birdwell with Compass RE Texas, LLC
- Phone: (512) 784-8600
- Website: https://www.compass.com/
See the original listing here
