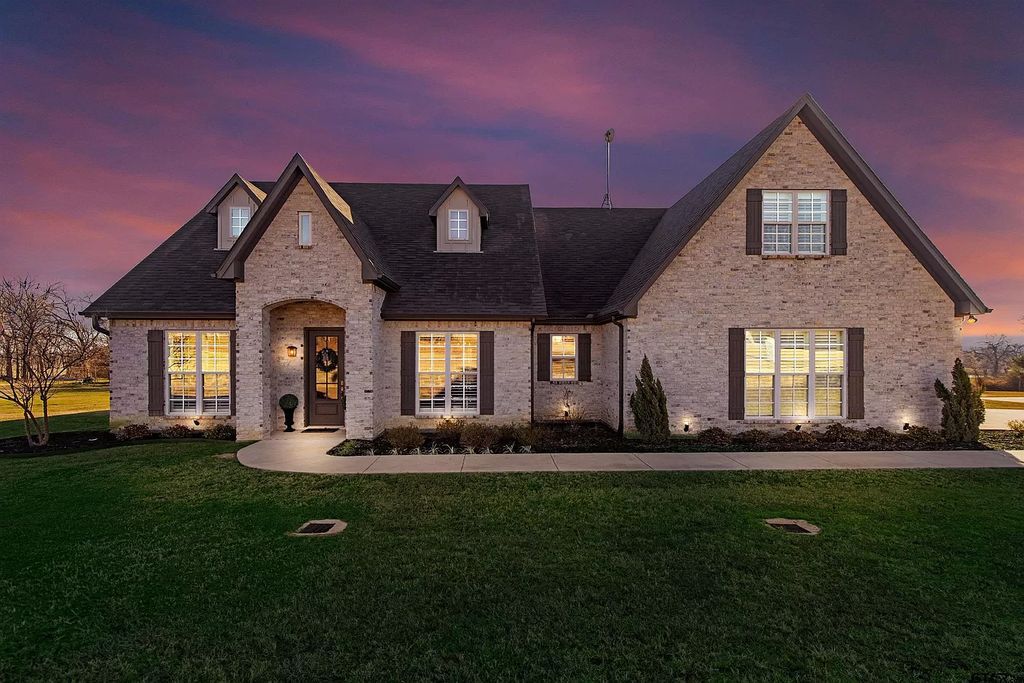The Property Photos
Description for 179 Nelson Street, Sulphur Springs, Texas
Exquisite Global Luxury Property in Sulphur Springs, Texas. This custom-built gem boasts 4 bedrooms, 3 full baths, and a spacious 2-car garage situated on an interior lot with 1.23 acres. Step into an open and indulgent layout that has 12ft ceilings, formal dining, a family room with a cozy fireplace, and a tastefully designed kitchen complete with a sizeable island, breakfast bar, butler’s pantry, and 6 burner gas range. The private master suite promises opulence with a majestic master bath. Enjoy the bonus of a game room, guest room with an ensuite bath, plantation shutters, floored attic storage, foam insulation, 2 tankless water heaters and sprinkler system. Revel outdoors with an expansive patio equipped with an outdoor kitchen, which is a mere golf cart ride away from Sulphur Springs Country Club’s top-class amenities. Security is a priority, featuring a Vivint security system as well as a gated entry. Contact me for a private tour of this remarkable home.
The Property Transaction History
| Date | Event | Price | Price/Sqft | Source |
|---|---|---|---|---|
| 02/28/2024 | Listed | $819,900 | $242 | Tyler |
| 02/21/2024 | Listed | $819,900 | $242 | NTREIS |
| 09/29/2020 | Sold | – | – | Public Record |
| 06/25/2020 | Sold | – | – | NTREIS |
| 04/10/2020 | Listed | $489,900 | $148 | NTREIS |
| 03/02/2020 | Listing Removed | $495,000 | $140 | NTREIS |
| 09/03/2019 | Listed | $495,000 | $140 | NTREIS |
| 09/01/2019 | Listing Removed | $495,000 | $140 | NTREIS |
| 03/07/2019 | Listed | $495,000 | $140 | NTREIS |
Learn More about This Property
This house listed by Kristi Brewer 903-243-2624, Coldwell Banker Apex – Rockwall
- Phone: 903-243-2624
- Website: https://www.kristibrewer.com/
- Email: KristiBrewerRealtor@gmail.com
- Social: https://www.facebook.com/KristiBrewerRealtorKB
See the original listing here
