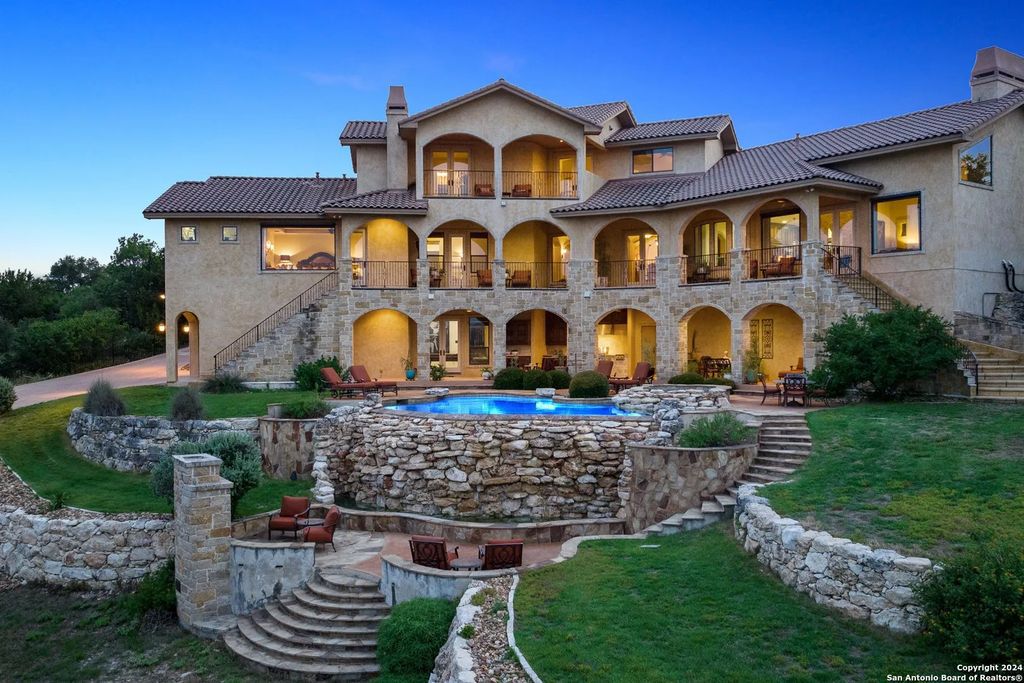The Property Photos
Description for 210 Overview Place, Spring Branch, Texas
Welcome to Villa Collina, where Timeless Mediterranean Elegance meets the serene landscape of the Texas Hill Country on 5.5+ acres of prime, lake view real estate. This enchanting property, spanning 5000+/- square feet across its 3-bed, 4.5-bath main house outfitted with an elevator offers multiple levels of unparalleled luxury and breathtaking views, with an additional detached 850 square foot 2-bed, 1-bath guesthouse, 2 epoxy floored garages and stunning outdoor living anchored by an infinity edge pool and spa. Step into artisan elegance through artisan crafted double entry wrought-iron doors, where the grandeur unfolds with a barrel brick ceiling foyer that hints at the splendors awaiting beyond. Within 5000+/- sqft and 3 levels of curated luxury, the main floor beckons with a generous primary suite, private office, dining room, gourmet kitchen, and an expansive family room. Polished travertine floors and rustic wood ceiling trusses exude warmth and sophistication within the main living area accented with a chop stone fireplace and wall of windows overlooking rolling green hills. Embrace the heart of culinary excellence within the gourmet kitchen where stainless-steel appliances and double ovens await your culinary creations. Sturdy wood cabinetry complements the earthy natural granite stone countertop. This kitchen combines Old World charm with modern convenience, perfect for gourmet feasts and everyday delights alike. Indulge in the epitome of luxury within the primary suite. Nestled on the main floor, this sanctuary begins with a luxurious stone fireplace, casting a warm glow against the backdrop of a giant east-facing view window. Step through the French door onto a spacious balcony, where panoramic vistas of the Hill Country unfold in breathtaking beauty. The primary bath is a masterpiece of opulence, featuring a stand-alone soaking tub and a walk-in circular shower encased entirely in stone, complete with a comfortable bench. A Roman spa-like atmosphere pervades, highlighted by the turret shower that invites relaxation and rejuvenation. Extensive his and hers closets ensure every indulgence is catered for, seamlessly blending practicality with luxury in this serene retreat. Ascend to the guest’s retreat on the third level which opens to two guest suites, an observation area, and balcony offering panoramic views of the hill country. On the ground level, a 1500 bottle, insulated and temperature controlled, wine cellar houses the finest vintages amidst exquisite craftsmanship along with a billiards table and full bath attached to a double bay, epoxy floored garage. Outdoors, an infinity-edge pool and spa invites languid afternoons, complemented by an outdoor kitchen ideal for al fresco dining. An independent 2 bedroom casita located above a 3 bay secondary garage, offers the most discerning guests magnificent views and comfortable living, complete with full bath and spacious kitchen. Winner of the prestigious Dream Home award, this Mediterranean masterpiece seamlessly blends architectural grandeur with functional design, promising a lifestyle of unparalleled luxury and comfort. Whether relaxing by the fireplace, choosing a bottle of your favorite wine, enjoying culinary creations from the double oven and warming drawer, or pampering pets in the utility room’s pet shower stall, every detail reflects an unwavering commitment to quality and elegance. Villa Collina stands as a testament to refined living, where each moment unfolds in perfect harmony with its breathtaking surroundings and timeless architectural allure.
The Property Transaction History
| Date | Event | Price |
|---|---|---|
| 7/22/2024 | Listed for sale | $2,650,000$530/sqft |
Learn More about This Property
This house listed by Andrea Anders TREC #643088 (830) 446-1532, Anders Realty
- Phone: (830) 446-1532
- Website:-
- Email:-
- Social:-
See the original listing here
