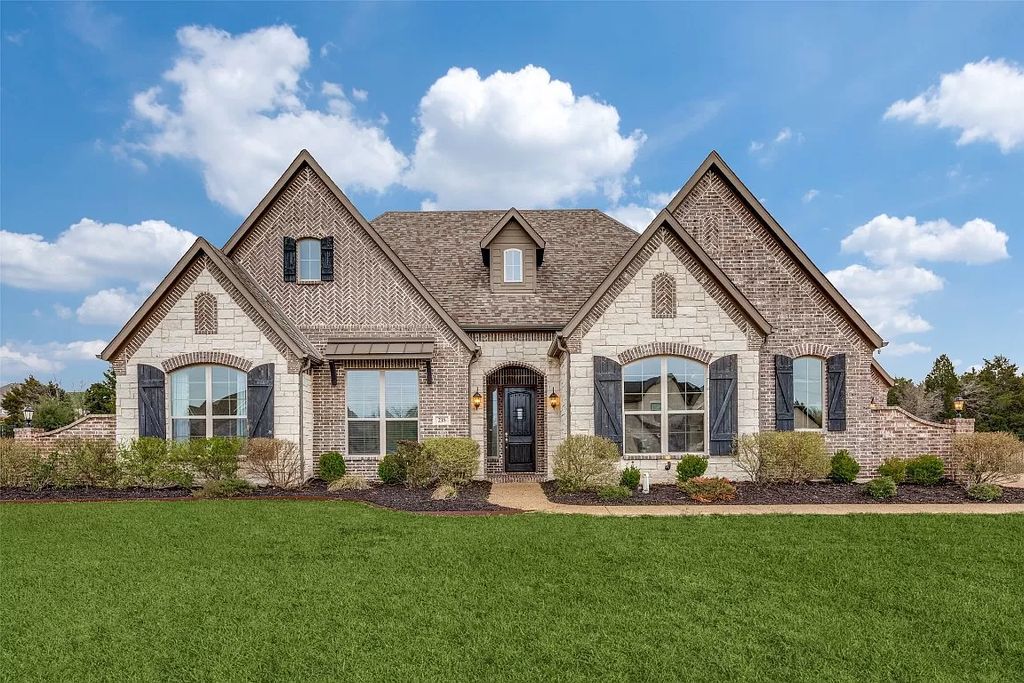The Property Photos
Description for 218 The Falls Drive, Sunnyvale, Texas
Nestled in the highly coveted The Falls of Sunnyvale. This meticulously maintained home sits on a finely groomed 1.153 acre lot. The home offers a new level of timeless, sophisticated elegance while retaining warmth and functionality. Study ,currently used as a home gym, offers a quiet work area. The exquisite kitchen with an abundance of storage and counter space is every chefs dream. Rich hard wood floors extend throughout the entertaining spaces including the living room which overlooks a backyard oasis. Secondary living space is ideal for movie night. Separate Mother-in-Law ensuite offers flexibility and privacy. Master suite boasts a coffered ceiling and oversized walk-in closet. Spacious secondary bedrooms share a Jack and Jill bath. Breathtaking custom heated pool with tanning ledge, spa and over 1,000 square feet of travertine decking, perfect for relaxing after a long day. Nothing compares to both interior and exterior spaces which exude perfection at its finest.
The Property Transaction History
| Date | Event | Price | Price/Sqft | Source |
|---|---|---|---|---|
| 03/10/2024 | Listed | $964,999 | $254 | NTREIS |
| 12/20/2017 | Sold | – | – | Public Record |
| 12/01/2017 | Listing Removed | $548,160 | $145 | NTREIS |
| 09/20/2017 | Price Changed | $548,160 | $145 | NTREIS |
| 07/31/2017 | Listed | $549,160 | $146 | NTREIS |
Learn More about This Property
This house listed by Kristen Summers 0585177 214-223-7001, Berkshire HathawayHS PenFed TX
- Phone: 214-223-7001
- Website: https://kristensummers.com
- Email: kristen@kbsummers.com
- Social: https://www.facebook.com/kristensummersrealtor/
See the original listing here
