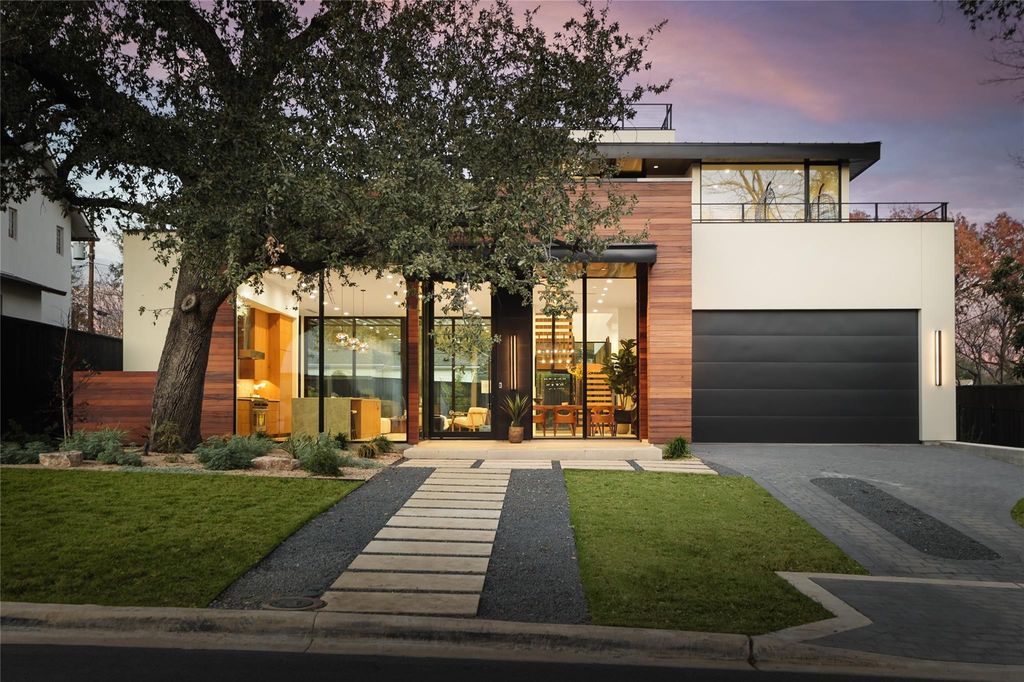The Property Photos
Description for 2102 Bowman Ave, Austin, Texas
A collaborative vision by Dick Clark & Associates and Crabtree Design Build, The Modern of Tarrytown exemplifies modern luxury. Situated in the heart of Tarrytown, just minutes from downtown Austin, this 4,500-square-foot architectural masterpiece seamlessly blends striking design with thoughtful functionality. Natural light cascades through floor-to-ceiling Bonelli doors and Pella windows, illuminating the home’s refined finishes, including brushed pearl marble, white oak floors, soaring ceilings, and Taj Mahal marble countertops. The state-of-the-art kitchen is both elegant and functional, featuring top-tier appliances, custom cabinetry, natural stone surfaces, and a walk-in pantry. A full bar adjacent to the kitchen elevates the space for entertaining. The main-level living areas flow effortlessly to a private outdoor retreat, complete with a resort-style pool and spa, an outdoor kitchen, a fire pit, and a manicured lawn—offering the perfect space for relaxation or hosting gatherings. The primary suite is a sanctuary of light and tranquility, with full glass walls overlooking the pool and creating a seamless connection to the outdoor oasis. The spa-inspired bathroom features a freestanding tub, an oversized shower, and a custom walk-in closet. Adjacent to the suite, a versatile flex space awaits, ready to become an office, nursery, or library. On the upper level, three spacious bedrooms with ensuite baths ensure comfort and privacy. The two-level terrace offers expansive outdoor living, culminating in a rooftop patio with panoramic downtown views and epic sunsets. The lower level adds even more luxury with a versatile space perfect for a media room or gym, complete with a full bar and additional bathroom. A harmonious blend of innovation and artistry, The Modern of Tarrytown is a testament to architectural brilliance, offering an unparalleled lifestyle in one of Austin’s most coveted neighborhoods.
The Property Tax History
| Year | Taxes | Total assessment | equals | Land | added to | Additions |
|---|---|---|---|---|---|---|
| 2024 | $31,225 | $1,846,642 | = | $1,437,500 | + | $409,142 |
| 2023 | $37,244 | $1,437,500 | = | $1,437,500 | + | – |
| 2022 | $41,308 | $855,032 | = | – | + | – |
| 2021 | $19,038 | $792,600 | = | $575,000 | + | $217,600 |
| 2020 | $17,000 | $792,600 | = | $575,000 | + | $217,600 |
| 2019 | $18,059 | $747,424 | = | – | + | – |
| 2018 | $16,547 | $679,476 | = | $494,500 | + | $184,976 |
| 2017 | $16,453 | $670,727 | = | $494,500 | + | $176,227 |
| 2016 | $15,861 | $627,990 | = | – | + | – |
| 2014 | $13,586 | $570,900 | = | – | + | – |
| 2013 | $13,762 | $560,099 | = | $455,000 | + | $105,099 |
| 2012 | $13,343 | $509,384 | = | – | + | – |
| 2011 | $11,801 | $511,730 | = | – | + | – |
| 2010 | $11,290 | $595,660 | = | – | + | – |
| 2009 | $12,977 | $589,538 | = | – | + | – |
| 2008 | $12,693 | $565,784 | = | – | + | – |
Learn More about This Property
This house listed by Bridget Ramey with Kuper Sotheby’s Int’l Realty
- Phone: (512) 796-2602
- Website: https://www.sothebysrealty.com/
See the original listing here
