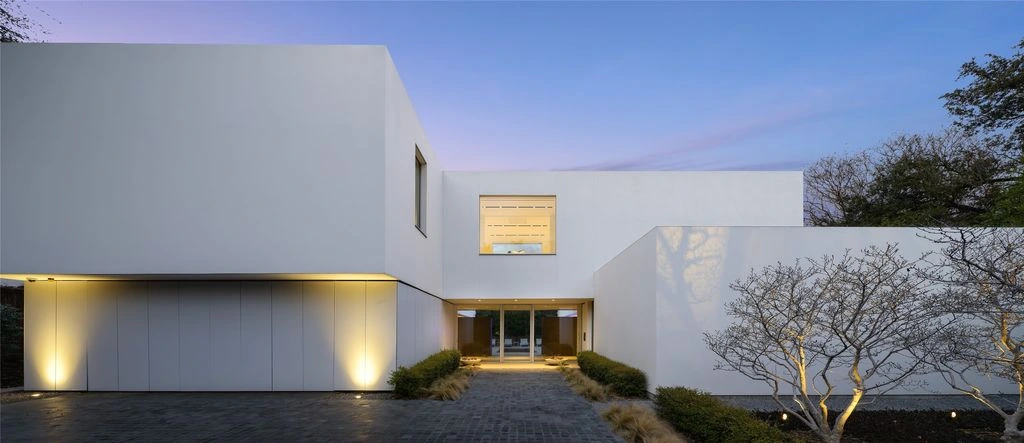The Property Photos
Description for 4208 Beverly Dr, Dallas, Texas
Step into a world of unparalleled sophistication with this stunning masterpiece, completed in 2023. Crafted by the acclaimed architect Lionel Morrison and the award-winning landscape artist David Hocker, this museum-modern design is appointed with exquisite Italian fixtures, setting a new standard for refined contemporary elegance. The sleek stucco exterior, enhanced by Porcelanosa Krion panels, elegantly conceals the garage, while the intimate U-shaped courtyard floor plan offers a sanctuary of privacy. Inside, the great room dazzles with an Ernestomeda kitchen, featuring Gaggenau appliances seamlessly integrated into chic Italian cabinetry, complemented by Macaubas Quartzite countertops. Experience seamless indoor-outdoor living with a fully retractable, motorized Keller window system framing the courtyard. The primary suite is a haven of tranquility, boasting a Molteni closet, a yoga studio, and a spa-like bathroom complete with a jacuzzi-cold plunge, steam room, dual showers, and luxurious fixtures from Boffi and Fantini, with a soaking tub and double vanity by Antonio Lupi. The lower level is a retreat of its own, featuring an intimate library with a bar, fireplace, and Molteni wall system, a spacious laundry room, and a secure 2-car garage with Amazon rooms for worry-free deliveries. Upstairs, discover two guest suites, a large playroom, an office or homework area, a bar, and a state-of-the-art fitness room with a Planar LED display, its own bar, and full bathroom. If a fourth bedroom is needed, a closet could easily be added to the fitness room to create a second primary or a third guest suite. The beautifully landscaped and illuminated courtyard spaces are adorned with custom imported Italian cobblestone and Ipe wood fencing, all controlled by Creston automation, Lutron controls, and Trufig fixtures. Nestled on one of Highland Park’s most prestigious streets, this home is just a stroll away from the vibrant Highland Park Village.
The Property Price History
| Date | Price | Event | Source |
|---|---|---|---|
| 02/18/2025 | $10,995,000 | Listed For Sale | NTREIS #20848052 |
Learn More about This Property
This house listed by Jonathan Rosen with Compass RE Texas, LLC
- Phone: 214-927-1313
- Website: https://www.compass.com/
See the original listing here
