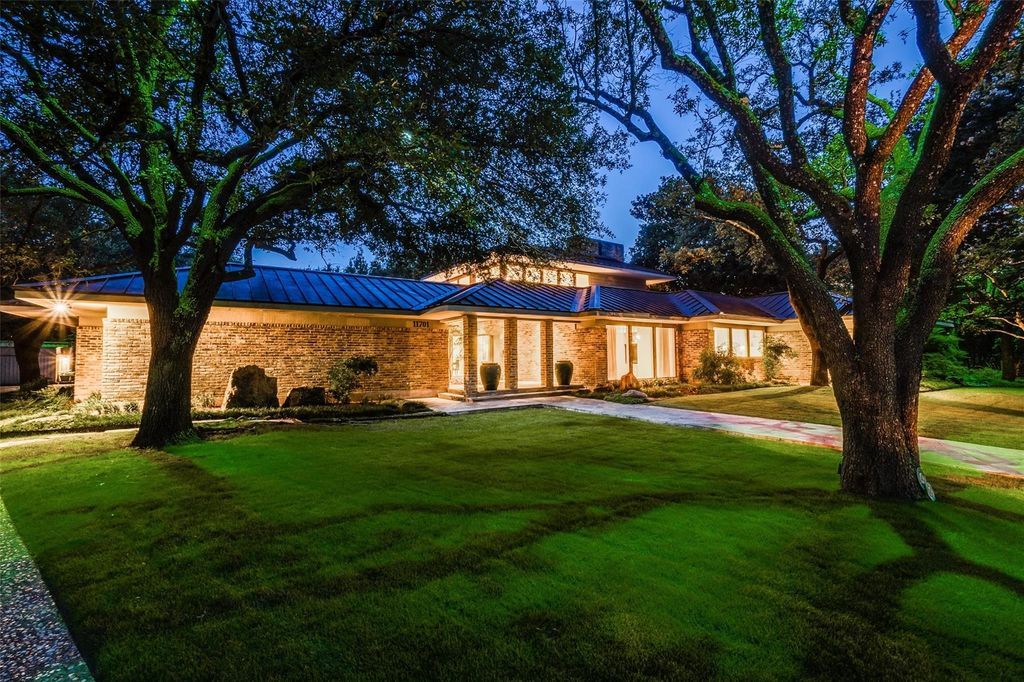The Property Photos
Description for 11701 Pine Forest Dr, Dallas, Texas
This unique one story Contemporary home is located in the highly sought after Forest Place nestled amongst large oaks on a serene Culdesac! The .482 acre property sits on a Beautifully Zen Landscaped Oasis encompassing the whole property! Updated in 2021 with new hardwood floors, countertops, and a fully remolded Master bathroom has this home looking amazing. The Grand Entrance opens up to the Formal Dining and Living Rooms with 17′ ceilings. The Private Master Suite is a tranquil escape with a sitting room and amazing views of the beautiful landscaping. There are 3 living areas, a second MBR and 2 more brs. The gourmet kitchen is light and bright with a breakfast room and island, ss appliances and looks out to a breathtakingly beautiful backyard, pool, patios and outdoor fireplace!
The Property Transaction History
| Year | Taxes | Total assessment | equals | Land | added to | Additions |
|---|---|---|---|---|---|---|
| 2022 | $39,340 | $1,573,370 | = | $671,230 | + | $902,140 |
| 2021 | $32,340 | $1,225,940 | = | $629,280 | + | $596,660 |
| 2020 | $30,357 | $1,119,000 | = | $629,280 | + | $489,720 |
| 2019 | $29,417 | $1,076,160 | = | $629,280 | + | $446,880 |
| 2018 | $28,955 | $1,017,700 | = | $503,420 | + | $514,280 |
| 2017 | $27,673 | $1,017,700 | = | $503,420 | + | $514,280 |
| 2016 | $25,543 | $939,350 | = | $461,470 | + | $477,880 |
| 2015 | $24,488 | $893,140 | = | $461,470 | + | $431,670 |
| 2014 | $22,459 | $821,790 | = | $419,520 | + | $402,270 |
| 2013 | $20,991 | $770,940 | = | $419,520 | + | $351,420 |
| 2012 | $20,975 | – | = | – | + | – |
| 2011 | $19,931 | – | = | – | + | – |
| 2010 | $21,510 | – | = | – | + | – |
| 2009 | $20,447 | – | = | – | + | – |
| 2008 | $21,274 | – | = | – | + | – |
| 2007 | $19,486 | – | = | – | + | – |
Learn More about This Property
This house listed by Greg Braden with Paragon, REALTORS
- Phone: 214-515-9888
- Website: https://paragonrealtors.com/
See the original listing here
