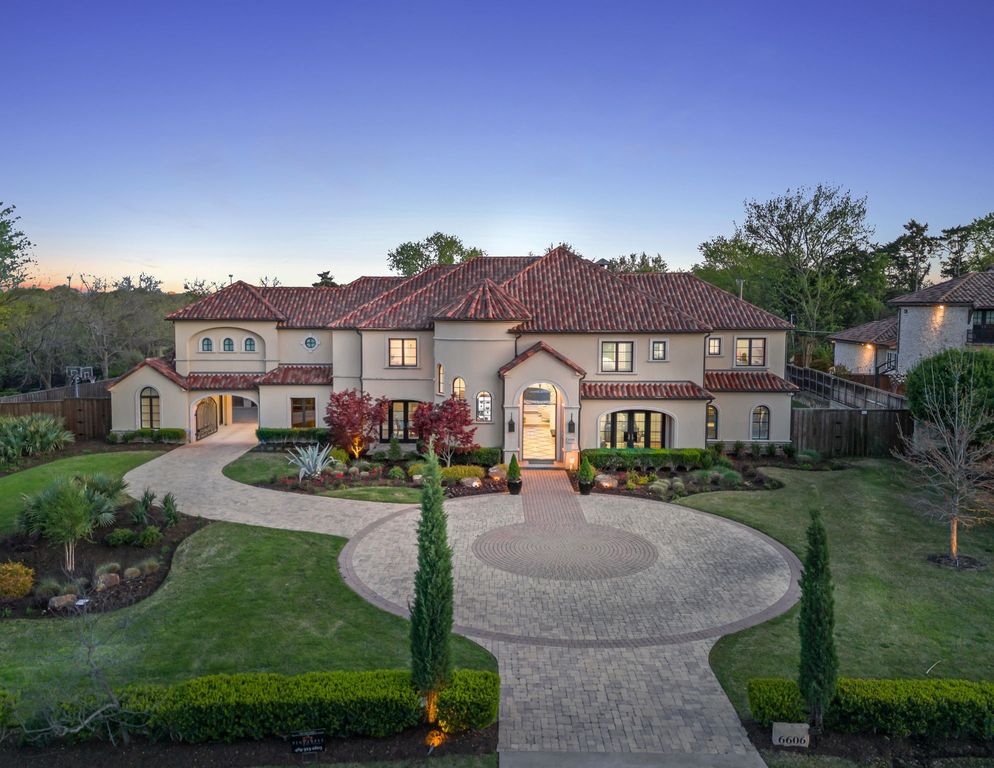The Property Photos
Description for 6606 Belmead Dr, Dallas, Texas
Rare opportunity to own an entertainer’s dream on the most prestigious street in one of Preston Hollow’s coveted estate pockets. Situated on just shy of an acre, this Mark Molthan custom Mediterranean estate is a flawless combination of grandeur & timeless design. Lush landscaping & circular drive create an inviting entry to the grand foyer & 2 story living room with vaulted ceilings, open floor plan to kitchen, & indoor outdoor entertaining areas. Freshly painted kitchen cabinets & an oversized island are accented by Wolf appliances, SubZero Wine Fridge, Butler’s Pantry, & breakfast area overlooking the backyard & pool. Formerly a 5BR home, the 5th BR has been transformed to a state-of-the art wellness studio with sauna, cold plunge & red light bed. Primary suite showcases a private patio, sitting area, fireplace, spa bath & steam shower, his & hers vanities, & a custom closet with secret door to the study. Upstairs-game room, cinema, fully equipped gym, 3BR (2 with Jack&Jill lofts)
The Property Transaction History
| Date | Event | Price | Price/Sqft | Source |
|---|---|---|---|---|
| 05/23/2024 | Listed | $6,999,000 | $759 | NTREIS |
| 05/01/2024 | Listing Removed | $7,200,000 | $781 | NTREIS |
| 08/12/2019 | Listing Removed | $4,995,000 | $536 | NTREIS |
| 04/08/2019 | Listed | $4,995,000 | $536 | NTREIS |
| 03/22/2016 | Sold | – | – | Public Record |
| 11/29/2012 | Sold | – | – | Public Record |
Learn More about This Property
This house listed by Caroline Atwell with At Properties Christie’s Int’l
- Phone: 214-821-3336
- Website: https://www.atproperties.com/
See the original listing here
