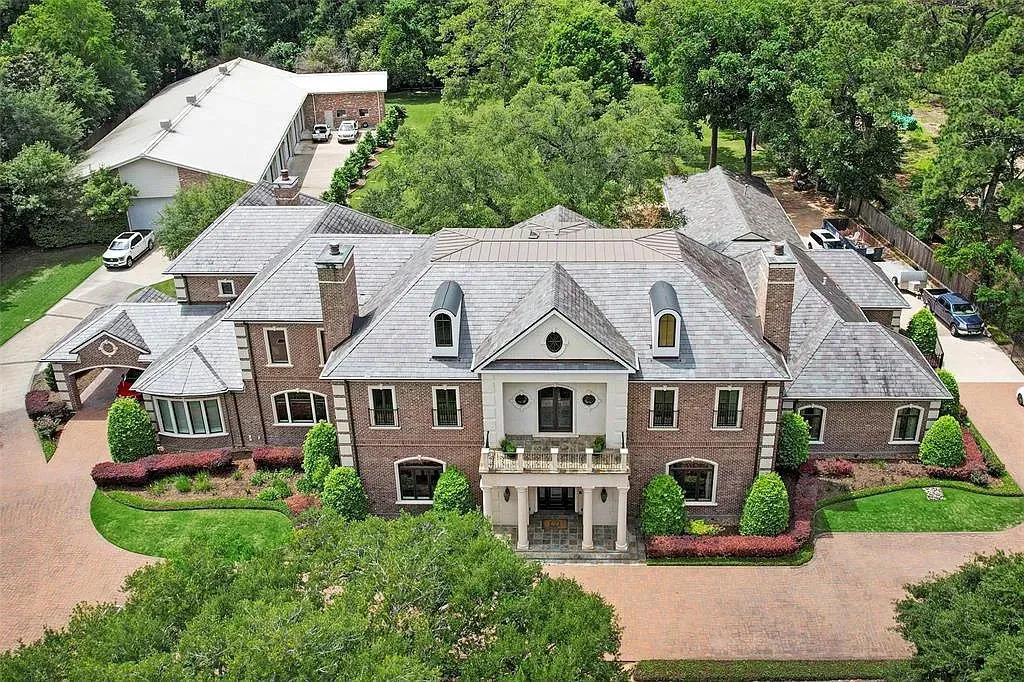The Property Photos
Description for 15 E Rivercrest Dr, Houston, Texas
Elegant, 3 acre+/- wooded estate between Galleria & CityCentre. State-of-the-art, 50 car-capacity/9240 sf+/-, pristine, full-service garage with 9 roller doors, multiple lift capacity, office, half-bath. Tuscan-inspired, 11,000+ sf home designed/built by Hollenbeck Architects, Gunn Construction & Building, Gay & Loudermilk Engineering. Elevator; helix staircase. Open formal & informal rooms transition seamlessly beneath soaring ceilings, arches, Juliet balconies. 1st-flr vintage-style bar/lounge. Inlaid travertine & wide-plank wood floors; Venetian plaster walls, marble & granite surfaces throughout; gathering kitchen with Wolf, Asko, SubZero; rear staircase; butted glass walls overlooking patios, pool, cabana, sweeping grounds. 1st-flr grand primary with sumptuous bath, custom-fitted closet. En suite bedrms with walk-in closets, lavish baths; gamerm with full bar; sunrm/ artist studio; gym; theatre with stadium seats, full bar. Cabana/guest house with 1-car garage, living area, full kitchen & bath.
The Property Transaction History
| Date | Event | Price | Price/Sq Ft | Source |
|---|---|---|---|---|
| 05/05/2023 | Listed | $9,950,000 | $904 | Houston |
Learn More about This Property
This house listed by Susan Boss with Martha Turner Sotheby’s International Realty.
- Phone: 713-823-6992
- Email: Susan.Boss@Sothebys.Realty
- Website: https://www.sothebysrealty.com/
- Socials: Facebook
See the original listing here.
