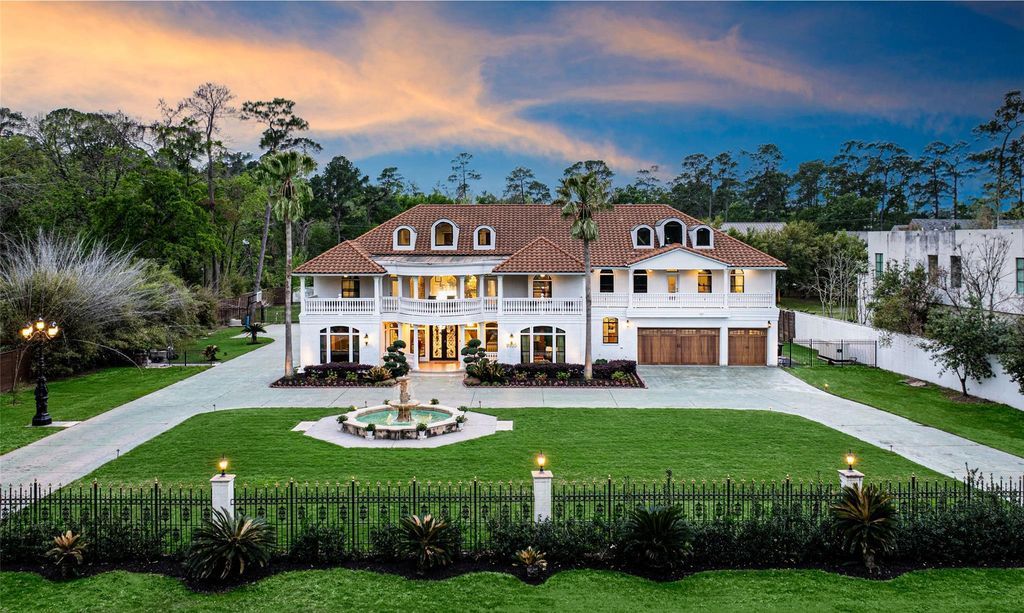The Property Photos
Description for 9105 Memorial Dr, Houston, Texas
Welcome to an extraordinary residence designed for multi-generational living and luxurious entertaining on 1.2 acre lot within the prestigious Memorial neighborhood, offering unparalleled comfort, style, and functionality. The heart of the home is the great room, a sprawling space seamlessly integrates living, dining, and entertaining areas into one harmonious environment. The elegant dining room is ideal for lavish dinner parties. Tall 24’ ceilings enhance the sense of airiness and grandeur, while stunning chandeliers suspended from above exudes glamour and sophistication. Boasting 8-9 max bedrooms,2 on 1st Fl, each with ensuite baths. Features: gourmet kitchen+cater’s kitchen, onyx & marble countertops, beautiful marble flooring throughout living area, media rm, game rm, gym, balconies, fireplaces, outdoor summer kitchen & pool. Per Sellers, gutted to the studs; 2020 remodeled all new construction, adding 5522 sf. This home offers features that cater to the needs of modern living.
The Property Transaction History
| Year | Taxes | Total assessment | equals | Land | added to | Additions |
|---|---|---|---|---|---|---|
| 2022 | $85,981 | $3,677,713 | = | – | + | – |
| 2021 | $81,627 | $3,343,376 | = | $1,543,802 | + | $1,799,574 |
| 2020 | $88,142 | $3,563,732 | = | $3 | + | $3,563,729 |
| 2019 | $91,554 | $3,654,000 | = | $1,543,802 | + | $2,110,198 |
| 2018 | $75,528 | $2,885,000 | = | $1,543,802 | + | $1,341,198 |
| 2017 | $75,410 | $2,885,000 | = | $1,543,802 | + | $1,341,198 |
| 2016 | $67,910 | $2,595,885 | = | – | + | – |
| 2015 | $62,089 | $2,359,896 | = | – | + | – |
| 2014 | $57,100 | $2,145,360 | = | – | + | – |
| 2013 | $52,065 | $1,950,328 | = | $1,122,765 | + | $827,563 |
| 2012 | $53,708 | $1,848,039 | = | – | + | – |
| 2011 | $103,322 | $1,850,000 | = | – | + | – |
| 2010 | $56,171 | $1,929,506 | = | – | + | – |
| 2009 | $33,898 | $2,232,248 | = | – | + | – |
| 2008 | $55,309 | $1,908,653 | = | – | + | – |
| 2007 | $10,922 | $1,717,838 | = | – | + | – |
Learn More about This Property
This house listed by Gigi Huang with Douglas Elliman Real Estate
- Phone: 832-256-5673
- Website: https://www.elliman.com/
See the original listing here
