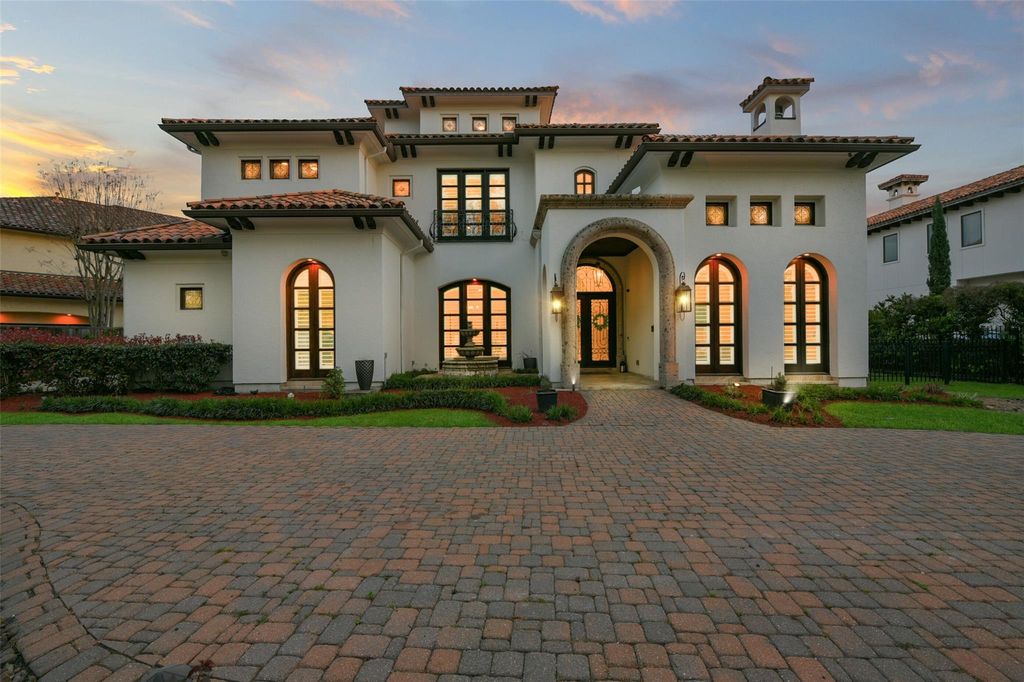The Property Photos
Description for 9125 Chatsworth Dr, Houston, Texas
Built for entertainment, this gorgeous Mediterranean home sits on an oversized half acre lot in the prestigious neighborhood of Memorial. Enjoy the close and convenient proximity to Memorial Park, The Houston Arboretum, Galleria, and more with the safety of a fully-fenced gated entrance and security patrolled neighborhood. Excellent schools zoned to Hunters Creek Elementary, Spring Branch Middle, and Memorial High Schools. Special floor plan with dual living; primary bedroom on first floor and a primary bedroom suite on the second floor; a game room upstairs, and a third-floor private suite with full bath. A fully updated Chef’s kitchen boasts two 48″ Sub-Zero refrigerators, gas six-burner Thermador cook top, and breakfast bar, perfect for family gatherings. Swimming pool, hot tub, covered summer kitchen, and fire pit provide plenty of space for entertaining friends and family.
The Property Transaction History
| Date | Event | Price | Price/Sqft | Source |
|---|---|---|---|---|
| 03/15/2024 | Listed | $3,800,000 | $546 | Houston |
| 05/05/2022 | Sold | – | – | Houston |
| 02/08/2022 | Listing Removed | $3,300,000 | $474 | Houston |
| 11/26/2021 | Listed | $3,300,000 | $474 | Houston |
| 08/10/2015 | Listing Removed | $2,795,000 | $394 | Houston |
| 05/08/2015 | Price Changed | $2,795,000 | $394 | Houston |
| 03/19/2015 | Listed | $2,895,000 | $408 | Houston |
| 01/09/2014 | Sold | – | – | Houston |
| 08/09/2013 | Sold | – | – | Public Record |
| 07/29/2013 | Relisted | $2,300,000 | $329 | Houston |
| 07/26/2013 | Listing Removed | $2,300,000 | $329 | Houston |
| 07/24/2013 | Price Changed | $2,300,000 | $329 | Houston |
| 07/08/2013 | Price Changed | $2,499,000 | $358 | Houston |
| 07/02/2013 | Price Changed | $2,600,000 | $372 | Houston |
| 06/19/2013 | Listed | $2,700,000 | $386 | Houston |
| 07/15/2010 | Sold | – | – | Public Record |
| 06/12/2006 | Sold | – | – | Public Record |
| 07/08/2004 | Sold | – | – | Public Record |
Learn More about This Property
This house listed by Shahin Naghavi with eXp Realty LLC
- Phone: 713-965-7290
- Website: https://exprealty.com/
See the original listing here
