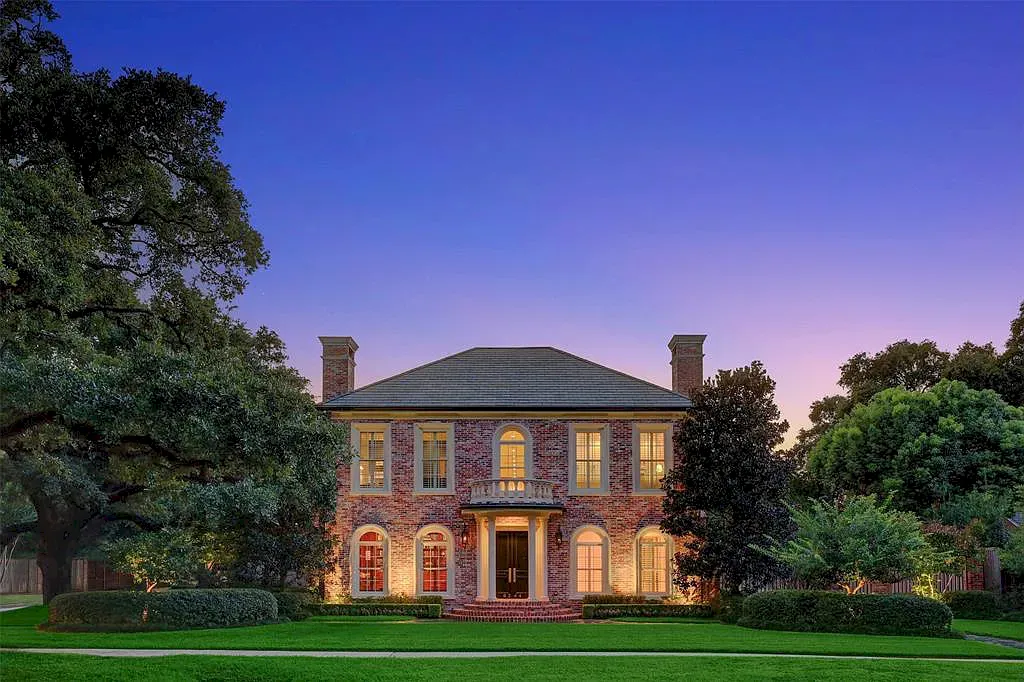The Property Photos
Description for 6344 Brompton Rd, Houston, Texas
This masterfully crafted custom home is situated on a prime, oversized 20,000 Sq Ft corner lot on a notable tree-lined street. 6344 Brompton Road is the last home designed by acclaimed Houston architect Preston Bolton, named an AIA fellow in 1967 and the recipient of many design awards, whose work was frequently showcased in national publications. Interior features include an impressive wood-paneled library, an elegant dining room with hand-painted Stark wallcovering, and an art-deco movie theater with stadium seating. The chef’s kitchen boasts a complete Sub-Zero/Wolf appliance package and Thassos marble countertops throughout. This impeccably detailed home is finished with antique brick, limestone window moldings & columns, and a slate tile roof. Stunning architectural landscape, pool, and courtyard design plans prepared by Thompson + Hanson, an esteemed design and build firm, are included with the sale of the home.
The Property Transaction History
| Date | Event | Price | Price/Sqft | Source |
|---|---|---|---|---|
| 09/29/2023 | Listed | $5,936,000 | $734 | Houston |
Learn More about This Property
This house listed by Patrick Hughes with Compass
- Phone: 713-614-1973
- Email: patrickhughes@compass.com
- Website: https://www.compass.com/
- Socials: Facebook
See the original listing here.
