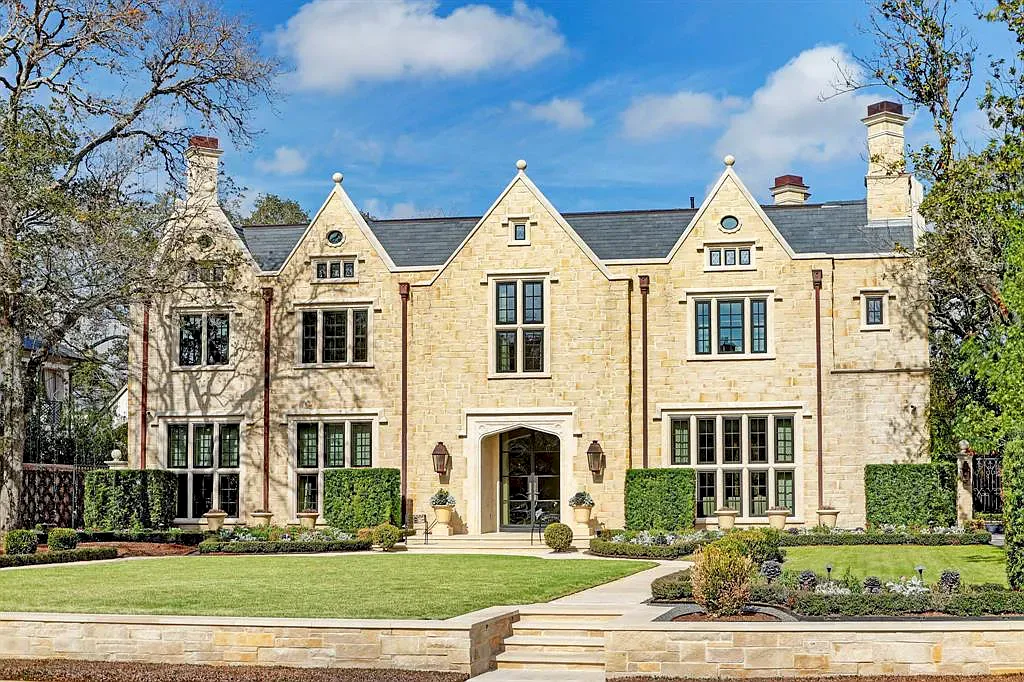The Property Photos
Description for 3014 Del Monte Dr, Houston, Texas
Nestled within its meticulously landscaped grounds, this impressive estate seamlessly merges timeless elegance & modern sophistication. Its limestone & cast stone facade is reminiscent of a stately European manor featuring a sleek slate roof, copper downspouts & gas lanterns. Upon entering the home, the 2 story grand entry with reclaimed limestone floors & double groin vaulted ceilings takes your breath away. A spectacular chef’s kitchen is adorned with Italian Pannozzo marble & soapstone counters & top-of-the-line appliances. The magnificent formal dining room is complete with a catering kitchen & butler’s pantry. Nearby are the wine room, library & bar room. Outdoors, the splendor continues with an expansive, manicured lawn, a glistening pool, & a climate-controlled loggia with a summer kitchen for year-round entertaining. The features are endless & include an oversized primary suite, impressive secondaries, gym, generator, central vac, all the latest smart home features, & more.
The Property Transaction History
| Date | Event | Price | Price/Sqft | Source |
|---|---|---|---|---|
| 09/06/2023 | Listed | $12,900,000 | $1,361 | Houston |
| 04/12/2019 | Sold | – | – | Houston |
| 02/04/2019 | Listed | $8,900,000 | $977 | Houston |
| 07/13/2018 | Sold | – | – | Houston |
| 04/02/2018 | Listed | $3,800,000 | – | Houston |
| 09/28/2017 | Sold | – | – | Houston |
| 06/26/2017 | Price Changed | $3,925,000 | $454 | Houston |
| 06/21/2017 | Price Changed | $4,199,000 | $486 | Houston |
| 05/09/2017 | Price Changed | $4,499,000 | $520 | Houston |
| 04/17/2017 | Listed | $4,975,000 | $575 | Houston |
Learn More about This Property
This house listed by Mike Mahlstedt with Compass
- Phone: 713-435-9126
- Email: mikem@compass.com
- Website: https://www.compass.com/
- Socials: Facebook
See the original listing here.
