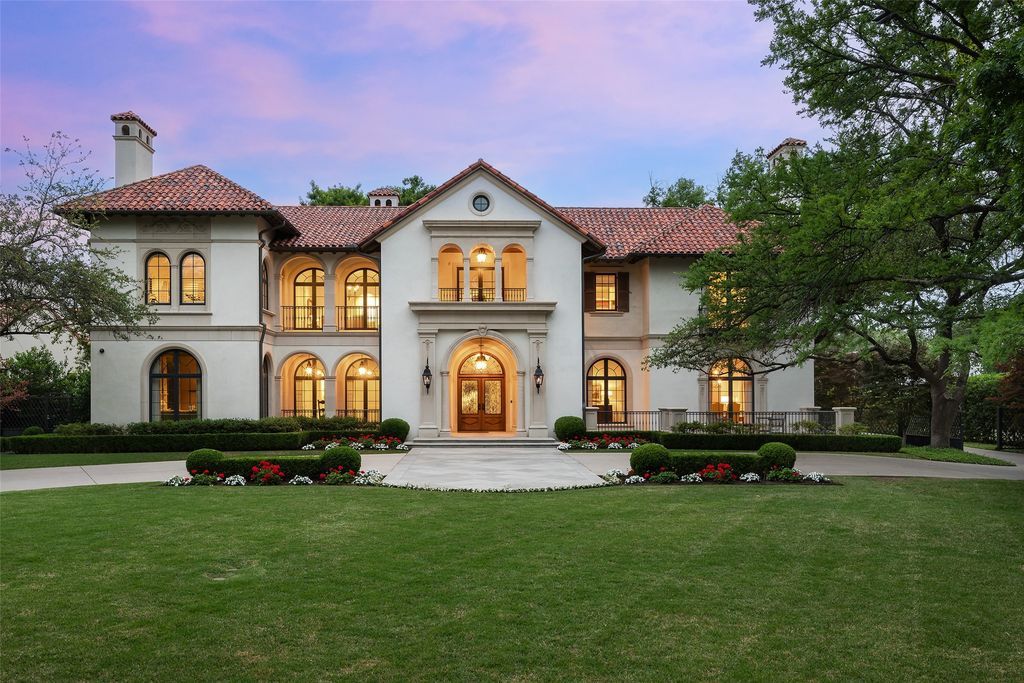The Property Photos
Description for 4307 Armstrong Pkwy, Highland Park, Texas
Spectacular Highland Park manse exuding timeless elegance & luxury, located on an over-sized lot on one of the most prestigious blocks of HP. This architecturally significant residence, custom-built in 2017 by Rusty Goff w architectural design by Robbie Fusch, is classical in style, w modern detailing, & timeless interiors. Nestled on a lushly-landscaped .825-acre corner lot, the exterior boasts stunning limestone complemented by a terra cotta tile roof, & exquisite architectural detailing. Upon entering the main residence, one is greeted by an impressive array of features. The entry opens to an expansive formal dining rm w fireplace, & an enormous great rm that is the heart of the home & includes a fireplace, French doors that open to the loggia, & a floating staircase leading to the second flr. Also adjacent to the entry is a library or game rm, an elevator, a secondary en-suite bedrm, & a study w expansive windows overlooking backyrd. The gourmet kitchn includes Gaggenau ovens & range w gas & induction, steamer & dble warming drawers, full-sized Miele refrigerator & freezer, & Sonic ice maker. The kitchn opens into the morning rm w a fireplace & wet or coffee bar that includes a Miele coffee maker, an additional Sub-zero fridge, & two Sub-zero wine refrigerators that hold over 300 bottles. The kitchn & wet bar are augmented by the outdoor grill area & attached porte cochere. The upper level includes the opulent primary suite w sitting area that opens to a screened loggia overlooking the gorgeous backyrd, separate bathrms w heated marble floors & counters, & large custom closets. There are two addit. secondary en-suite bedrms, a sitting rm opening to an upstairs covered loggia overlooking the front lawn, aworkout rm, media rm or golf simulator, & a craft rm. Lushly-landscaped backyrd includes a 512 SF cabana w fireplace, pool, putting green, & outdoor kitchn. Large, gated motor court w attached porte cochere & an over-sized 3-car garage w additional storage space.
The Property Transaction History
| Year | Taxes | Total assessment | equals | Land | added to | Additions |
|---|---|---|---|---|---|---|
| 2022 | $212,376 | $11,312,000 | = | $6,286,880 | + | $5,025,120 |
| 2021 | $162,625 | $8,224,000 | = | $5,568,380 | + | $2,655,620 |
| 2020 | $166,267 | $8,224,000 | = | $5,568,380 | + | $2,655,620 |
| 2019 | $173,394 | $8,491,000 | = | $5,568,380 | + | $2,922,620 |
| 2018 | $181,551 | $8,596,210 | = | $5,568,380 | + | $3,027,830 |
| 2017 | $158,397 | $7,615,490 | = | $5,209,130 | + | $2,406,360 |
| 2016 | $115,944 | $5,718,850 | = | $5,029,500 | + | $689,350 |
| 2015 | $94,588 | $4,742,100 | = | $4,742,100 | + | – |
| 2014 | $100,884 | $5,064,530 | = | $4,311,000 | + | $753,530 |
| 2013 | $85,300 | $4,285,370 | = | $3,592,500 | + | $692,870 |
| 2012 | $85,729 | – | = | – | + | – |
| 2011 | $85,423 | – | = | – | + | – |
| 2010 | $85,777 | – | = | – | + | – |
| 2009 | $85,514 | – | = | – | + | – |
| 2008 | $87,370 | – | = | – | + | – |
| 2007 | $58,446 | – | = | – | + | – |
Learn More about This Property
This house listed by Michelle Wood with Compass RE Texas, LLC
- Phone: 214-564-0234
- Website: https://www.compass.com/
See the original listing here
