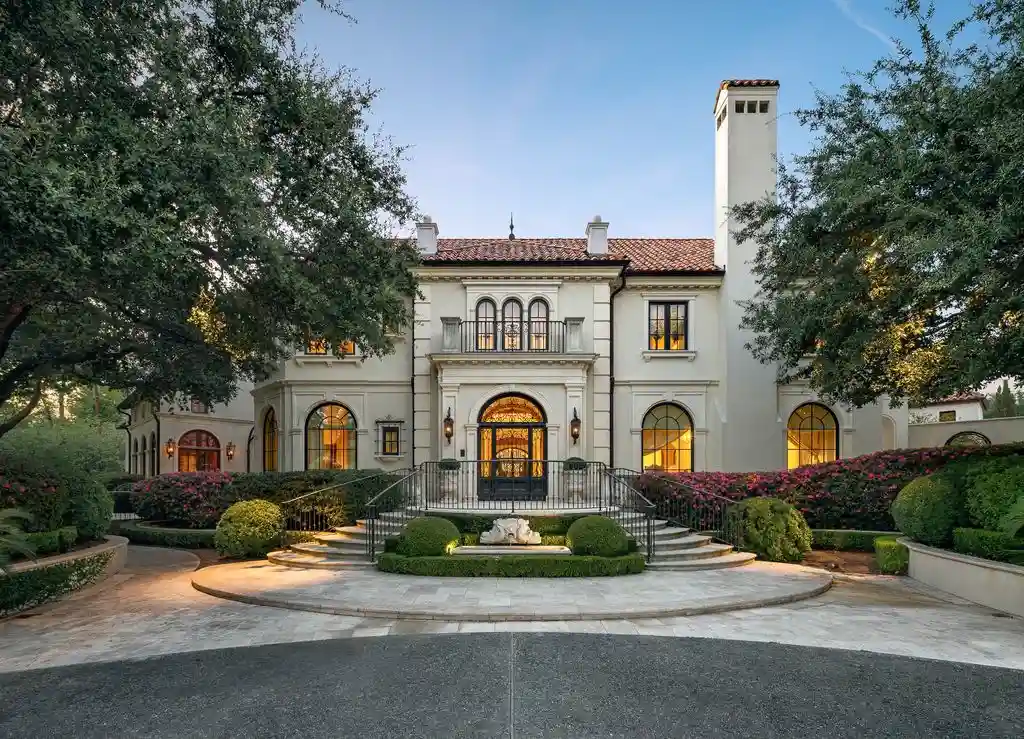The Property Photos
Description for 4000 Euclid Ave, Highland Park, Texas
4000 Euclid Avenue is an icon — a remarkable fusion of Italian and French style — in Dallas’ most desirable neighborhood. In the heart of Highland Park, the centerpiece of this luxurious estate is a masterpiece of home design by renowned architect Robbie Fusch of Fusch Architects, meticulously crafted over five years and completed in 2015. Set on one of the largest lots in Highland Park — more than an acre of lush, landscaped grounds, filled with beautiful azaleas and stately live oaks — this extraordinarily graceful home offers more than 24,000 square feet under roof, including the 4,600-square-foot, air-conditioned basement and the five-car garage. The home’s interior features both matte and gleaming plaster walls, wood-paneled walls, floors of limestone (reclaimed from French chateaux and imported from Paris) and exquisite hardware sourced from Bronzes de France. Every room exudes European elegance; every facet reflects a remarkable commitment to luxury, comfort, craftsmanship and grand-scale entertaining. It is much more than a home: It is a private retreat for those who appreciate the finest things in life. The main level offers a grand foyer with soaring vaulted ceilings and a magnificent ceiling dome adorned with 24-karat gold leaf. The dining room boasts a marble fireplace imported from Europe, cracked-burlap walls and elegant wall niches backed in antique mirror. An intimate apéritif room offers views of the serene landscaping beyond. The living room is fitted with hand-carved custom millwork, Marmorino plaster walls and a stunning imported fireplace. There is a sunroom (complete with heated floors) for relaxation and dining, which opens to a tranquil courtyard (also with heated floors) that features a fishpond fountain, swimming pool, full alfresco kitchen and loggia with antique fireplace.
The Property Tax History
| Date | Price | Event | Source |
|---|---|---|---|
| 02/11/2025 | $32,500,000 | Listed For Sale | NTREIS #20837773 |
Learn More about This Property
This house listed by Jason Garcia with Briggs Freeman Sotheby’s Int’l
- Phone: 254-368-0829
- Website: https://www.briggsfreeman.com/
See the original listing here
