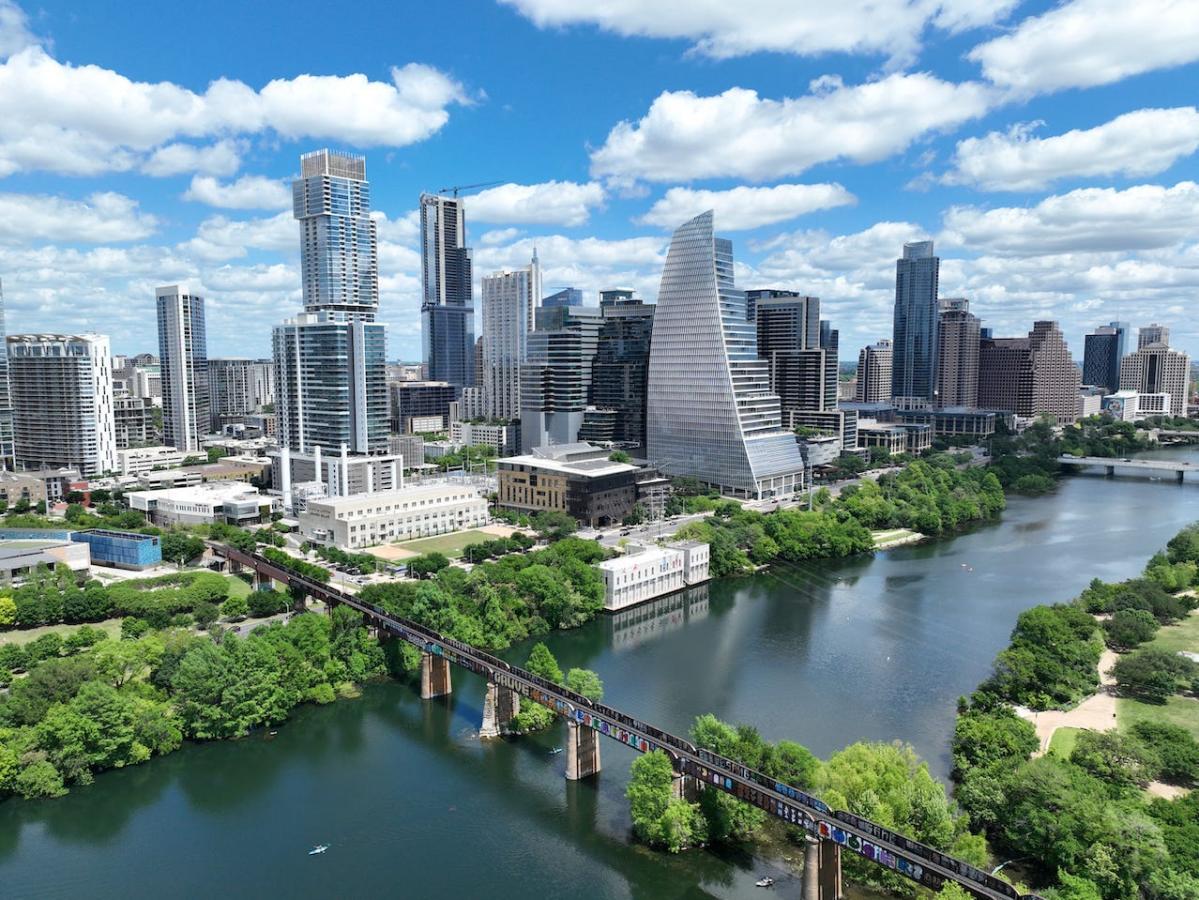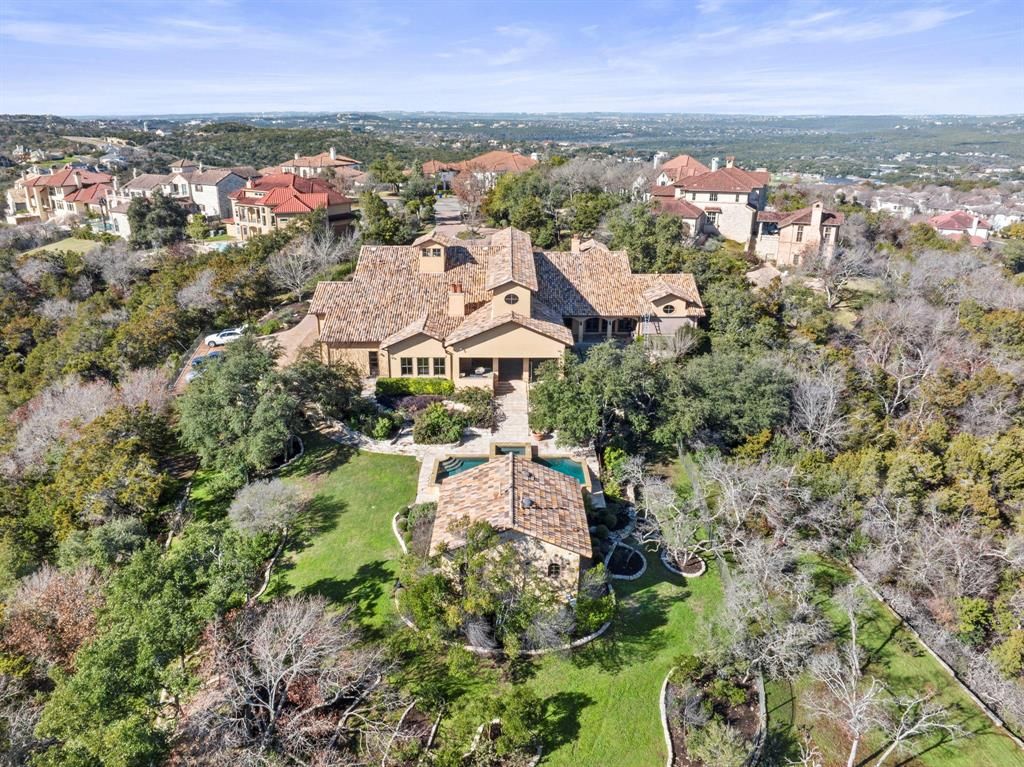The Property Photos
Description for 5905 Bold Ruler Way, Austin, Texas
This exquisite estate situated high on a private hilltop in Davenport Ranch boasts exceptional architecture, sprawling lush landscapes, and captivating city views. Nestled on a private 2.8-acre lot, the residence features a helicopter pad, 4-car garage, 3 fireplaces, sprawling covered terrace and numerous outdoor retreats. Enter the private front courtyard into the single-story abode with a dramatic Foyer, spacious formal living and formal dining adorned with a decorative gas fireplace and abundant windows that infuse the space with natural light. The Study, embellished with custom built-ins, wet bar, and beverage fridge, provides an elegant segue to the Primary Suite with private access to the serene backyard oasis accompanied by breathtaking vistas. The Primary Bath, reminiscent of a spa-like retreat, boasts ample space, dual vanity console area, and expansive custom walk-in closet. The chef’s Kitchen is a culinary enthusiasts haven equipped with dual sinks, Thermador cooktop and oven, custom-built Thermador refrigerator, double ovens, dual dishwashers and a well-appointed skylight. Additional features include a breakfast bar, center island, display cabinets, abundant storage, generous pantry, and wet bar area. Among the distinctive features are the stunning groin vault and exposed beamed ceilings, mesquite wood floors with marble inlays, an array of exceptional architectural design elements not to miss including an impressive 850+ bottle wine cellar, media room and much more. The exterior is equally enchanting, offering extensive covered patio spaces, an outdoor wood-burning gas fireplace beneath a sheltering roof, outdoor kitchen with built-in grill, ice maker, beverage fridge, a custom pool/spa, fire pit, and separate guest house replete with a full bathroom and kitchenette. This property truly demands your attention as it encapsulates an exceptional living experience that melds refined living with captivating outdoor allure.
The Property Transaction History
| Date | Event | Price | Price/Sqft | Source |
|---|---|---|---|---|
| 02/22/2024 | Listed | $6,200,000 | $836 | UnlockMLS |
| 04/08/2021 | Listing Removed | – | – | UnlockMLS |
| 03/25/2021 | Relisted | $4,350,000 | $579 | UnlockMLS |
| 03/24/2021 | Listing Removed | – | – | UnlockMLS |
| 06/25/2020 | Relisted | $4,350,000 | $579 | UnlockMLS |
| 06/20/2020 | Listing Removed | – | – | UnlockMLS |
| 04/08/2020 | Listed | $4,350,000 | $579 | UnlockMLS |
| 01/10/2020 | Sold | – | – | Public Record |
| 10/31/2019 | Listing Removed | – | – | UnlockMLS |
| 09/30/2019 | Price Changed | $3,950,000 | $526 | UnlockMLS |
| 06/22/2019 | Listed | $4,200,000 | $559 | UnlockMLS |
| 01/08/2014 | Listing Removed | $3,650,000 | $492 | UnlockMLS |
| 09/09/2013 | Price Changed | $3,650,000 | $492 | UnlockMLS |
| 08/05/2013 | Price Changed | $3,850,000 | $519 | UnlockMLS |
| 05/24/2013 | Listed | $4,000,000 | $539 | UnlockMLS |
| 07/08/2011 | Listing Removed | $3,300,000 | $445 | UnlockMLS |
| 03/01/2011 | Sold | – | – | Public Record |
| 01/01/2011 | Listing Removed | $3,000,000 | $404 | UnlockMLS |
| 12/02/2010 | Listed | $3,000,000 | $404 | UnlockMLS |
| 11/30/2010 | Listing Removed | $3,000,000 | $404 | UnlockMLS |
| 05/13/2010 | Listed | $3,000,000 | $404 | UnlockMLS |
| 10/04/2007 | Listed | $3,300,000 | $445 | UnlockMLS |
| 09/11/1998 | Sold | – | – | Public Record |
Learn More about This Property
This house listed by Macy Riley with Engel & Volkers Austin
- Phone: (512) 708-0712
- Website: https://austin.evrealestate.com/
See the original listing here

