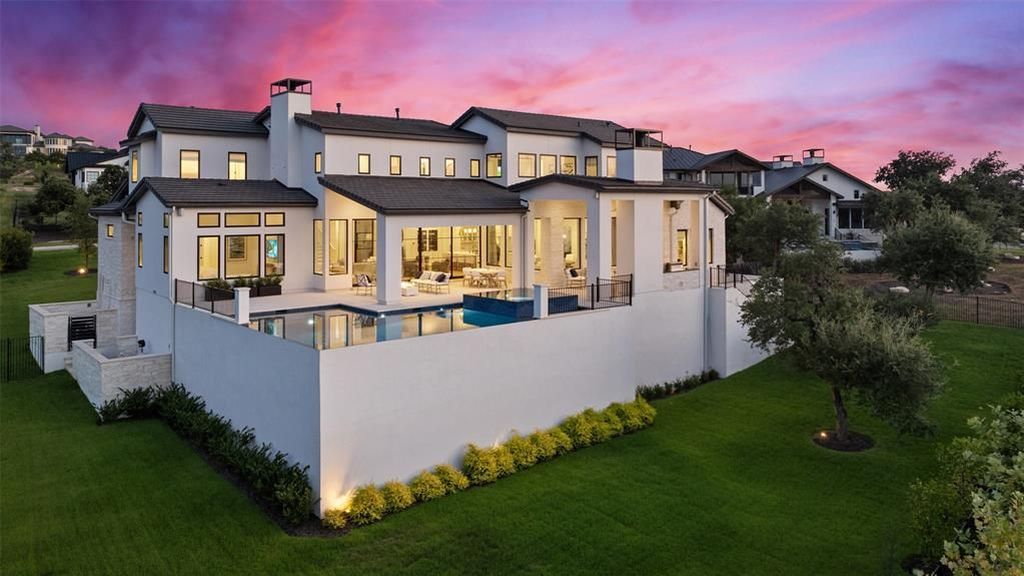The Property Photos
Description for 502 Primo Fiore Ter, Austin, Texas
Welcome to The Peninsula at Rough Hollow where luxury blends with the Lake Travis lifestyle. This masterpiece is a striking modern farmhouse with a timeless elegant design. Completed in September 2023 and gently lived in for a move in ready experience. The open, 2 story interior is awash in natural light providing a tranquil environment. Ease of living floor plan with open kitchen, dining and living featuring expansive sliding doors for indoor/outdoor pleasure. The main level hosts a study, guest suite and primary wing with dual walk in closets, oversized vanities, soaking tub and walk in shower. Follow the upstairs bridge to 2 more bedrooms with walk in closets and en-suite baths, a luxurious theatre plus a game room with views of the canyon and shoreline. Your outdoor resort awaits: negative edge pool and spa, covered living/dining areas, surround sound, fire pit, grill, fireplace, shower, 1/2 bath, and more breathtaking views. A smart landscape design offers more areas for enjoyment. Store your toys in the 4 car garage and ride your golf cart nearby to the private marina for a day of fun and sun on the lake. BUY THIS $3,279,000 home for the same payment as a $2,700,000 home. SELLER FINANCING as low as 3.99%, depending on down payment. Must get pre-approved w/Leahy Lending for consideration. NO formal underwriting, MUCH lower closing costs, NO discount points, close in just 10 days. Located just 30 min from downtown Austin, Rough Hollow is a resort style community on the prestigious South shore of Lake Travis. Featuring lake access, breathtaking Hill Country views and world-class amenities such as the Rough Hollow Yacht Club and Marina (mandatory monthly membership of $81.19), Canyon Grille, hike/bike trails, luxurious pools, gym, pavilion, and Highland Village: a water-themed amenities center. Rough Hollow offers an unparalleled lakeside lifestyle close to dining, shopping, golf, and tennis. It’s all here for you to come live the “Rough Life.”
The Property Tax History
| Year | Taxes | Total assessment | equals | Land | added to | Additions |
|---|---|---|---|---|---|---|
| 2023 | $50,787 | $279,780 | = | $275,000 | + | $4,780 |
| 2022 | $7,682 | $275,000 | = | $275,000 | + | – |
| 2021 | $7,344 | $275,000 | = | $275,000 | + | – |
| 2020 | $7,437 | $275,000 | = | $275,000 | + | – |
| 2019 | $7,697 | $275,000 | = | $275,000 | + | – |
| 2018 | $7,886 | $137,500 | = | $137,500 | + | – |
Learn More about This Property
This house listed by Amber Hart with Keller Williams – Lake Travis
- Phone: (512) 415-9023
- Website: https://amberharthomes.com/
See the original listing here
