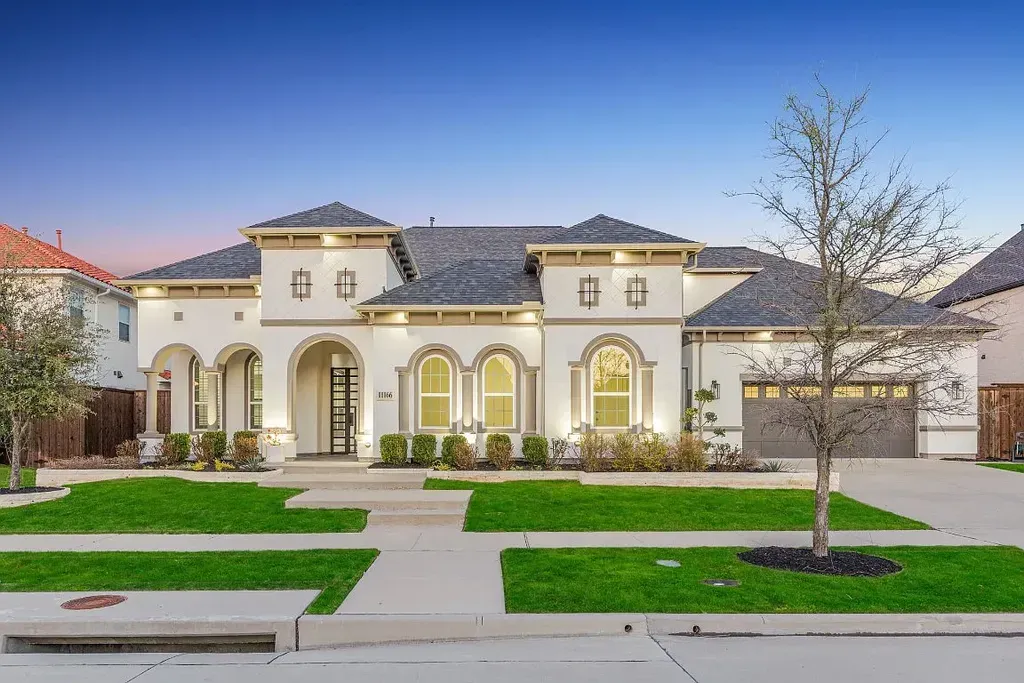The Property Photos
Description for 11166 Aristides Dr, Frisco, Texas
Vanguard By TOLL BROTHERS. Experience the rich blend of architectural modern meets sophistication in Frisco’s most desired neighborhoods. This glassy facade captures you upon drive-up! Custom iron door leads to the stunning courtyard, featuring a grand outdoor fireplace that commands attention, complemented perfectly by gorgeous sliding doors that effortlessly merge the indoor and outdoor spaces, creating an atmosphere of ultimate relaxation and extravagance. As you step inside, you’ll immediately notice the gleaming marble floors that span the open layout living space.Two bedrooms with full baths downstairs.Adjacent to game room is covered balcony for relaxing entertaining or hang out with friends. Equipped wt latest in-home theater technology, Control4 system, Screen Innovation 150 inch Slate Acoustic 1.2 Screen, Bowers & Wilkins Speakers for that ensure every sound is crisp n clear. With it’s tate-of-the-art technology n luxurious features, this home is the epitome of refined living.
The Property Transaction History
| Date | Event | Price | Price/Sqft | Source |
|---|---|---|---|---|
| 09/05/2023 | Relisted | $1,680,000 | $336 | NTREIS |
| 08/14/2023 | Listing Removed | $1,680,000 | $336 | NTREIS |
| 06/22/2023 | Price Changed | $1,680,000 | $336 | NTREIS |
| 04/24/2023 | Price Changed | $1,750,000 | $350 | NTREIS |
| 03/11/2023 | Listed | $1,825,000 | $370 | NTREIS |
| 07/13/2018 | Sold | – | – | Public Record |
Learn More about This Property
This house listed by Smita Gupta with Fathom Realty
- Phone: 888-455-6040
- Website: https://www.fathomrealty.com/
- Socials: Facebook
See the original listing here.
