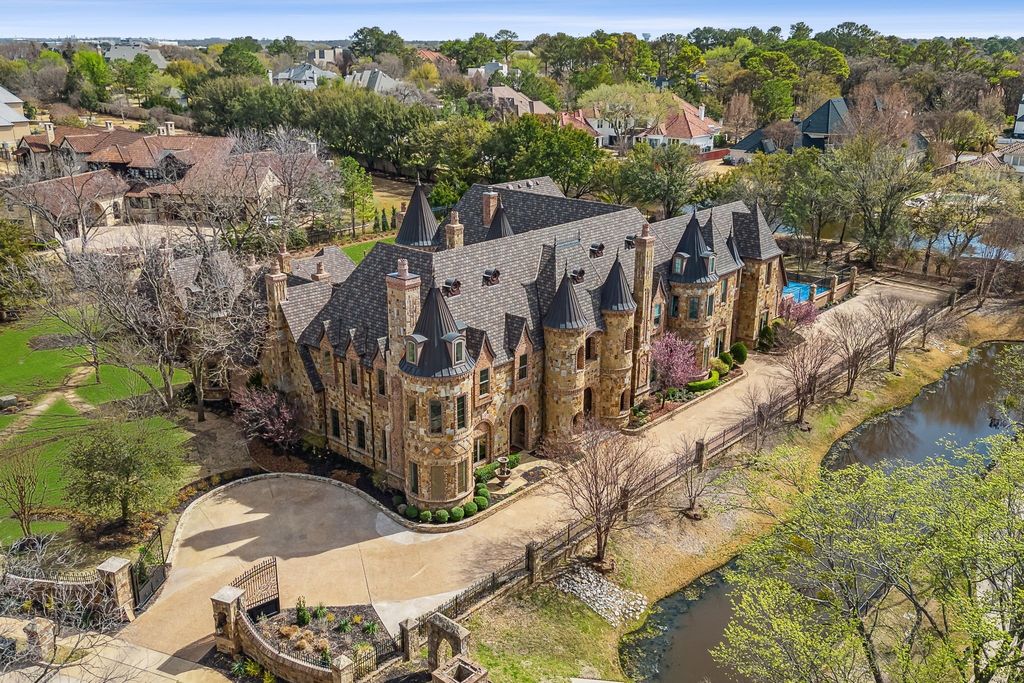The Property Photos
Description for 1161 La Mirada, Southlake,Texas
This exquisite estate, located in the award-winning Southlake Carroll school district has been beautifully modernized with finishes by Luna Bella & Nick Alaine designers with sleek finishes & high design, showcasing one-of-a-kind custom details. Driving through the property’s gates you are graced by the impeccable architecture of this expansive home. Upon entry, the marble floors command attention, setting the tone of refined elegance and grandeur celebrated throughout the home. The sumptuous primary suite is outfitted with a breathtaking bathroom, magnificent two story closet, coffee bar and indoor & outdoor sitting areas. Four additional ensuite bedrooms, a wine cellar, a library and office, a large entertainment room, home theatre and elevator complete the main structure. The guest house has private access and feature two ensuite bedrooms, a fitness room and living space overlooking the swim through grotto. A tennis court, five-car garage & beautiful grounds complete this property.
The Property Transaction History
| Date | Event | Price | Price/Sqft | Source |
|---|---|---|---|---|
| 09/01/2023 | Listing Removed | $7,850,000 | $564 | NTREIS |
| 09/01/2023 | Listed | $7,850,000 | $564 | NTREIS |
| 04/04/2023 | Listed | $7,850,000 | $564 | NTREIS |
| 08/27/2021 | Sold | – | – | NTREIS |
| 06/09/2021 | Listed | $5,000,000 | $359 | NTREIS |
| 05/17/2013 | Sold | – | – | NTREIS |
| 03/18/2013 | Listed | $4,500,000 | $475 | NTREIS |
| 04/20/2009 | Sold | – | – | Public Record |
| 02/15/2008 | Sold | – | – | Public Record |
Learn More about This Property
This house listed by Jason Clark with Briggs Freeman Sotheby’s Int’l
- Phone: (214) 351-7100
- Website: https://www.briggsfreeman.com/
See the original listing here
