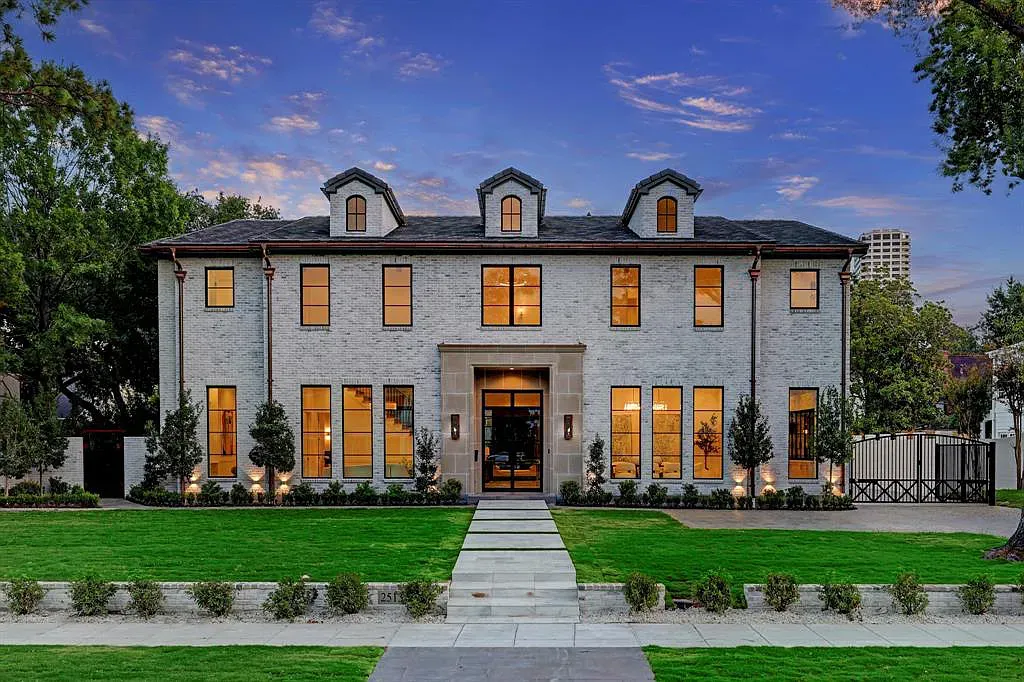The Property Photos
Description for 2513 Brentwood Dr, Houston, Texas
Welcome to 2513 Brentwood, the newest home masterpiece by the well-regarded Heritage Home Builder’s of River Oaks. This 7,796 sq. ft. home sitting on an oversized 14,814 sq. ft. lot is another pinnacle home of luxury excellence by the Heritage Home Builders Family. When you enter the home, you will feel as if you were at a highly exclusive 5-star resort, with the exquisitely designed pool featuring waterfalls, lights, and hot tub surrounded by lushly landscaped Evergreen Holly Trees, for added privacy. It also features a large balcony that opens to this resort-style pool and outdoor space. This home is unique in the fact of its superb layout, on a oversized lot, with rooms that have high spawning venetian plastered ceilings, and broad windows, to bring in an illuminating natural light into a aesthetically beautiful home built with the finest fixtures, finishes, and materials. Giving you a warm feeling of opulence, tranquilly, and craftsmanship on a tremendousness scale.
The Property Transaction History
| Date | Event | Price | Price/Sqft | Source |
|---|---|---|---|---|
| 09/14/2023 | Listed | $6,995,000 | $897 | Houston |
| 01/11/2022 | Sold | – | – | Houston |
| 11/10/2020 | Sold | – | – | Houston |
| 06/19/2020 | Listing Removed | $2,550,000 | $503 | Houston |
| 04/20/2019 | Price Changed | $2,750,000 | $543 | Houston |
| 04/10/2019 | Relisted | $2,699,000 | $533 | Houston |
| 03/20/2019 | Listing Removed | $2,699,000 | $533 | Houston |
| 03/18/2019 | Listed | $2,699,000 | $533 | Houston |
Learn More about This Property
This house listed by Shyon Haghpeykar with Douglas Elliman Real Estate
- Phone: 281-779-9727
- Email: socialmedia@elliman.com
- Website: https://www.elliman.com/
- Socials: Facebook
See the original listing here.
