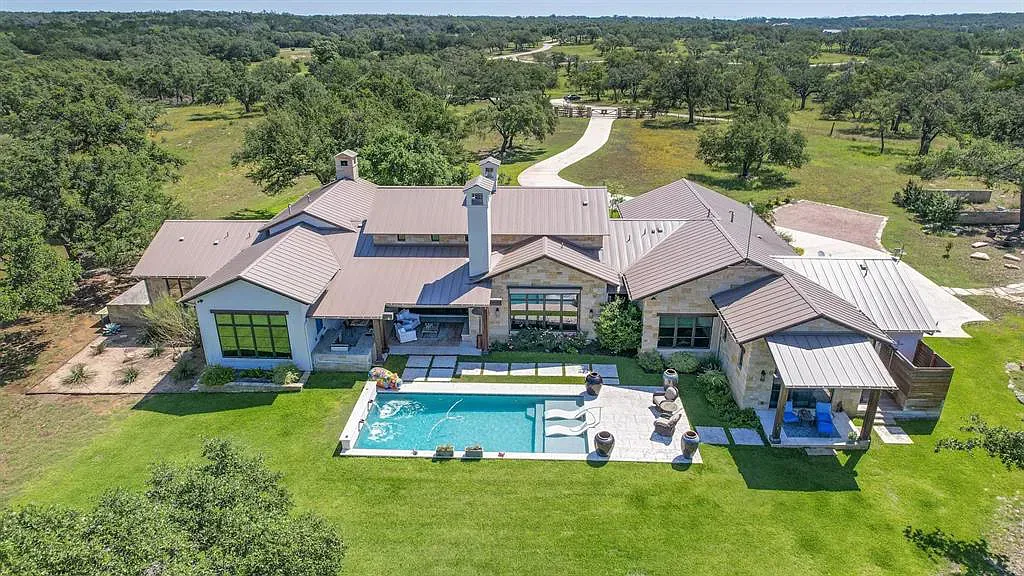The Property Photos
Description for 782 Emma Ellis Way, Wimberley, Texas
Flying Rose Ranch is a stunning property located in Hunter’s Ridge development in Wimberley, Texas, built by Villagio Homes on over 23.58 acres. The estate is comprised of a main estate and a casita with a total of 6 bedrooms, 5 full bathrooms, and 2 half bathrooms. The main estate is designed with impeccable attention to detail with warm woods and neutrals throughout, providing a nod to the Texas hill country. Floor-to-ceiling windows, wide-plank white oak flooring, and bullnose corners create a spacious and inviting atmosphere. The main estate also boasts a state-of-the-art kitchen, large media room, outdoor kitchen, in-ground swimming pool, and multiple outdoor patios, perfect for entertaining. The casita is a separate home built using exceptional materials including shou sugi ban cladding, river slate, and ancient oak with soaring windows allowing the stunning natural beauty of the property to shine through the modern and open-concept design. The first floor features an open kitchen and flexible living space, with a workshop and single-car garage. The upstairs loft floats above the main floor, surrounded by windows and two second-floor bedrooms with balconies that offer stunning views of the Texas Hill Country. Both the main estate and casita offer unique and stunning features, and the property as a whole provides a tranquil and inviting space to call home.
The Property Transaction History
| Date | Event | Price | Price/Sqft | Source |
|---|---|---|---|---|
| 08/04/2023 | Price Changed | $4,824,000 | $784 | Austin |
| 07/12/2023 | Price Changed | $4,849,000 | $788 | Austin |
| 06/22/2023 | Price Changed | $4,899,000 | $796 | Austin |
| 06/18/2023 | Price Changed | $4,945,000 | $804 | Austin |
| 06/06/2023 | Price Changed | $4,985,000 | $810 | Austin |
| 04/07/2023 | Price Changed | $5,225,000 | $849 | Austin |
| 02/17/2023 | Listed | $5,500,000 | $894 | Austin |
| 11/29/2022 | Listing Removed | – | – | Austin |
| 11/29/2022 | Listing Removed | – | – | CentralTexas |
| 10/26/2022 | Listed | $5,500,000 | $1,324 | CentralTexas |
| 10/19/2022 | Listed | $5,500,000 | $894 | Austin |
| 03/05/2018 | Listing Removed | $455,000 | – | Austin |
| 10/20/2017 | Price Changed | $455,000 | – | Austin |
| 09/24/2017 | Price Changed | $539,982 | – | Austin |
| 08/08/2017 | Listed | $565,920 | – | Austin |
Learn More about This Property
This house listed by Gray Adkins with Kuper Sotheby’s Int. Realty
- Phone: (512) 831-6577
- Email: gray.adkins@sothebysrealty.com
- Website: https://www.sothebysrealty.com/
- Socials: Facebook
See the original listing here.
