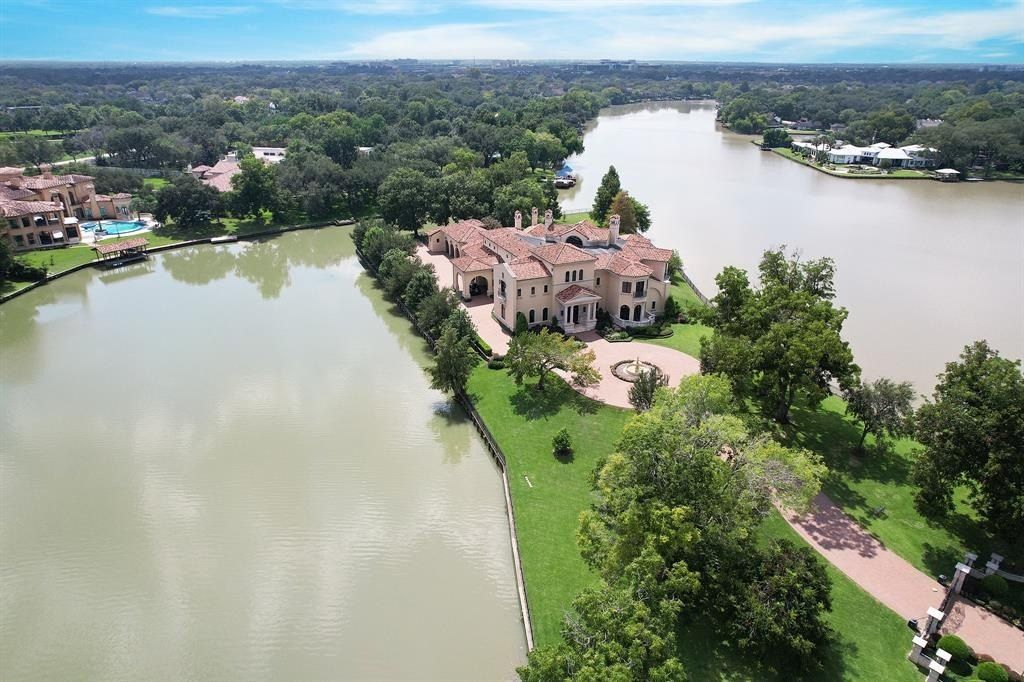The Property Photos
Description for 11 Paradise Point Dr, Sugar Land, Texas
A world-class architectural masterpiece situated on one of the rarest & most incredible waterfront lots! Inspired by Europe’s great estates, this pristine 2.13-acre property has incredible water views on 3 sides & is graced by mature trees & an oversized infinity pool lined w/tile from Italy. Grand yet intimate, the estate was designed by Robert Dame & built by Chris Sims. No detail was spared in its creation, w/master craftsmanship & unequivocal quality. 11 Paradise Point is in a class of its own. The 13,000 sqft interior offers endless lifestyle opportunities w/6 generous-sized suites, opulent formals for entertaining, a gorgeous kitchen, wellness gym, two game rooms, wet bars, media room & other entertainment amenities. Endless water views w/multiple balconies & terraces, outdoor living spaces, and outdoor fireplace & kitchen. Minutes to major freeways & 15 minutes from the Galleria. The gated community of Paradise Point is Sugar Land’s best-kept secret. Call the Aida Younis Team!
The Property Transaction History
| Date | Event | Price | Price/Sq Ft | Source |
|---|---|---|---|---|
| 06/23/2023 | Listing Removed | $8,895,000 | $680 | Houston |
| 06/23/2023 | Listed | $7,998,800 | $612 | Houston |
| 01/25/2023 | Listing Removed | $8,895,000 | $680 | Houston |
| 01/25/2023 | Listed | $8,895,000 | $680 | Houston |
| 09/30/2022 | Listed | $8,895,000 | $680 | Houston |
| 03/04/2022 | Listing Removed | $9,450,000 | $723 | Houston |
| 08/27/2021 | Listing Removed | $9,850,000 | $754 | Houston |
| 05/12/2011 | Listing Removed | $1,550,000 | – | Houston |
| 01/06/2010 | Sold | – | – | Houston |
| 11/24/2009 | Listed | $1,650,000 | – | Houston |
| 06/02/2003 | Listed | $1,550,000 | – | Houston |
Learn More about This Property
This house listed by Sammy Younis with RE/MAX Southwest
- Phone: (832) 957-7877
- Website: https://www.remax.com/
See the original listing here
