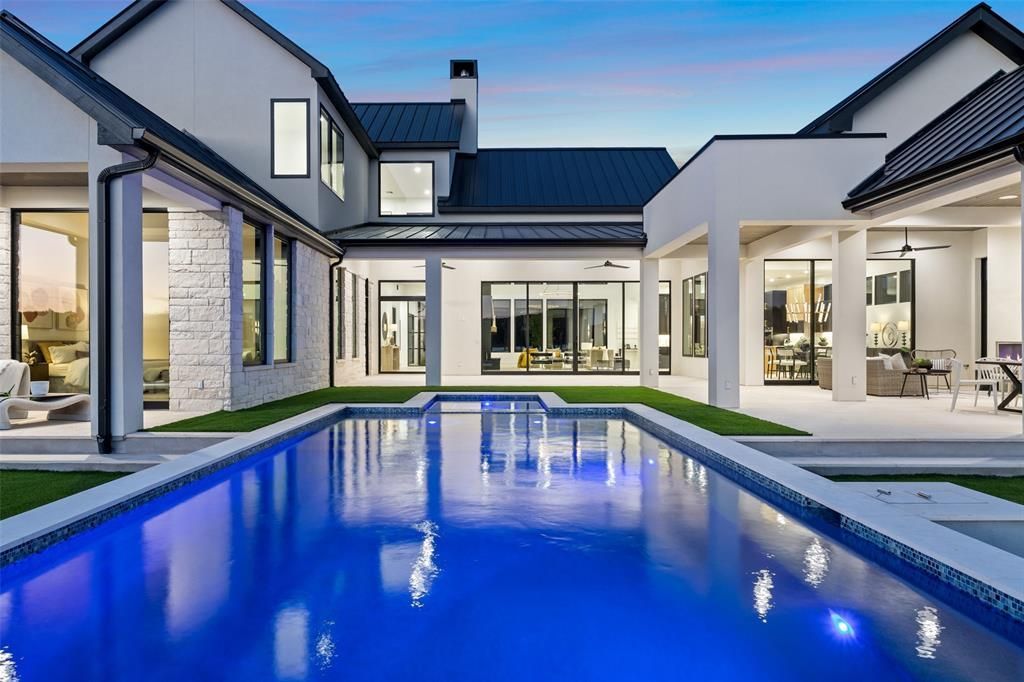The Property Photos
Description for 4316 Cypress Canyon Trl, Spicewood, Texas
Welcome to this stunning modern home located at 4316 Cypress Canyon Trail, Spicewood, TX. Embrace the epitome of luxury living with this exquisite property boasting panoramic hill country views and a private, serene setting. Nestled on a 2.51-acre lot, this 4-bedroom, 4.5-bathroom new construction home offers the perfect blend of elegance and comfort. As you enter, you’ll be greeted by an abundance of natural light and a seamless flow throughout the 4970 square feet of living space. The spacious game room and office provide versatility for work and play, while the outdoor dining and living areas offer a tranquil retreat for relaxation and entertainment. Step outside to your own private oasis, complete with a pool, spa, and a private master porch, perfect for enjoying the breathtaking Hill Country views. With the property backing up to a canyon overlooking Lick Creek, the sense of privacy and natural beauty is unparalleled. This home is an entertainer’s dream, with a modern kitchen, high-end finishes, and a layout designed for seamless indoor-outdoor living. The location adds an extra layer of tranquility, creating a serene ambiance that is truly unmatched. Located within the highly sought-after Lake Travis ISD, this property offers the perfect combination of luxury, privacy, and convenience. Don’t miss the opportunity to make this modern masterpiece your own and experience the ultimate in hill country living.
The Property Transaction History
| Year | Taxes | Total assessment | equals | Land | added to | Additions |
|---|---|---|---|---|---|---|
| 2023 | $6,864 | $385,213 | = | $385,213 | + | – |
| 2022 | $7,258 | $75,405 | = | $75,405 | + | – |
| 2021 | $1,507 | $75,405 | = | $75,405 | + | – |
| 2020 | $1,442 | $75,405 | = | $75,405 | + | – |
| 2019 | $1,483 | $75,405 | = | $75,405 | + | – |
| 2018 | $1,495 | $75,405 | = | $75,405 | + | – |
| 2017 | $1,509 | $75,405 | = | $75,405 | + | – |
| 2016 | $1,539 | $39,000 | = | $39,000 | + | – |
| 2014 | $831 | $39,000 | = | $39,000 | + | – |
| 2014 | $815 | $39,000 | = | $39,000 | + | – |
| 2013 | $813 | $39,000 | = | $39,000 | + | – |
| 2012 | $772 | $39,000 | = | – | + | – |
| 2011 | $761 | $39,000 | = | – | + | – |
| 2010 | $742 | $39,000 | = | – | + | – |
| 2009 | $739 | $39,000 | = | – | + | – |
| 2008 | $760 | $39,000 | = | – | + | – |
Learn More about This Property
This house listed by Casey Marquez with Compass RE Texas, LLC
- Phone: (210) 789-0876
- Website: https://www.compass.com/
See the original listing here
