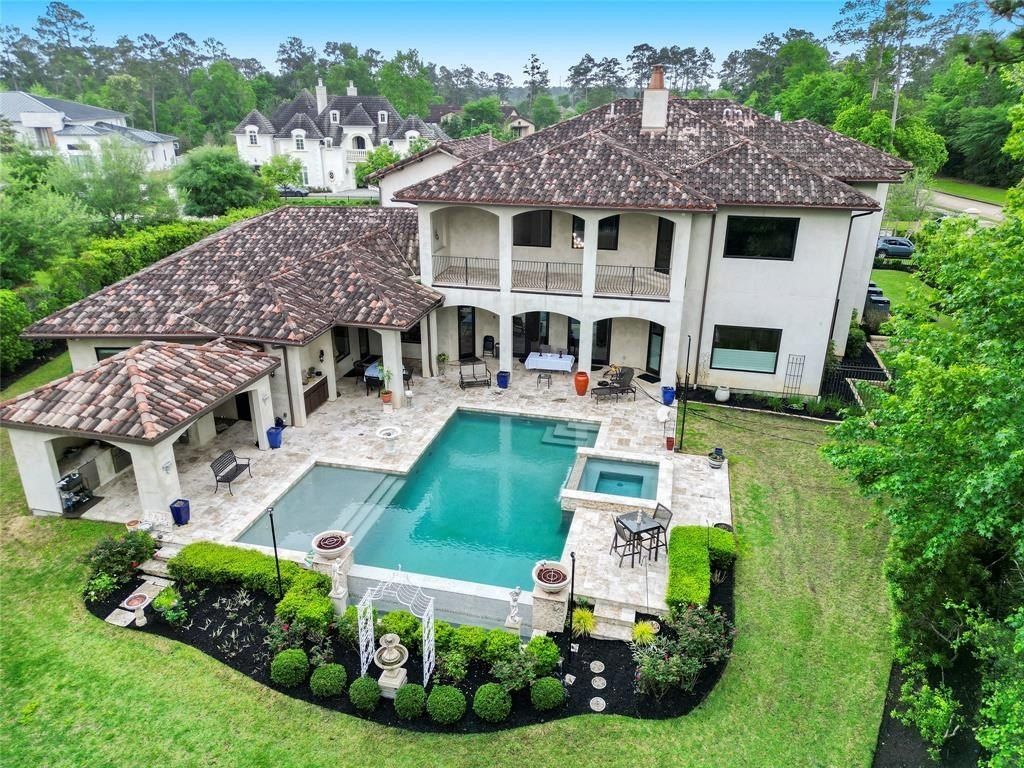The Property Photos
Description for 3 Lace Point, The Woodlands, Texas
Jack Nicklaus Golf Front along 7th Tee Box w/ Water Views of Bear Branch Lake, Fully Gated Estate Offers a Modern Take on Tuscan Countryside. Charming Brick Paved Guest Entry leads to Tiered Panoramic Gardens & Elevated Stone Entry, Double Doors Open to Venetian Plaster Walls & Hardwoods Throughout! Elegant Formal Dining w/ Groin Ceiling, 2 Story Family w/ Wood Beams & Stone Fireplace Opens to Pool, Grounds & Golf. Chef’s Kitchen w/ Wolf Appliances, Custom Vent Hood & Glass Display Cabinetry. 1st Flr Entertaining Wing boasts Entertaining Bar w/ Wine Grotto, Inset Media plus Game Room & Pool Bath All Open to Outdoor Loggias, Pool, Spa & Golf! Expansive Sparkling Pool, Raised Spa, Tanning Deck & Fire Pit Fountains. Quintessential Resort Style Fully Outfitted Wolf Outdoor Kitchen! Primary Sanctuary Wing w/ Ensuite features Marble Floors & Walls, Freestanding Soaking Tub & Custom Closets. 2nd Flr Media w/ Bar & Balcony. Elaborate Secondary Ensuites. Driveway Gate/Motor Court/4 Car Garage.
The Property Transaction History
| Date | Event | Price | Price/Sq Ft | Source |
|---|---|---|---|---|
| 04/14/2023 | Listed | $3,395,000 | $423 | Houston |
| 09/21/2018 | Sold | – | – | Houston |
| 09/20/2018 | Listing Removed | $10,000 | $1 | Houston |
| 06/01/2018 | Relisted | $2,800,000 | $349 | Houston |
| 05/31/2018 | Listing Removed | – | – | Houston |
| 04/16/2018 | Price Changed | $2,800,000 | $349 | Houston |
| 12/11/2017 | Price Changed | $2,850,000 | $355 | Houston |
| 12/07/2017 | Listing Removed | $10,000 | $1 | Houston |
| 12/01/2017 | Listing Removed | $2,900,000 | $361 | Houston |
| 12/01/2017 | Relisted | $2,900,000 | $361 | Houston |
| 11/30/2017 | Listed For Rent | $10,000 | $1 | Houston |
| 11/29/2017 | Listing Removed | $2,900,000 | $361 | Houston |
| 11/28/2017 | Listing Removed | $2,900,000 | $361 | Houston |
| 10/09/2017 | Listing Removed | $10,000 | $1 | Houston |
| 09/18/2017 | Listed For Rent | $10,000 | $1 | Houston |
| 07/21/2017 | Price Changed | $2,900,000 | $361 | Houston |
| 05/31/2017 | Price Changed | $3,150,000 | $392 | Houston |
| 12/05/2016 | Listed | $3,350,000 | $417 | Houston |
| 08/06/2016 | Listing Removed | $3,200,000 | $399 | Houston |
| 11/02/2015 | Relisted | $3,200,000 | $399 | Houston |
| 10/31/2015 | Listing Removed | $3,200,000 | $399 | Houston |
| 10/31/2014 | Listed | $3,200,000 | $399 | Houston |
Learn More about This Property
This house listed by Aaron Harris with Aaron Harris Realty
- Phone: (281) 796-6620
- Website: https://aaronharris.co/
See the original listing here
