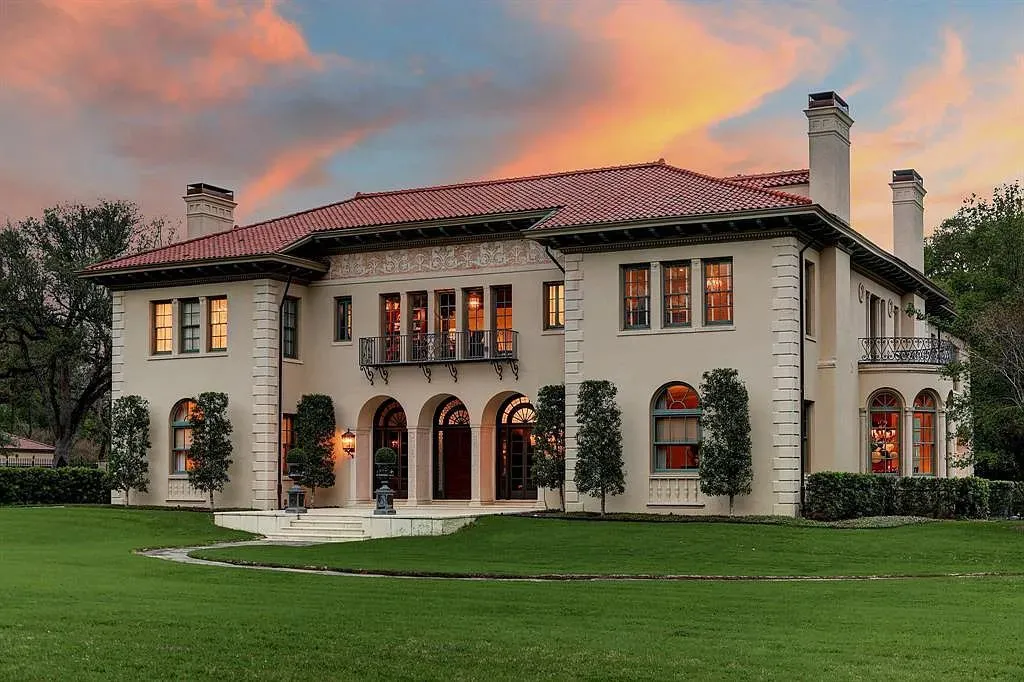The Property Photos
Description for 1 Longfellow Ln, Houston, Texas
Architecturally significant 4/5++ Mediterranean Revival Style home on 2+ acres in the private gated neighborhood of Shadyside. Designed in 1926 by William Ward Watkin for hardware magnate F.A. Heitman, this important home has undergone a recent restoration and expansion by the current owners. The owners retained architect Rudy Colby of Colby Design for the renovation and design of a seamless 1,200+ sq.ft. addition and the Office of James Burnett (OJB) for the landscape design. 2021 “Good Brick Award” by Preservation Houston. Along with rich historical details, this home features stunning kitchen/baths, sumptuous primary suite, impressive landscaped grounds/pool/tennis/motor ct/ 2 car porte-cochere, “Artist Cottage”, elevator (basement to 2nd floor), 3 car Carriage House with apartments above and below. In the heart of Houston’s bustling Museum District with proximity to Downtown, the Med Center, and the Rice University trail this is one of Houston’s most distinguished residences.
The Property Transaction History
| Date | Event | Price | Price/Sq Ft | Source |
|---|---|---|---|---|
| 04/25/2023 | Listed | $11,800,000 | $1,196 | Houston |
| 07/01/2015 | Sold | – | – | Houston |
| 03/06/2014 | Listed | $6,900,000 | $890 | Houston |
| 02/11/2014 | Listing Removed | $7,599,000 | $980 | Houston |
| 08/09/2013 | Price Changed | $7,599,000 | $980 | Houston |
| 07/29/2013 | Relisted | $8,390,000 | $1,082 | Houston |
| 07/28/2013 | Listing Removed | $8,390,000 | $1,082 | Houston |
| 02/13/2013 | Listed | $8,390,000 | $1,082 | Houston |
| 09/01/2012 | Listing Removed | $7,800,000 | $1,006 | Houston |
| 10/31/2011 | Price Changed | $7,800,000 | $1,006 | Houston |
| 05/10/2011 | Price Changed | $8,490,000 | $1,095 | Houston |
| 02/24/2011 | Listed | $8,900,000 | $1,148 | Houston |
| 01/01/2011 | Listing Removed | $8,900,000 | $1,169 | Houston |
| 07/01/2010 | Price Changed | $8,900,000 | $1,169 | Houston |
| 06/08/2010 | Price Changed | $10,900,000 | $1,432 | Houston |
| 03/02/2010 | Price Changed | $11,400,000 | $1,498 | Houston |
| 06/24/2009 | Listed | $12,495,000 | $1,641 | Houston |
Learn More about This Property
This house listed by Victoria Minton with Martha Turner Sotheby’s International Realty
- Phone: 713-398-4932
- Email: Victoria.Minton@Sothebys.Realty
- Website: https://www.sothebysrealty.com
- Socials: Facebook
See the original listing here.
