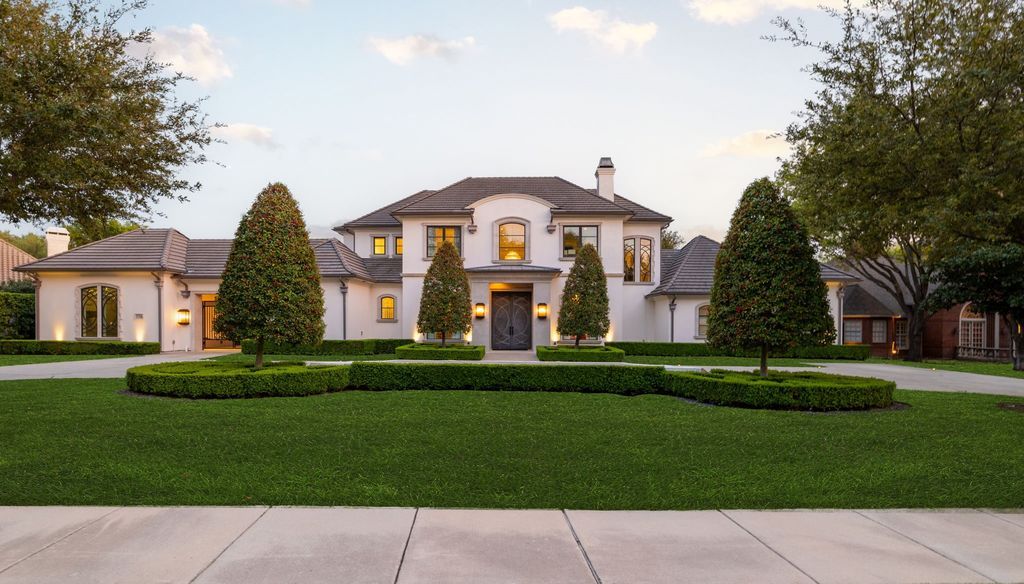The Property Photos
Description for 5704 Arcady Pl, Plano, Texas
Over 10,000 square feet of opulence, this home is a sanctuary. Invite guests with grand staircase, dramatic chandeliers, and floor-to-ceiling windows that create ideal space for hosting elegant evenings. Chic and bright, study makes being productive a delight, with eye-popping chandelier and hidden closet! Dining room is open & inviting, with designer wallpaper and spectacular chandelier. Special occasions are a breeze with connected butler’s pantry and china room. Gourmet kitchen offers Sub-Zero appliances, 2 Bosch dishwashers, and 2nd butler’s pantry. Host cocktail parties with walk-in wine bar, coffee bar, and wet bar with extra seating. Expansive primary suite is a retreat with large sitting area, see-through fireplace, sliding doors with screens to resort-style patio, and secret stairs to 2nd study and half bath. Glamorous ensuite bathroom invites a spa moment, with dual vanities and water closets, recessed lighting, stand-alone tub, and separate shower. An elegant 1st floor suite boasts stunning chandeliers, living area, cathedral ceilings, and sliding doors to pool and yard with putting green. The full kitchen boasting double ovens, Bosch dishwasher, induction cooktop, and Wolf appliances create a great guest suite or nanny quarters. Secondary bedrooms offer tasteful leaded windows, recessed ceilings, and ensuite baths with walk-in closets, perfect for large families. Host family nights in spacious game room with dry bar with refrigerator. Movie nights are cozy in the roomy 1st floor media room, with built-in media equipment, dry bar, and built-ins. Large cedar wood sauna inside spa bath with steam shower is perfect after workout in exercise room. Stylish outdoor living on expansive patio with remote-controlled shades for enclosed living area, wood-burning fireplace, built-in grill & pizza oven, and heated pool & spa. Beyond lies vibrant social scene and unparalleled amenities of Gleneagles Country Club, boasting championship golf courses and beautiful views.
The Property Tax History
| Year | Taxes | Total assessment | equals | Land | added to | Additions |
|---|---|---|---|---|---|---|
| 2022 | $62,315 | $3,260,852 | = | $675,000 | + | $2,585,852 |
| 2021 | $64,454 | $3,196,271 | = | $585,000 | + | $2,611,271 |
| 2020 | $67,820 | $3,347,988 | = | $585,000 | + | $2,762,988 |
| 2019 | $67,209 | $3,291,797 | = | – | + | – |
| 2018 | $64,678 | $2,992,543 | = | $585,000 | + | $2,407,543 |
| 2017 | $61,600 | $2,826,151 | = | $495,000 | + | $2,331,151 |
| 2016 | $67,490 | $3,057,734 | = | $495,000 | + | $2,562,734 |
| 2015 | $65,825 | $2,945,780 | = | $495,000 | + | $2,450,780 |
| 2014 | $63,741 | $2,828,478 | = | $495,000 | + | $2,333,478 |
| 2013 | $36,609 | $1,617,936 | = | $495,000 | + | $1,122,936 |
| 2012 | $10,832 | $495,000 | = | $495,000 | + | – |
| 2011 | $26,431 | $1,218,989 | = | $675,000 | + | $543,989 |
| 2010 | $26,609 | $1,227,207 | = | – | + | – |
| 2009 | $26,501 | $1,235,043 | = | – | + | – |
| 2008 | $26,181 | $1,243,262 | = | – | + | – |
| 2007 | $25,808 | $1,244,429 | = | – | + | – |
Learn More about This Property
This house listed by Cindy O’Gorman with Ebby Halliday, REALTORS
- Phone: 972-387-0300
- Website: https://www.ebby.com/
See the original listing here
