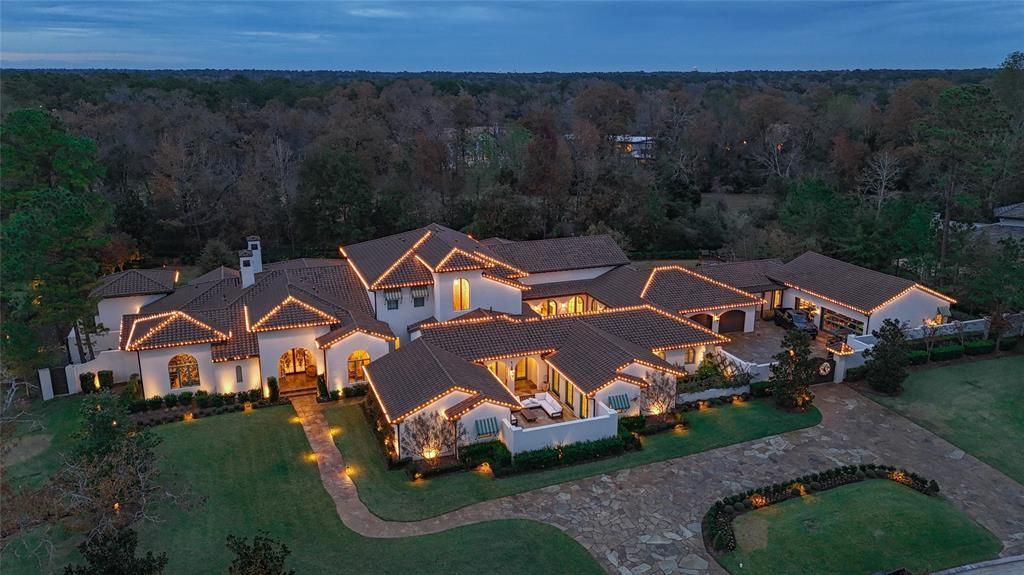The Property Photos
Description for 14 Hammock Dunes Pl, Spring, Texas
Santa Barbara Style estate meets modern living! Private Golf & Waterfront Sprawling acreage along Hole #4 Tom Fazio Championship Course. A complete re-build & expansion of existing property completed in 2020, new additional wings: Attached guest quarters w/ full living & kitchen off private courtyard patio & access to grounds, Executive study w/ entertaining space shares gorgeous courtyard w/ Massive fully outfitted fitness gym, Casita w/ private entrance from motor court, additionally, New 2 story garage w/ full bar kitchen plus raised entertaining to view extensive car collection. Finest Designer & Artisan Millwork, Stone, & Fixtures, Inlaid Wood/Stone patterned flooring, Intricate beamed ceilings & Exquisite Courtyards! Open Concept Living, Kitchen, Primary, Game Room & Guest walk out to Loggias, Stunning Pool, Spa & Golf! Primary Features His & Her Ensuite Spa & Dressing. 4 En-suites Down, Caterer Kitchen, Elevator, Generator, Commercial Grade Systems. Short stroll to CW Clubhouse.
The Property Transaction History
| Date | Event | Price | Price/Sqft | Source |
|---|---|---|---|---|
| 12/26/2023 | Relisted | $9,400,000 | $571 | Houston |
| 12/22/2023 | Listing Removed | $9,400,000 | $683 | Houston |
| 09/15/2016 | Listing Removed | $2,850,000 | $366 | Houston |
| 05/12/2016 | Price Changed | $2,850,000 | $366 | Houston |
| 02/19/2016 | Listed | $2,995,000 | $385 | Houston |
| 12/28/2012 | Sold | – | – | Houston |
| 06/06/2012 | Listed | $3,300,000 | $428 | Houston |
Learn More about This Property
This house listed by Aaron M. Harris with Aaron Harris Realty
- Phone: (281) 796-6620
- Website: http://www.carltonwoodssales.com/
See the original listing here
