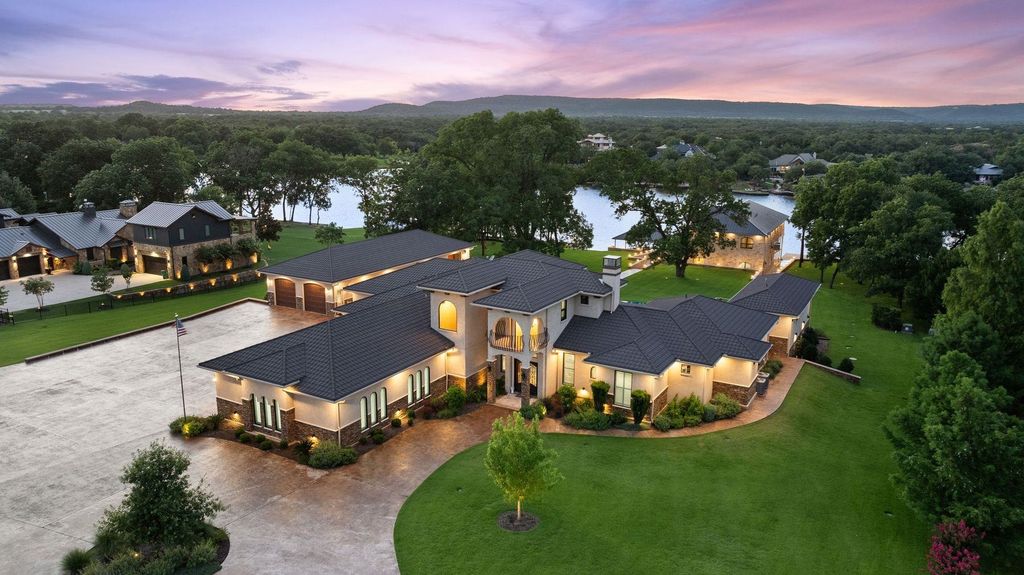The Property Photos
Description for 911 Legends Parkway, Kingsland, Texas
911 Legends Parkway is the epitome of Lake LBJ waterfront luxury! This 3.3-acre estate in the gated golf & waterfront community of The Legends offers 250’ feet of breathtaking open waterfront. It features a stunning blue negative-edge pool with a spa and slide, a spacious covered patio, and an extraordinary man cave with a full bar, pool table, and ice cream station. The multi-generational design includes an open-concept main living area, a gourmet kitchen, a theater room, a primary suite with a spa bath, and multiple guest suites. The beautifully landscaped grounds lead to lakeside entertaining areas, a summer kitchen with a BBQ/fire pit, and a boathouse with living quarters and amenities. Constructed in 2020, this 9,788 sq ft estate includes eight bedrooms, nine full baths, two half baths, a five-car garage, and comes fully furnished with watercraft. Live your best life on Lake LBJ!
The Property Transaction History
| Date | Event | Price | Price/Sqft | Source |
|---|---|---|---|---|
| 07/24/2024 | Listed | $12,995,000 | $1,328 | Highlandlakes |
| 08/24/2006 | Sold | – | – | Public Record |
| 06/13/2006 | Sold | – | – | Public Record |
| 04/18/2005 | Sold | – | – | Public Record |
Learn More about This Property
This house listed by Tammie Bennett with Kuper Sotheby’s Int’l Realty
- Phone: (210)822-8602
- Website: https://www.sothebysrealty.com/
See the original listing here
