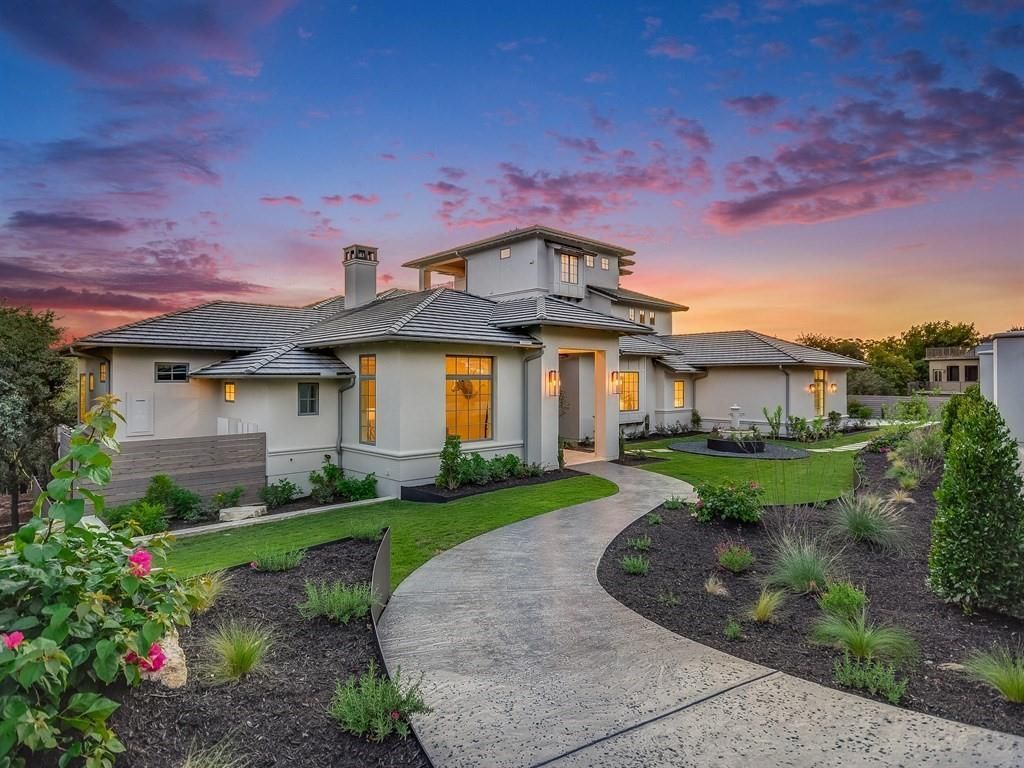The Property Photos
Description for 5301 Scenic View Dr, Austin, Texas
Relaxed Sophistication and impeccable design by John Hagy Custom Homes and Geischke Group Architects, this transitional style home balances elements of both clean and contemporary design with the refined elegance of a traditional. Spanning 8000 square feet of relaxed sophistication and encompassing a one acre corner lot.Sweeping Views Of Canyon & Austin City Skyline.*Kitchen offering quartzite countertops, glass tile backsplash, separate catering kitchen, Wolf/subzero appliances, large center island*Primary suite is a retreat complete with en suite bath, access to pool/spa and private coffee/wine bar.*Great Room*Media Room*Game room/Playroom *Poker Nook with full bathroom, kitchen and elevator access which could also serve as a nanny quarters, MIL suite or multigenerational space.*Home is no longer furnished/staged. Gorgeous MUST SEE *6 Bedrooms *6 En Suite Baths*2 Half Baths *Elevator*4 Car Garage with electric car charger *Pool/Spa *EANES ISD *Minutes to Downtown*Appointment only~24 Hour Notice~Call or Text Agent. *Buyer to independently verify all information such as square footage, acreage, restrictions, exemptions, schools, taxes, etc.
The Property Transaction History
| Year | Taxes | Total assessment | equals | Land | added to | Additions |
|---|---|---|---|---|---|---|
| 2023 | $80,306 | $4,674,993 | = | – | + | – |
| 2022 | $78,912 | $4,249,994 | = | $810,000 | + | $3,439,994 |
| 2021 | $75,074 | $4,137,774 | = | $810,000 | + | $3,327,774 |
| 2020 | $73,195 | $4,137,774 | = | $810,000 | + | $3,327,774 |
| 2019 | $75,618 | $3,412,940 | = | $594,000 | + | $2,818,940 |
| 2018 | $63,019 | $1,249,385 | = | $467,500 | + | $781,885 |
| 2017 | $23,070 | $467,501 | = | $467,500 | + | $1 |
| 2016 | $8,652 | $579,927 | = | $367,500 | + | $212,427 |
| 2014 | $12,892 | $634,569 | = | $367,500 | + | $267,069 |
| 2014 | $12,582 | $662,293 | = | $367,500 | + | $294,793 |
| 2013 | $12,087 | $609,270 | = | $315,000 | + | $294,270 |
| 2012 | $11,518 | $589,487 | = | – | + | – |
| 2011 | $10,912 | $635,084 | = | – | + | – |
| 2010 | $11,529 | $577,349 | = | – | + | – |
| 2009 | $10,408 | $524,863 | = | – | + | – |
| 2008 | $9,536 | $477,148 | = | – | + | – |
Learn More about This Property
This house listed by Bridgette Hager with Engel & Volkers Austin
- Phone: (512) 917-3924
- Website: https://www.engelvoelkers.com/
See the original listing here
