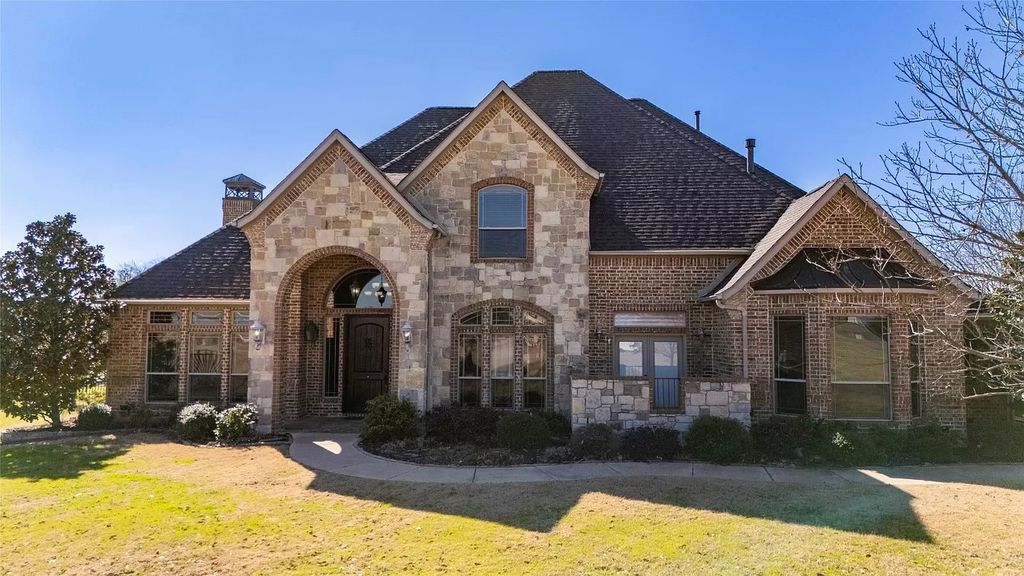The Property Photos
Description for 1515 Kinder Way, Rockwall, Texas
Stunning 4 bedroom home located in High Point Lake Estates in Rockwall ISD! This home offers so much all located on a 1.5 acre, cul de sac lot with inground gunite pool and outdoor living space galore! Upon entering this two story beauty, you will find an office on your left perfect for working from home, and a spacious living room with fireplace, formal dining room and kitchen with stainless steel appliances including dishwasher, electric cooktop, oven, island, instant pot filler, custom cabinets and much more! The breakfast nook overlooks the pool outdoor seating area! The master bedroom is located downstairs along with the master bath that offers separate shower, garden tub, oversized walk in closet, and tons of storage space. Upstairs you will find 3 guest bedrooms, and 2 guest baths, one being a jack and jill between two bedrooms and a game room with sink and bar. Outback there is a pool and spa set up and plenty of seating to enjoy the beautiful views behind the house!
The Property Transaction History
| Date | Event | Price | Price/Sqft | Source |
|---|---|---|---|---|
| 02/29/2024 | Listed | $950,000 | $252 | NTREIS |
| 04/17/2006 | Sold | – | – | Public Record |
Learn More about This Property
This house listed by Holly Gray 0457861 903-455-5852, Century 21 First Group
- Phone: 903-455-5852
- Website: https://www.century21.com/
- Email: holly.gray@century21.com
- Social: https://www.facebook.com/p/Holly-Gray-Real-Estate-Expert-100063754684953/?
See the original listing here
