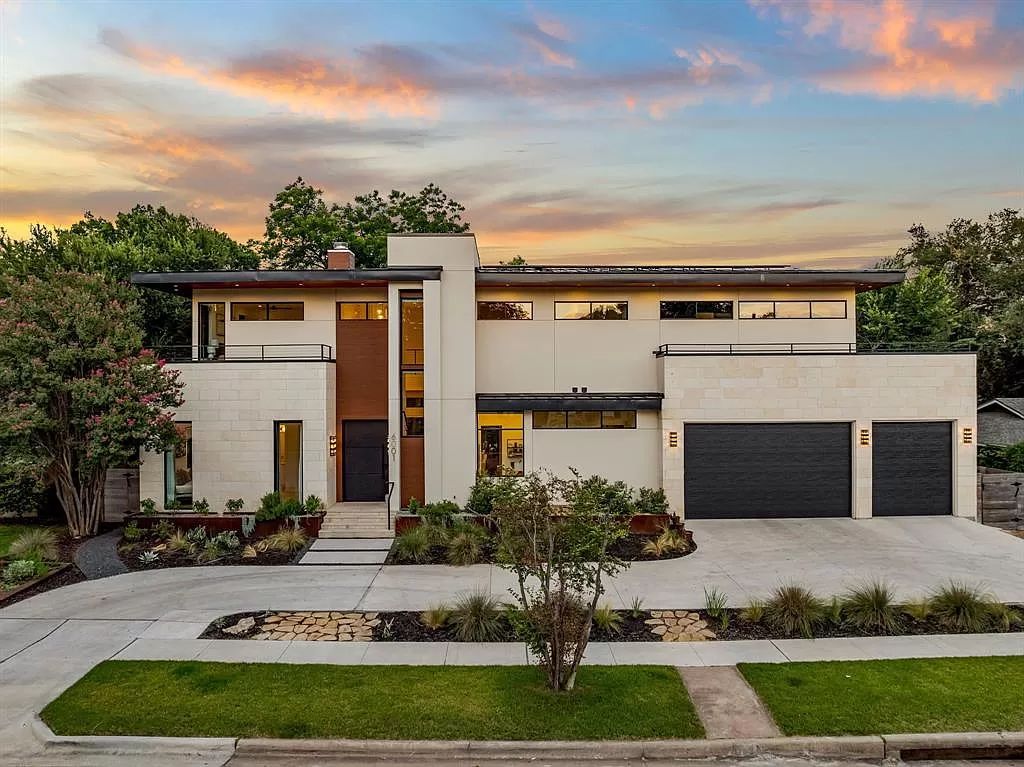The Property Photos
Description for 6001 Bullard Dr, Austin, Texas
A one of a kind custom-built oasis in convenient and highly desirable Allandale. Built with longevity and luxury living at the forefront. Upon entering the grand foyer you’re enveloped with warmth and natural privacy as the exterior limestone flows inside and the lush green of the backyard spills in through abundant windows. This five bed, six full bath home offers the primary suite on the first floor as well as a full guest suite. 12′ ceilings create a grand feel with a great room living/entertainers kitchen/dining/lounge area. Multiple sliders give access to multiple outdoor living areas. Windows run along the back side of the home to create an “outside flows in” experience with full view of the vast private yard while also having full privacy from the street. You’ll also find a walk in pantry/wine fridge, office, utility/laundry room and pool bath down. Upstairs you’ll find three additional bedrooms, two baths, a second laundry, theater room, flex living/workout room, large storage room and two full balconies that wrap the home. The almost half acre lot provides a park-like setting out your backdoor with room to run, play, lounge or entertain at the pool in a summer dream. Attention went into every detail in designing this home – full home Lutron automation, programable motorized shades, mini split ductless hvac system, 3car garage, two push to open fridge/freezer sets, Thermador appliances, Lavish Italian custom cabinets, two dishwashers, two laundry/utility rooms, fully wired and ready for Savant (or the like). Backing to a constantly full section of Shoal Creek, you’re granted a private and tranquil living experience while being blocks from everything you could need. You’ll love the schools and the parks in the vibrant and friendly Allandale neighborhood, as well as the food/shopping of Burnet Corridor. Including Barley Swine, Bufalina Due, Lala’s, Juiceland, Peached Tortilla, Taco Deli, Northwest Park and Pool, HEB, Thom’s Market and more. A MUST visit.
The Property Transaction History
| Date | Event | Price | Price/Sqft | Source |
|---|---|---|---|---|
| 07/11/2024 | Listed | $4,100,000 | $776 | UnlockMLS |
| 09/09/2017 | Listing Removed | $2,950 | $2 | UnlockMLS |
| 08/29/2017 | Price Changed For Rent | $2,950 | $2 | UnlockMLS |
| 08/22/2017 | Price Changed For Rent | $3,100 | $2 | UnlockMLS |
| 08/09/2017 | Listed For Rent | $3,300 | $2 | UnlockMLS |
| 07/31/2017 | Listing Removed | $630,000 | $332 | UnlockMLS |
| 06/16/2017 | Listed | $630,000 | $332 | UnlockMLS |
| 06/09/2017 | Listing Removed | $3,400 | $2 | UnlockMLS |
| 05/03/2017 | Listed For Rent | $3,400 | $2 | UnlockMLS |
| 05/31/2016 | Listing Removed | $3,200 | $2 | UnlockMLS |
| 05/23/2016 | Listed For Rent | $3,200 | $2 | UnlockMLS |
Learn More about This Property
This house listed by Abby Alwan (512) 710-0156, Redfin Corporation (512) 710-0156
- Phone: (512) 710-0156 / (512) 710-0156
- Website:-
- Email:-
- Social:-
See the original listing here
