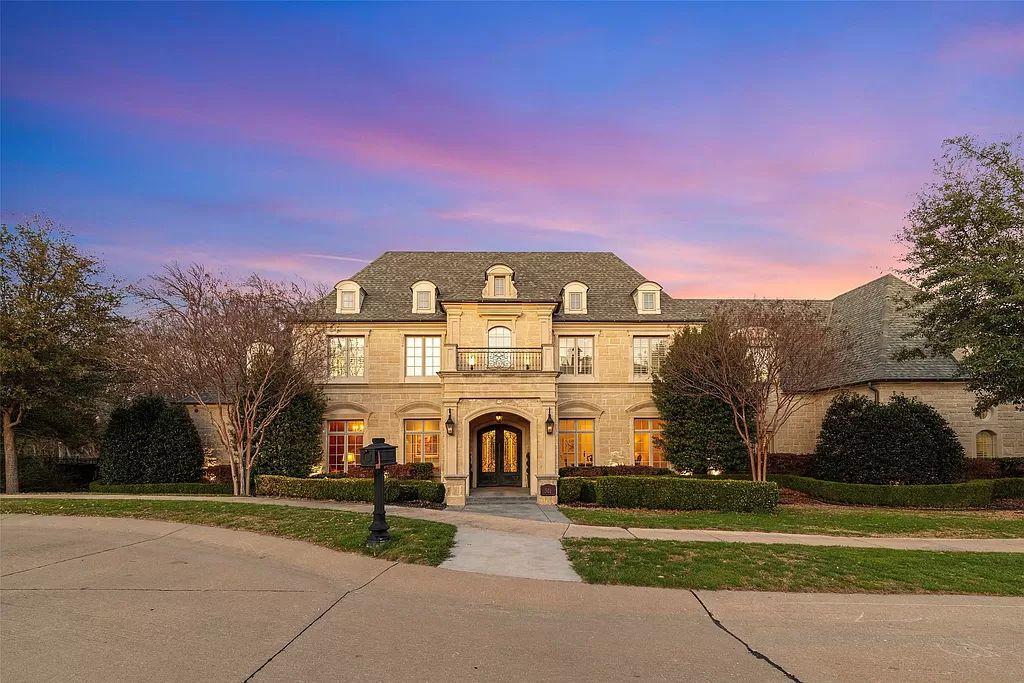The Property Photos
Description for 301 Park Lake Dr, McKinney, Texas
This Gated and Guarded Kings Lake custom was exquisitely designed by Fusch Architects of Dallas, to enjoy the views of the .77 acre CREEK lot. The French elevation exudes elegance and quality. The checkerboard marble floors, a curved staircase, and a modern chandelier set the tone. The view through the home offers a tantalizing hint of the outdoors. Enjoy tranquil views of the pool and the treed creek area, integrating nature with indoor living. The kitchen is also situated for full outdoor views. A truly impressive feature is the DUAL primary bathrooms and closets! An additional bedroom downstairs has access to the garage and outdoor living area. All BRs have ensuite baths. The theater, with its wet bar, wine cooler, and twilight ceiling, offers an immersive entertainment experience. The game room opens to a large balcony, presenting seasonal glimpses of the lake. Enjoy expansive outdoor living and outdoor fireplace. The 4 car garage has one bay at 43ft, so bring your garage toys!
The Property Transaction History
| Date | Event | Price | Price/Sqft | Source |
|---|---|---|---|---|
| 06/11/2024 | Listing Removed | $2,700,000 | $503 | NTREIS |
| 06/10/2024 | Listing Removed | $2,700,000 | $503 | NTREIS |
| 04/27/2024 | Listed | $2,700,000 | $503 | NTREIS |
| 12/28/2012 | Listing Removed | $1,550,000 | $215 | NTREIS |
| 12/28/2012 | Listing Removed | $195,000 | – | NTREIS |
| 11/15/2012 | Price Changed | $195,000 | – | NTREIS |
| 11/01/2012 | Relisted | $199,000 | – | NTREIS |
| 10/05/2012 | Listed | $1,550,000 | $215 | NTREIS |
| 09/21/2012 | Listing Removed | $199,000 | – | NTREIS |
| 09/17/2012 | Relisted | $199,000 | – | NTREIS |
| 09/15/2012 | Listing Removed | $199,000 | – | NTREIS |
| 08/02/2012 | Price Changed | $199,000 | – | NTREIS |
| 06/06/2012 | Price Changed | $225,000 | – | NTREIS |
| 02/19/2012 | Listed | $249,000 | – | NTREIS |
| 01/01/2012 | Listing Removed | $249,500 | – | NTREIS |
| 11/09/2011 | Price Changed | $249,500 | – | NTREIS |
| 09/01/2011 | Price Changed | $264,999 | – | NTREIS |
| 12/17/2009 | Listed | $265,000 | – | NTREIS |
| 12/01/2009 | Listing Removed | $344,900 | – | NTREIS |
| 06/29/2009 | Listed | $344,900 | – | NTREIS |
| 06/26/2009 | Listing Removed | $349,000 | – | NTREIS |
| 06/04/2009 | Relisted | $349,000 | – | NTREIS |
| 04/07/2009 | Listing Removed | $349,000 | – | NTREIS |
| 04/04/2009 | Listed | $349,000 | – | NTREIS |
Learn More about This Property
This house listed by Debra Brown 0578562 214-478-7543, Compass RE Texas, LLC
- Phone: 214-478-7543
- Website:-
- Email:-
- Social:-
See the original listing here
