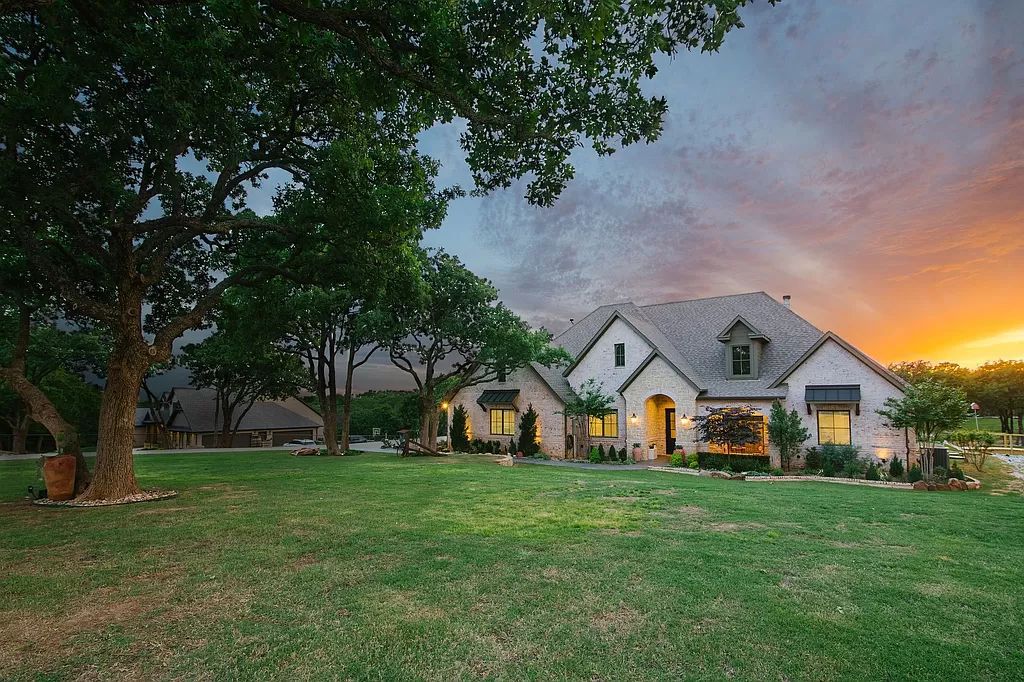The Property Photos
Description for 4011 Dugas Rd, Aubrey, Texas
Situated at the intersection of peaceful country living and tasteful luxury, this beautiful Kent Key custom home is ready for new owners to enjoy! Built with craftsmanship and excellence, this home features a vaulted living room highlighted by solid wood beams, a true chef’s kitchen featuring custom cabinetry, an 8-foot island, gas range, double ovens, and double built in refrigerators. This house is designed for entertainment and relaxation. Both the living room, dining room, and large game or billiard room open up to a backyard oasis that includes a sparkling saltwater pool and hot tub equipped with an in-pool dining area and surrounded by Travertine decking and complimented with an outdoor kitchen and putting green.
The Property Transaction History
| Date | Event | Price | Price/Sqft | Source |
|---|---|---|---|---|
| 05/16/2024 | Listed | $1,529,000 | $460 | NTREIS |
| 03/21/2022 | Sold | – | – | NTREIS |
| 11/06/2021 | Listed | $1,295,000 | $390 | NTREIS |
| 03/04/2016 | Sold | – | – | Public Record |
| 11/15/2006 | Sold | – | – | Public Record |
| 09/08/2006 | Sold | – | – | Public Record |
Learn More about This Property
This house listed by Ron Davis 0738486 940-484-9411, KELLER WILLIAMS REALTY
- Phone: 940-484-9411
- Website:-
- Email:-
- Social:-
See the original listing here
