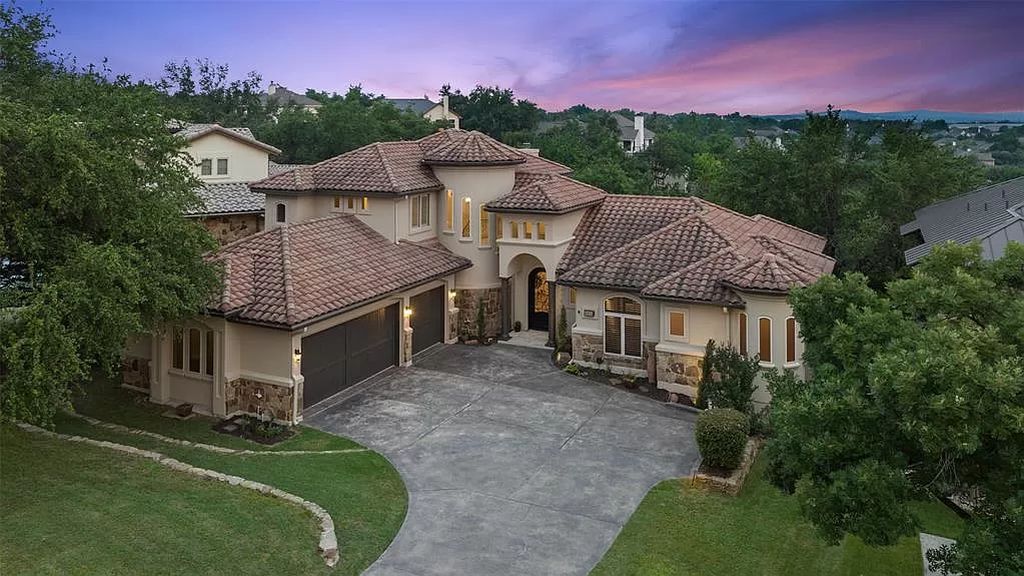The Property Photos
Description for 2013 Sea Eagle Vw, Austin, Texas
Spectacular luxury greenbelt home in West Austin’s prestigious Vista Pointe section of Lake Pointe. Stunning backyard oasis with an inground pool & spa, a large covered back porch with a built-in grill, a fenced-in yard with a lush lawn area, verdant landscaping, and breathtaking greenbelt views. Majestic curb appeal with mediterranean-style architectural design with stone & stucco masonry, enchanting turrets, a tiled roof, lush landscaping, and a side-facing 3-car garage with freshly stained wooden doors. The exquisite interior boasts a jaw dropping entry foyer with a winding staircase and two-story ceilings. Stunning open floor plan infused in natural light with tall ceilings, refreshing travertine flooring, a fireplace flanked by sophisticated built-ins, and double French doors that open onto the outdoor living space. The pillared formal dining room opens to the kitchen and main living area through sweeping archways. Amazing chef-inspired gourmet kitchen with a center island, bar seating, granite countertops, built-in SS appliances, and bountiful under-lit cabinetry wrapped in crown molding. Luxury secluded main floor primary suite with a lavish ensuite bath featuring a must-see walk-in shower nestled in a turret, plus a jetted soaking tub, separate vanities, and two walk-in closets. Convenient main floor guest room or home office with a closet. Upstairs you will find a gorgeous bonus living area with surround sound plus two additional bedrooms with ensuite baths. Residents enjoy Lake Pointe’s resort-style amenities including a pool & splash pad, parks, tennis court, basketball court, serene walking trails, and access/day dock to Lake Austin. Low 1.7 tax rate for 2024. Nearby you will find trailhead access to scenic Bohls Hollow trail where you will find miles of picturesque trails with waterfalls. Just a few miles to HWY 71 and the Hill Country Galleria and HEB. Just 15 miles from the heart of Downtown Austin. Secure your showing today!
The Property Transaction History
| 5/24/2024 | Listed | $1,750,000 | $499 | UnlockMLS |
| 01/17/2017 | Sold | – | – | Public Record |
| 01/02/2017 | Listing Removed | $905,000 | $258 | UnlockMLS |
| 01/01/2017 | Relisted | $905,000 | $258 | UnlockMLS |
| 09/02/2016 | Listing Removed | $895,000 | $255 | UnlockMLS |
| 07/28/2016 | Price Changed | $895,000 | $255 | UnlockMLS |
| 07/18/2016 | Price Changed | $914,899 | $261 | UnlockMLS |
| 07/16/2016 | Price Changed | $914,900 | $261 | UnlockMLS |
| 06/17/2016 | Listed | $914,987 | $261 | UnlockMLS |
| 06/10/2011 | Sold | – | – | Public Record |
| 06/04/2011 | Listing Removed | $780,000 | $232 | UnlockMLS |
| 06/04/2011 | Listing Removed | $125,000 | – | UnlockMLS |
| 04/01/2011 | Listing Removed | $590,000 | $168 | UnlockMLS |
| 03/09/2011 | Listed | $590,000 | $168 | UnlockMLS |
| 02/01/2011 | Listing Removed | $650,000 | $185 | UnlockMLS |
| 01/06/2011 | Listed | $650,000 | $185 | UnlockMLS |
| 08/10/2010 | Listing Removed | $650,000 | $185 | UnlockMLS |
| 07/14/2010 | Price Changed | $650,000 | $185 | UnlockMLS |
| 02/13/2010 | Price Changed | $615,000 | $175 | UnlockMLS |
| 07/11/2009 | Listed | $600,000 | $171 | UnlockMLS |
| 05/31/2009 | Listing Removed | $5,000 | $1 | UnlockMLS |
| 05/19/2009 | Listed For Rent | $5,000 | $1 | UnlockMLS |
| 07/26/2007 | Sold | – | – | Public Record |
| 02/13/2006 | Listed | $780,000 | $232 | UnlockMLS |
| 07/25/2005 | Listed | $125,000 | – | UnlockMLS |
Learn More about This Property
This house listed by Charla Housson (512) 680-4344, Compass RE Texas, LLC (512) 575-3644
- Phone: (512) 680-4344
- Website:-
- Email:-
- Social:-
See the original listing here
